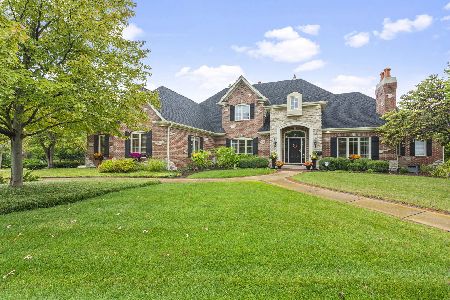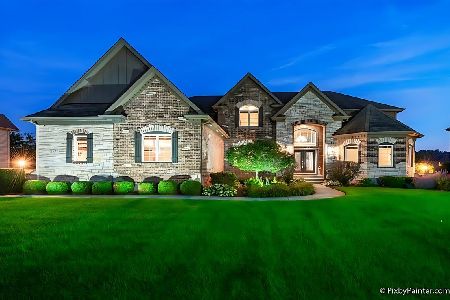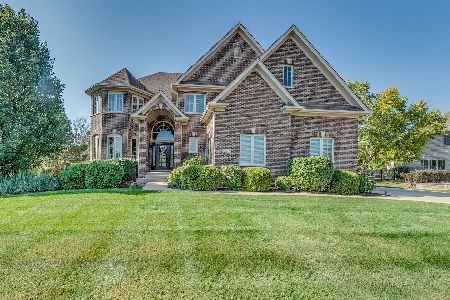2674 Saupp Drive, Batavia, Illinois 60510
$638,449
|
Sold
|
|
| Status: | Closed |
| Sqft: | 3,749 |
| Cost/Sqft: | $160 |
| Beds: | 4 |
| Baths: | 4 |
| Year Built: | 2019 |
| Property Taxes: | $0 |
| Days On Market: | 2242 |
| Lot Size: | 0,36 |
Description
Pick all of your interior selections! Come learn more about this new construction home by America's #1 Luxury Home Builder, Toll Brothers. This stunning Duke Country Manor floor plan features open concept with a grand 2 story foyer and family room with floor to ceiling fireplace. Upstairs includes 4 bedrooms with a spacious master suite, offering 3 walk-in closets and luxurious master bath. See what luxury living is all about in Tanglewood Hills. Enjoy resort style amenities with clubhouse, pool, sports courts, walking path and so much more. Acclaimed Batavia school district with on-site elementary school within community. Conveniently located near Randall Road and I-88 Corridor. Schedule a tour of a similar model today!
Property Specifics
| Single Family | |
| — | |
| Traditional | |
| 2019 | |
| Full | |
| DUKE COUNTRY MANOR | |
| No | |
| 0.36 |
| Kane | |
| Tanglewood Hills | |
| 400 / Quarterly | |
| Clubhouse,Pool,Other | |
| Community Well | |
| Public Sewer | |
| 10530681 | |
| 1220328004 |
Nearby Schools
| NAME: | DISTRICT: | DISTANCE: | |
|---|---|---|---|
|
Grade School
Grace Mcwayne Elementary School |
101 | — | |
|
Middle School
Sam Rotolo Middle School Of Bat |
101 | Not in DB | |
|
High School
Batavia Sr High School |
101 | Not in DB | |
Property History
| DATE: | EVENT: | PRICE: | SOURCE: |
|---|---|---|---|
| 26 Aug, 2020 | Sold | $638,449 | MRED MLS |
| 18 Feb, 2020 | Under contract | $599,995 | MRED MLS |
| 26 Sep, 2019 | Listed for sale | $599,995 | MRED MLS |
Room Specifics
Total Bedrooms: 4
Bedrooms Above Ground: 4
Bedrooms Below Ground: 0
Dimensions: —
Floor Type: Carpet
Dimensions: —
Floor Type: Carpet
Dimensions: —
Floor Type: Carpet
Full Bathrooms: 4
Bathroom Amenities: Double Sink,Soaking Tub
Bathroom in Basement: 0
Rooms: Study,Foyer,Mud Room,Breakfast Room,Sitting Room
Basement Description: Unfinished,Bathroom Rough-In,Egress Window
Other Specifics
| 3 | |
| Concrete Perimeter | |
| Asphalt | |
| Porch | |
| — | |
| 126X140X95X140 | |
| — | |
| Full | |
| Vaulted/Cathedral Ceilings, Bar-Dry, Hardwood Floors, Second Floor Laundry, Walk-In Closet(s) | |
| Microwave, Dishwasher, Disposal, Stainless Steel Appliance(s), Cooktop, Built-In Oven, Range Hood | |
| Not in DB | |
| Clubhouse, Park, Pool, Tennis Court(s), Sidewalks | |
| — | |
| — | |
| Wood Burning |
Tax History
| Year | Property Taxes |
|---|
Contact Agent
Nearby Similar Homes
Nearby Sold Comparables
Contact Agent
Listing Provided By
New Home Star of Chicago, LLC






