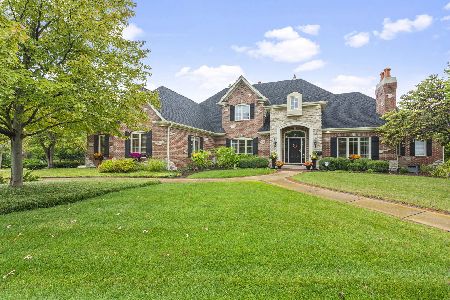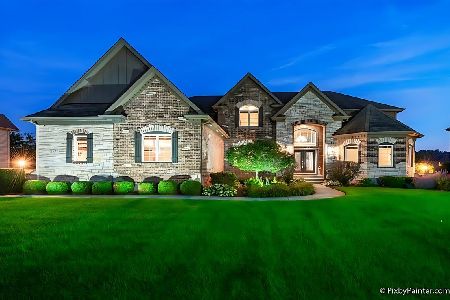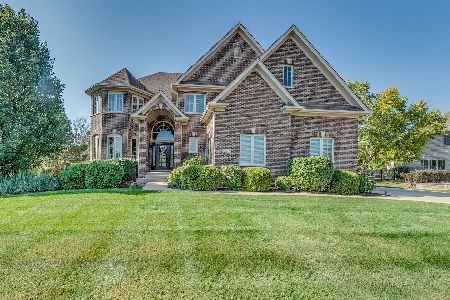[Address Unavailable], Batavia, Illinois 60510
$375,000
|
Sold
|
|
| Status: | Closed |
| Sqft: | 2,775 |
| Cost/Sqft: | $144 |
| Beds: | 4 |
| Baths: | 3 |
| Year Built: | 1991 |
| Property Taxes: | $10,105 |
| Days On Market: | 2753 |
| Lot Size: | 0,22 |
Description
Wow! Complete, high-end renovation in lovely Harvell Farms! Every surface has been renovated. Gleaming hardwood floors, beautiful new white kitchen w/granite and SS. All doors and drawers are slow close. Generous eating area opens to family room with gas fireplace and bookcases. Both rooms walk out to brick paver patio and fenced yard. All new lighting throughout and new electric. Four large bedrooms up, including a true master suite retreat! Cathedral ceilings, walk-in closet, sitting area and wonderful spa-like bathroom. Foil backed glass tile accents the tub, shower, and double vanity w/marble top. Finished basement allows plenty of room for kids to play or additional rec room. Small office is finished also. Garage floor has new, high-end epoxy finish. This is a beautiful home in a great location, don't hesitate.
Property Specifics
| Single Family | |
| — | |
| Colonial | |
| 1991 | |
| Partial | |
| — | |
| No | |
| 0.22 |
| Kane | |
| Harvell Farms | |
| 0 / Not Applicable | |
| None | |
| Public | |
| Public Sewer | |
| 09937600 | |
| 1228251022 |
Nearby Schools
| NAME: | DISTRICT: | DISTANCE: | |
|---|---|---|---|
|
Grade School
Alice Gustafson Elementary Schoo |
101 | — | |
|
Middle School
Sam Rotolo Middle School Of Bat |
101 | Not in DB | |
|
High School
Batavia Sr High School |
101 | Not in DB | |
Property History
| DATE: | EVENT: | PRICE: | SOURCE: |
|---|
Room Specifics
Total Bedrooms: 4
Bedrooms Above Ground: 4
Bedrooms Below Ground: 0
Dimensions: —
Floor Type: Carpet
Dimensions: —
Floor Type: Carpet
Dimensions: —
Floor Type: Carpet
Full Bathrooms: 3
Bathroom Amenities: Whirlpool,Separate Shower,Double Sink
Bathroom in Basement: 0
Rooms: Recreation Room,Den,Foyer
Basement Description: Finished,Crawl
Other Specifics
| 2 | |
| Concrete Perimeter | |
| Asphalt | |
| Patio | |
| Fenced Yard | |
| 81X120 | |
| Unfinished | |
| Full | |
| Vaulted/Cathedral Ceilings, Hardwood Floors | |
| Range, Microwave, Dishwasher, Refrigerator, Disposal, Stainless Steel Appliance(s) | |
| Not in DB | |
| — | |
| — | |
| — | |
| Gas Starter |
Tax History
| Year | Property Taxes |
|---|
Contact Agent
Nearby Similar Homes
Nearby Sold Comparables
Contact Agent
Listing Provided By
Fox Valley Real Estate






