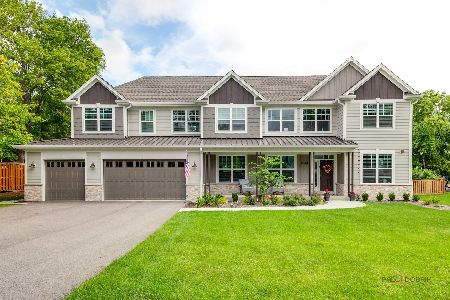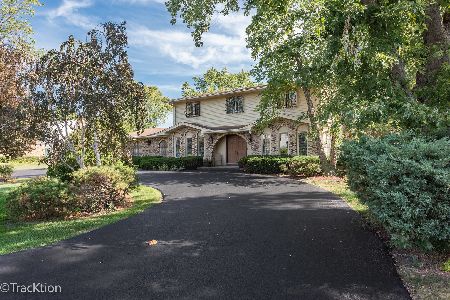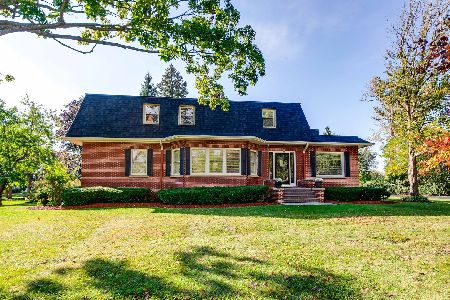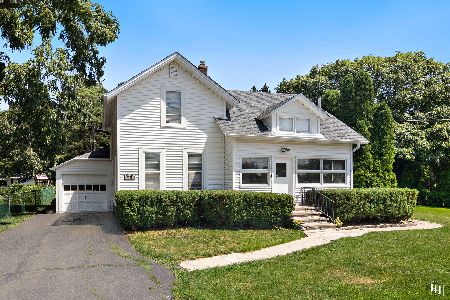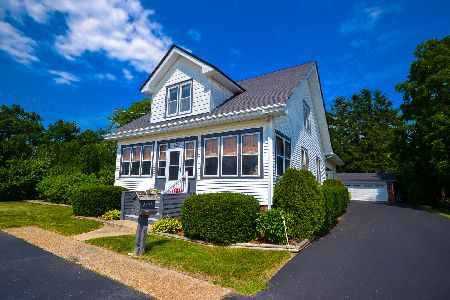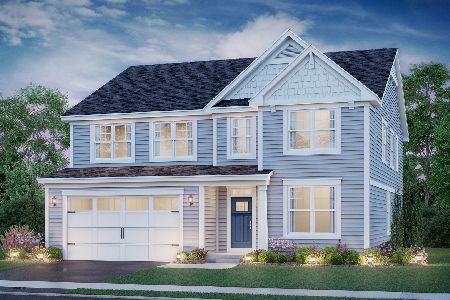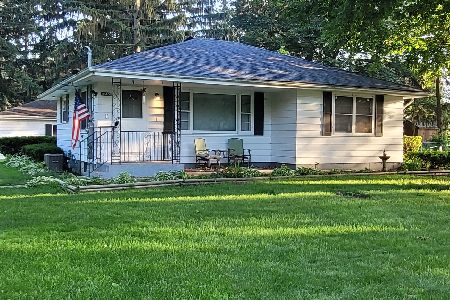2675 Prairie Road, Buffalo Grove, Illinois 60089
$663,500
|
Sold
|
|
| Status: | Closed |
| Sqft: | 3,600 |
| Cost/Sqft: | $194 |
| Beds: | 4 |
| Baths: | 4 |
| Year Built: | 2014 |
| Property Taxes: | $15,036 |
| Days On Market: | 2426 |
| Lot Size: | 0,64 |
Description
Masterful design & modern luxury are exemplified in this custom-built Craftsman style home set on wooded 3/4 acre.Walk to Stevenson High School! Stunning white kitchen with Thermador SS appliances, granite countertops & island with 2nd prep sink.Open concept layout with music system is perfect for entertaining.Dining area flows into enclosed sun-drenched rear porch with volume ceiling, radiant heat floors & fireplace.Solid oak floors & custom millwork thru-out. 1st-floor bedroom with adjacent full bath.Spacious upstairs bedroom with en-suite bath & walk-in closet.Luxurious master suite contains tray ceiling, large walk-in closet w/divided his/her spaces, and walk-in shower with dual showerheads.Spectacular 2nd-floor flex space includes wet bar, living area & separate entrance from garage.CAR LOVERS DREAM GARAGE with heat,drains & epoxy floor.Triple zoned heating and A/C with oversized units and dual furnaces. A private wooded retreat yet minutes away from parks, schools,Metra & exprsway
Property Specifics
| Single Family | |
| — | |
| American 4-Sq. | |
| 2014 | |
| Full | |
| CUSTOM | |
| No | |
| 0.64 |
| Lake | |
| — | |
| 0 / Not Applicable | |
| None | |
| Lake Michigan | |
| Public Sewer | |
| 10390686 | |
| 15164050410000 |
Nearby Schools
| NAME: | DISTRICT: | DISTANCE: | |
|---|---|---|---|
|
Grade School
Laura B Sprague School |
103 | — | |
|
Middle School
Daniel Wright Junior High School |
103 | Not in DB | |
|
High School
Adlai E Stevenson High School |
125 | Not in DB | |
Property History
| DATE: | EVENT: | PRICE: | SOURCE: |
|---|---|---|---|
| 16 Aug, 2019 | Sold | $663,500 | MRED MLS |
| 3 Jul, 2019 | Under contract | $698,000 | MRED MLS |
| — | Last price change | $698,900 | MRED MLS |
| 23 May, 2019 | Listed for sale | $699,900 | MRED MLS |
Room Specifics
Total Bedrooms: 4
Bedrooms Above Ground: 4
Bedrooms Below Ground: 0
Dimensions: —
Floor Type: Hardwood
Dimensions: —
Floor Type: Carpet
Dimensions: —
Floor Type: Hardwood
Full Bathrooms: 4
Bathroom Amenities: Double Sink,European Shower
Bathroom in Basement: 0
Rooms: Enclosed Porch Heated,Foyer,Mud Room,Pantry,Walk In Closet,Suite
Basement Description: Unfinished,Egress Window
Other Specifics
| 4 | |
| Concrete Perimeter | |
| Asphalt | |
| Porch, Porch Screened, Storms/Screens | |
| Corner Lot,Fenced Yard,Landscaped,Mature Trees | |
| 105X277X103X279 | |
| Full,Unfinished | |
| Full | |
| Vaulted/Cathedral Ceilings, Hardwood Floors, First Floor Bedroom, In-Law Arrangement, Second Floor Laundry, First Floor Full Bath | |
| Double Oven, Microwave, Dishwasher, High End Refrigerator, Washer, Dryer, Stainless Steel Appliance(s), Cooktop, Range Hood | |
| Not in DB | |
| Sidewalks, Street Lights, Street Paved | |
| — | |
| — | |
| Wood Burning, Gas Starter |
Tax History
| Year | Property Taxes |
|---|---|
| 2019 | $15,036 |
Contact Agent
Nearby Similar Homes
Nearby Sold Comparables
Contact Agent
Listing Provided By
Homesmart Connect LLC


