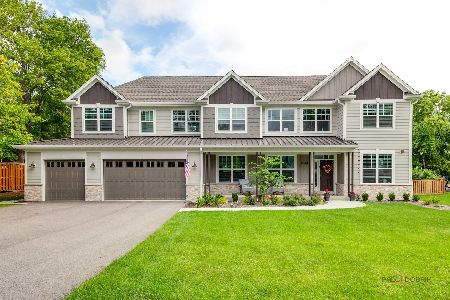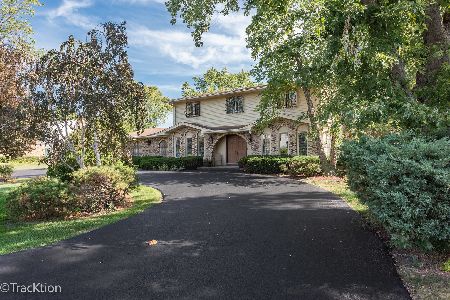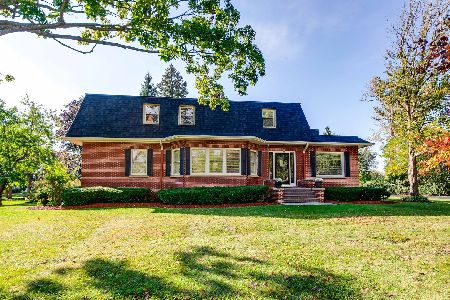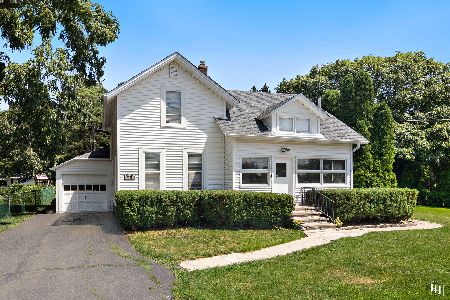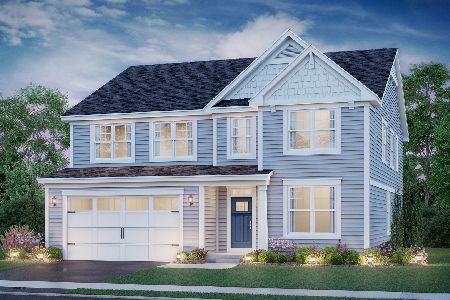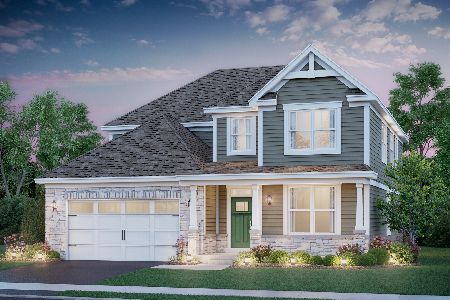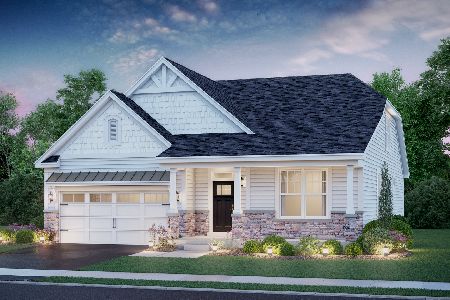2751 Prairie Road, Buffalo Grove, Illinois 60089
$421,000
|
Sold
|
|
| Status: | Closed |
| Sqft: | 3,422 |
| Cost/Sqft: | $127 |
| Beds: | 4 |
| Baths: | 3 |
| Year Built: | 1932 |
| Property Taxes: | $9,011 |
| Days On Market: | 2012 |
| Lot Size: | 0,69 |
Description
CHECK OUT THE 3D VIRTUAL TOUR! Charming Expanded Vintage Farmhouse sits on a .69 acre lot with shed and playhouse just steps to the Metra. This delightful home boasts 4 bedroom, 2.5 baths, and approximately 3422 sq ft of living space, formal dining, large kitchen with island and pantry, family room with wood burning fireplace, hardwoods throughout, 2.5 car garage, and deck with electric awning. Meticulously maintained, with custom molding and woodwork by current owner. Huge master suite with walk in closet, gas fireplace, separate sitting/office room, en-suite bath with step-down walk-in shower, 3 additional bedrooms with walk in closets round out the second floor. Huge unfinished basement space offers a ton of storage and work space, 4 large attic spaces for even more storage, Tear Off Roof (2011), Garage Roof (2013), Furnace (2020), AC (2018), Second Floor Bath remodeled in 2015, asphalt driveway completely redone in 2017. Award winning schools, walking distance to Stevenson HS, easy access to major expressways. COME CHECK OUT THIS HOME TODAY!
Property Specifics
| Single Family | |
| — | |
| Farmhouse | |
| 1932 | |
| Full | |
| — | |
| No | |
| 0.69 |
| Lake | |
| — | |
| — / Not Applicable | |
| None | |
| Lake Michigan,Public | |
| Septic-Private | |
| 10770675 | |
| 15164050320000 |
Nearby Schools
| NAME: | DISTRICT: | DISTANCE: | |
|---|---|---|---|
|
Grade School
Laura B Sprague School |
103 | — | |
|
Middle School
Daniel Wright Junior High School |
103 | Not in DB | |
|
High School
Adlai E Stevenson High School |
125 | Not in DB | |
Property History
| DATE: | EVENT: | PRICE: | SOURCE: |
|---|---|---|---|
| 20 Oct, 2020 | Sold | $421,000 | MRED MLS |
| 6 Sep, 2020 | Under contract | $435,000 | MRED MLS |
| 10 Jul, 2020 | Listed for sale | $435,000 | MRED MLS |
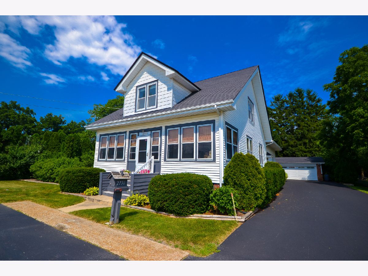
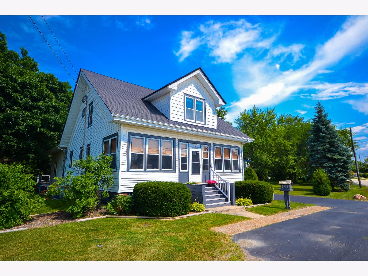
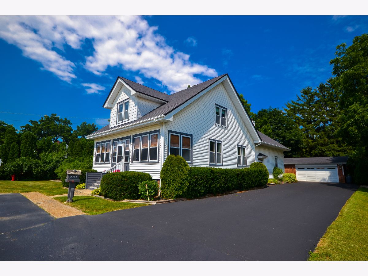
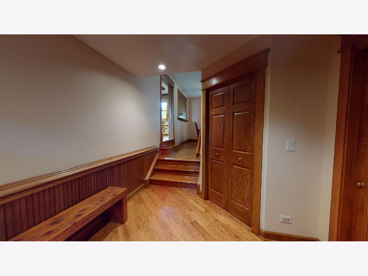
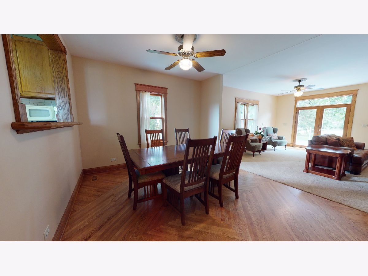
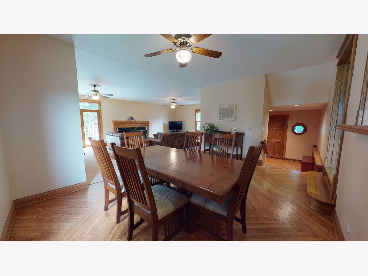
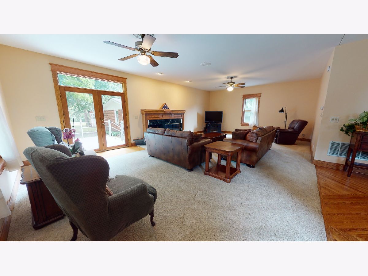
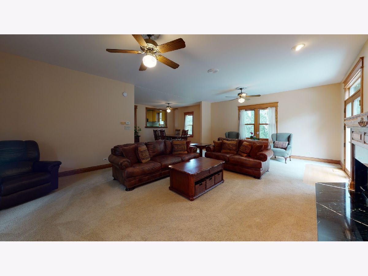
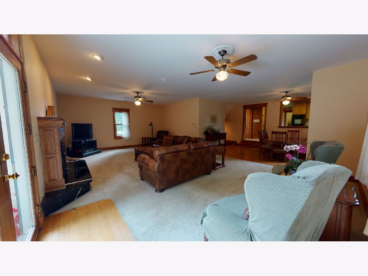
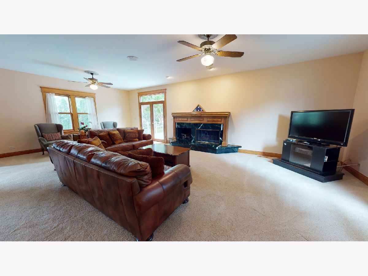
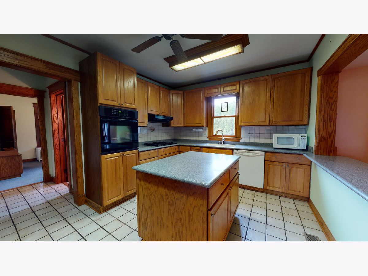
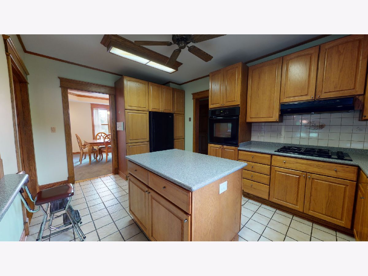
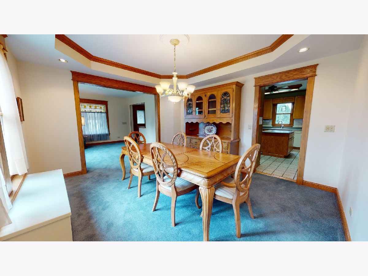
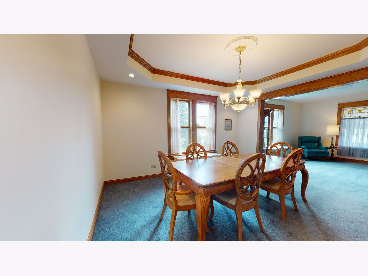
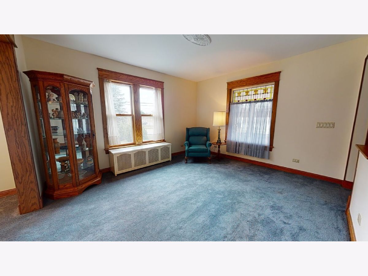
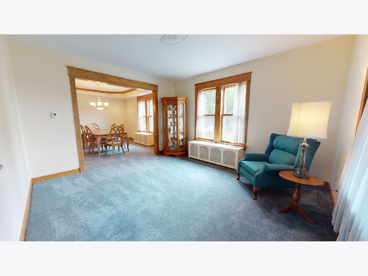
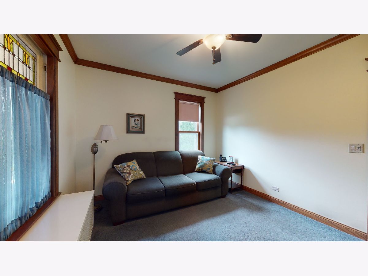
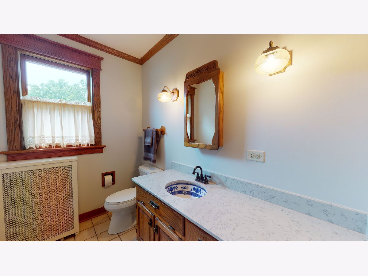
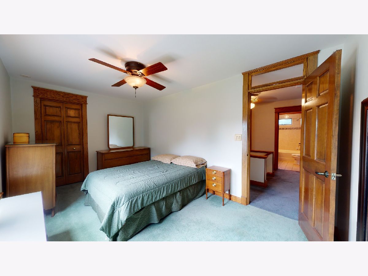
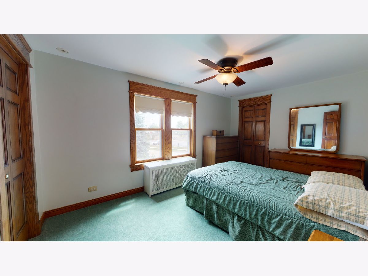
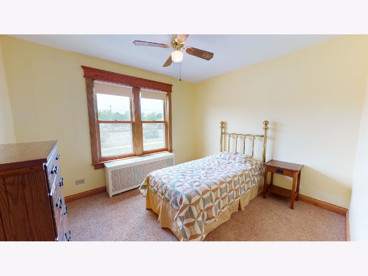
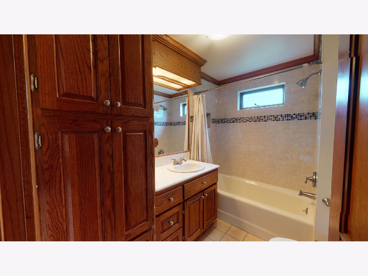
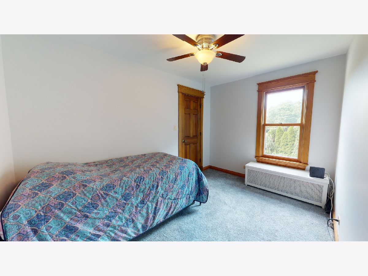
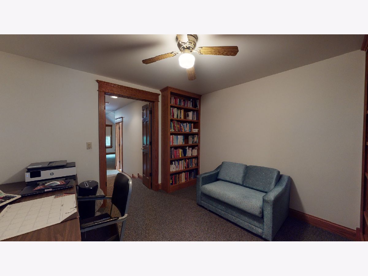
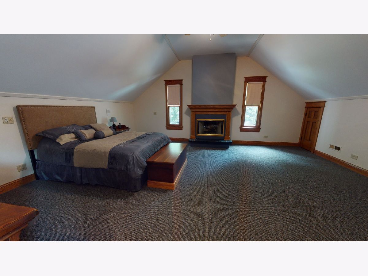
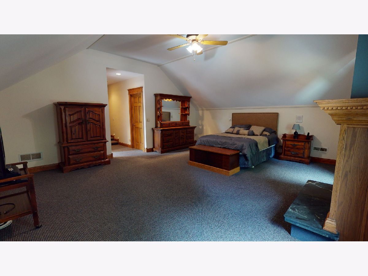
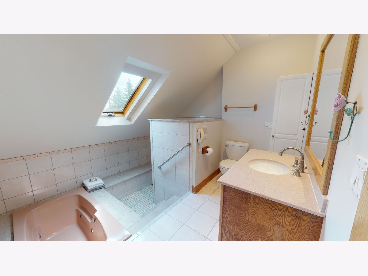
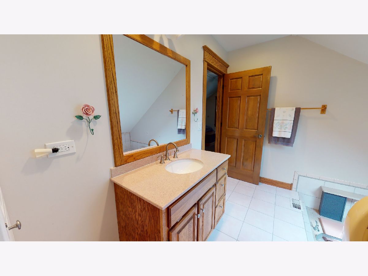
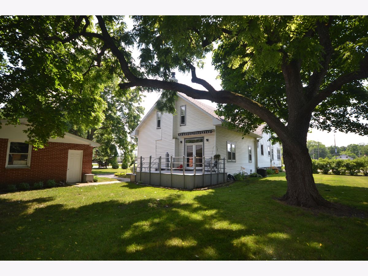
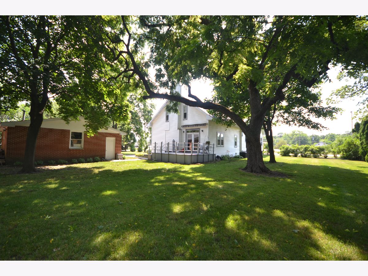
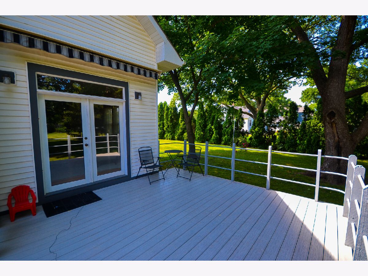
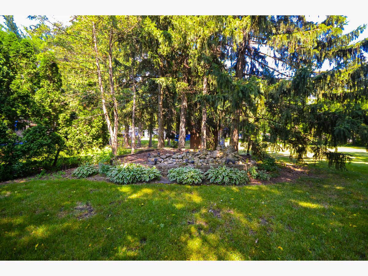
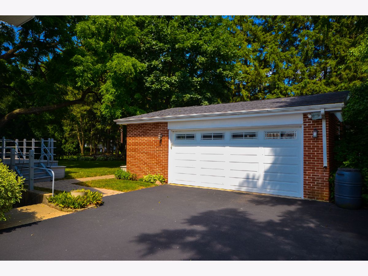
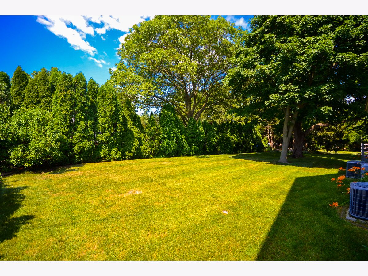
Room Specifics
Total Bedrooms: 4
Bedrooms Above Ground: 4
Bedrooms Below Ground: 0
Dimensions: —
Floor Type: Carpet
Dimensions: —
Floor Type: Carpet
Dimensions: —
Floor Type: Carpet
Full Bathrooms: 3
Bathroom Amenities: Whirlpool,Separate Shower
Bathroom in Basement: 0
Rooms: Sitting Room,Foyer,Walk In Closet,Enclosed Porch,Breakfast Room,Workshop,Den
Basement Description: Unfinished,Exterior Access
Other Specifics
| 2 | |
| Block,Concrete Perimeter | |
| Asphalt | |
| Deck, Porch | |
| Irregular Lot,Mature Trees | |
| 149X50 | |
| Unfinished | |
| Full | |
| Skylight(s), Hardwood Floors, Built-in Features, Walk-In Closet(s) | |
| Range, Dishwasher, Refrigerator, Washer, Dryer | |
| Not in DB | |
| Street Lights, Street Paved | |
| — | |
| — | |
| Wood Burning, Attached Fireplace Doors/Screen, Gas Log, Gas Starter |
Tax History
| Year | Property Taxes |
|---|---|
| 2020 | $9,011 |
Contact Agent
Nearby Similar Homes
Nearby Sold Comparables
Contact Agent
Listing Provided By
Keller Williams Infinity


