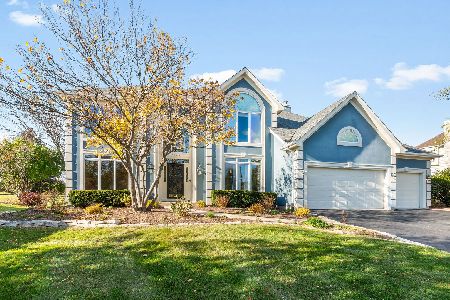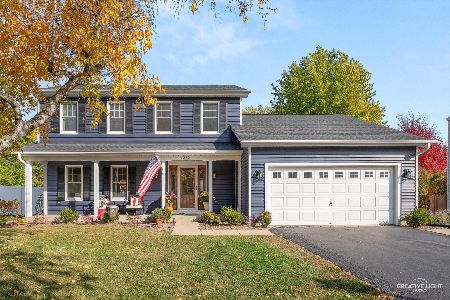2676 Danford Way, Geneva, Illinois 60134
$327,500
|
Sold
|
|
| Status: | Closed |
| Sqft: | 2,030 |
| Cost/Sqft: | $165 |
| Beds: | 3 |
| Baths: | 3 |
| Year Built: | 1990 |
| Property Taxes: | $7,437 |
| Days On Market: | 2665 |
| Lot Size: | 0,21 |
Description
Updated and move in ready home in Randall Square! So much has been done! Beautiful Acacia hardwood floors on first floor and family room. Spacious living room has a large picture window and crown molding. Updated kitchen with refaced raised panel cabinetry, pull out drawers, Corian counter tops, back splash and recessed can lighting. Breakfast nook includes a bay window that leads to the large deck. Family room has a cozy fireplace and Anderson sliding glass door leading to deck. Large bedrooms on second floor with custom window treatments and newer carpet. Master bedroom has two large walk in closets and updated master bath with ceramic tile, whirlpool tub, shower and two sinks. Stylish hall bath has been updated too! Finished basement has a large rec room and an AMAZING laundry room with tons of cabinets. Seal coated crawl space for storage! Sought after neighborhood close to Geneva Middle School, Peck Farm and Randall Rd. Corridor!
Property Specifics
| Single Family | |
| — | |
| — | |
| 1990 | |
| Partial | |
| — | |
| No | |
| 0.21 |
| Kane | |
| Randall Square | |
| 0 / Not Applicable | |
| None | |
| Public | |
| Sewer-Storm | |
| 10099923 | |
| 1208406033 |
Property History
| DATE: | EVENT: | PRICE: | SOURCE: |
|---|---|---|---|
| 30 Nov, 2018 | Sold | $327,500 | MRED MLS |
| 13 Oct, 2018 | Under contract | $334,900 | MRED MLS |
| 2 Oct, 2018 | Listed for sale | $334,900 | MRED MLS |
Room Specifics
Total Bedrooms: 3
Bedrooms Above Ground: 3
Bedrooms Below Ground: 0
Dimensions: —
Floor Type: Carpet
Dimensions: —
Floor Type: Carpet
Full Bathrooms: 3
Bathroom Amenities: Whirlpool,Separate Shower,Double Sink
Bathroom in Basement: 0
Rooms: Breakfast Room,Recreation Room
Basement Description: Finished,Crawl
Other Specifics
| 2 | |
| Concrete Perimeter | |
| Asphalt | |
| Deck | |
| — | |
| 74X121X77X122 | |
| — | |
| Full | |
| Hardwood Floors | |
| — | |
| Not in DB | |
| Sidewalks, Street Lights, Street Paved | |
| — | |
| — | |
| Gas Log, Gas Starter |
Tax History
| Year | Property Taxes |
|---|---|
| 2018 | $7,437 |
Contact Agent
Nearby Similar Homes
Nearby Sold Comparables
Contact Agent
Listing Provided By
Coldwell Banker Residential







