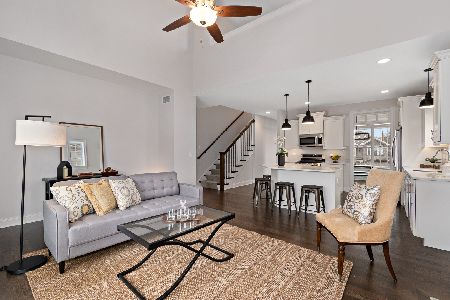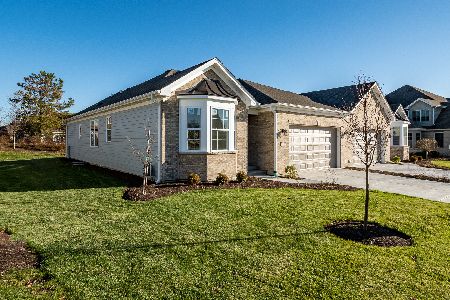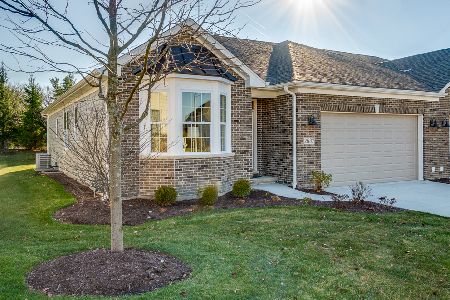2676 Nicole Circle, Aurora, Illinois 60502
$430,000
|
Sold
|
|
| Status: | Closed |
| Sqft: | 2,512 |
| Cost/Sqft: | $173 |
| Beds: | 4 |
| Baths: | 3 |
| Year Built: | 2009 |
| Property Taxes: | $13,047 |
| Days On Market: | 1748 |
| Lot Size: | 0,00 |
Description
Stunning and unique 2-story townhome with private in-house elevator that accesses all three levels in desirable Villas of Ginger Woods subdivision! With 3 bedrooms (and an additional upstairs office), 2.5 bathrooms and over 2,500 sq ft, this beautiful home checks all the boxes. Grand entry with two-story staircase welcomes you into spacious main level with gleaming hardwood floors and neutral paint. Kitchen boasts beautiful maple cabinetry, granite countertops, stainless steel appliances, closet pantry, breakfast bar seating, and spacious eat-in breakfast nook. Living room has soaring cathedral ceilings, cozy fireplace, and access to back patio. First floor master looks out to lush green space and has deep tray ceilings, WIC, large en-suite bath with whirlpool tub, separate shower and dual vanity with granite top! Main level also has large laundry/utility room and updated half bath. 2nd floor has two spacious bedrooms, an office with french doors, and 2nd full bathroom. Huge basement has finished rec room, workshop, and bathroom rough-in -- easily create in-law/third living level with workshop space. 2 car garage, elevator access from basement to second level. Beautiful and private paver patio overlooks large green space and unit is across from beautiful pond. Minutes to Ginger Woods Park, I-88, shopping, dining, and more!
Property Specifics
| Condos/Townhomes | |
| 2 | |
| — | |
| 2009 | |
| Full | |
| — | |
| No | |
| — |
| Kane | |
| — | |
| 272 / Monthly | |
| Insurance,Lawn Care,Snow Removal | |
| Public | |
| Public Sewer | |
| 11010949 | |
| 1501226010 |
Nearby Schools
| NAME: | DISTRICT: | DISTANCE: | |
|---|---|---|---|
|
Grade School
Louise White Elementary School |
101 | — | |
|
Middle School
Sam Rotolo Middle School Of Bat |
101 | Not in DB | |
|
High School
Batavia Sr High School |
101 | Not in DB | |
Property History
| DATE: | EVENT: | PRICE: | SOURCE: |
|---|---|---|---|
| 20 May, 2021 | Sold | $430,000 | MRED MLS |
| 26 Mar, 2021 | Under contract | $435,000 | MRED MLS |
| — | Last price change | $445,000 | MRED MLS |
| 4 Mar, 2021 | Listed for sale | $445,000 | MRED MLS |
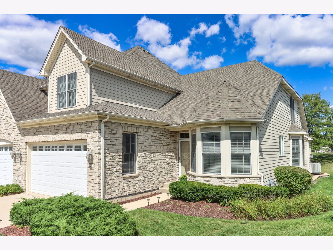
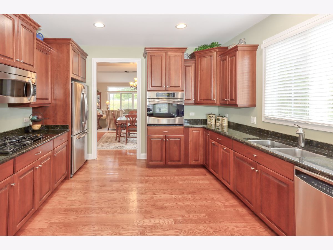
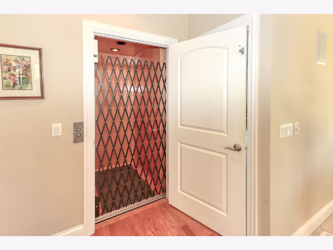
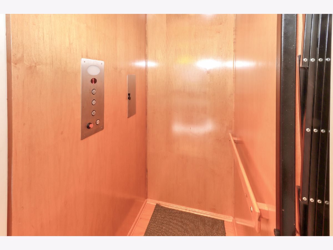
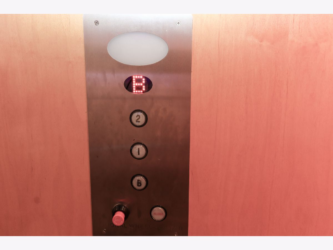
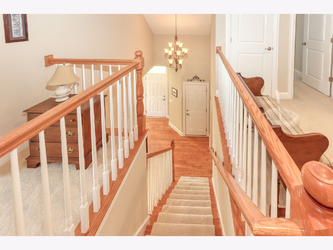
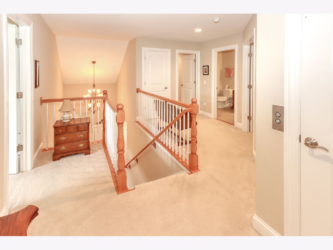
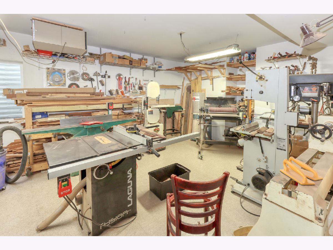
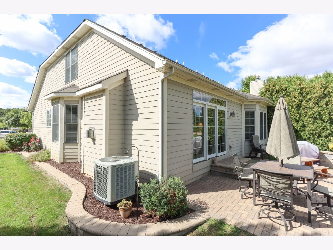
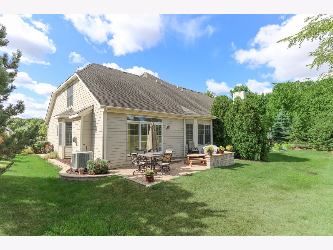
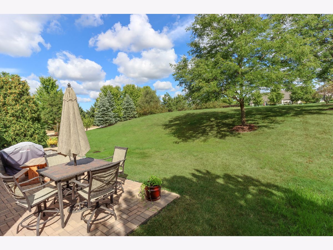
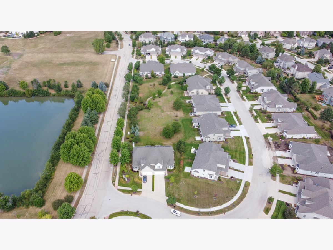
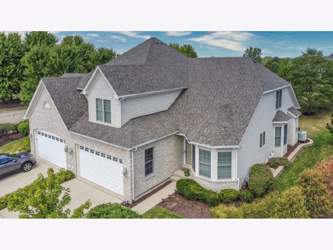
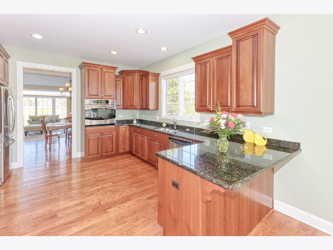
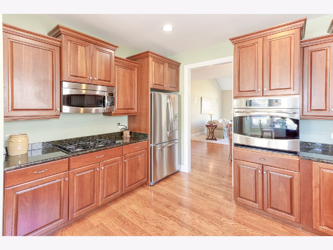
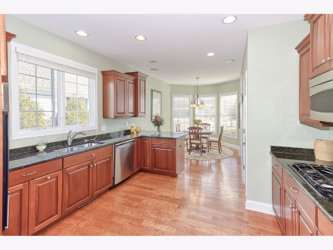
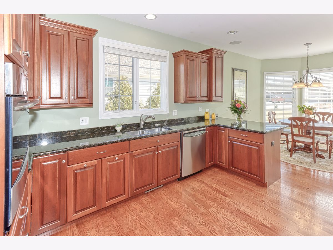
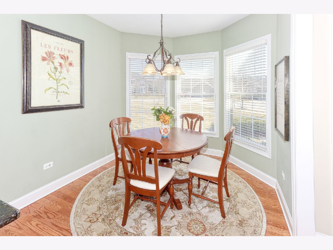
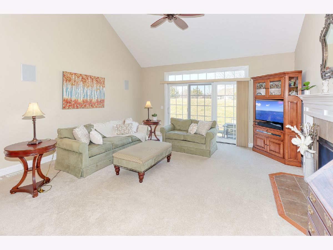
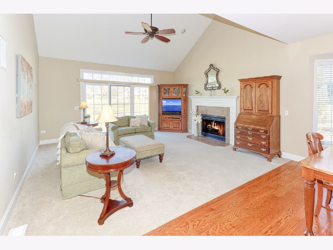
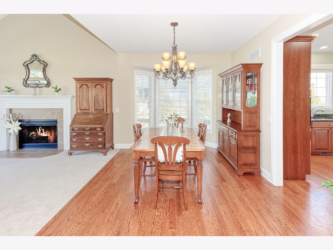
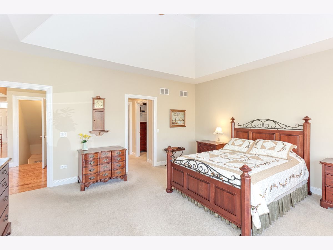
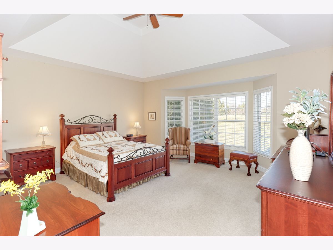
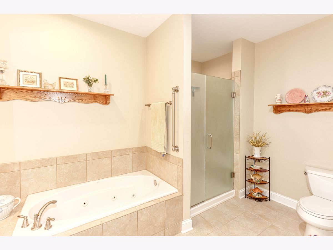
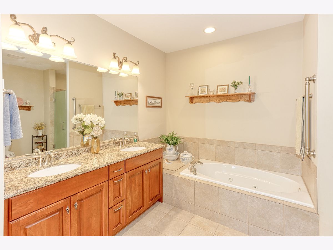
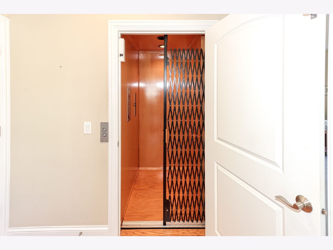
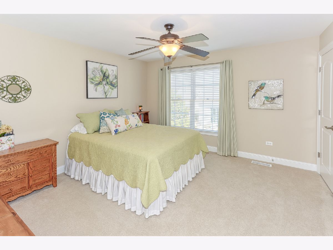
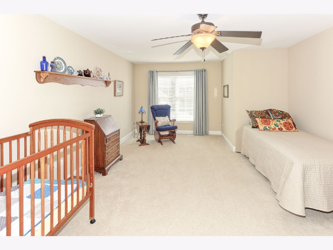
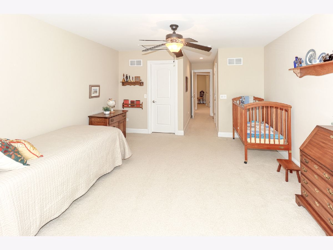
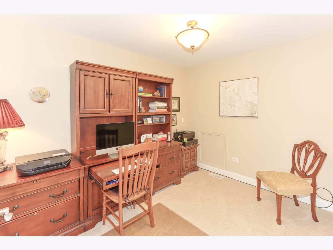
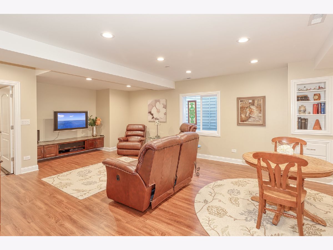
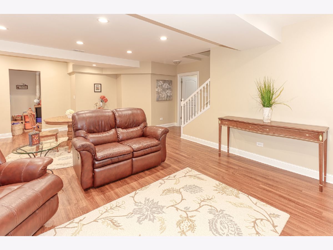
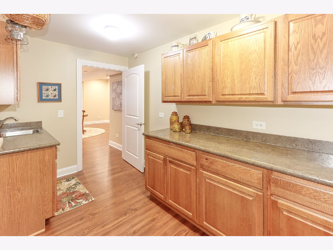
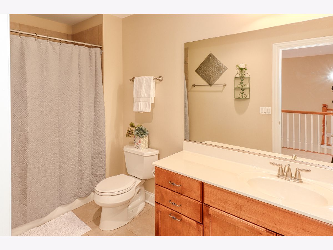
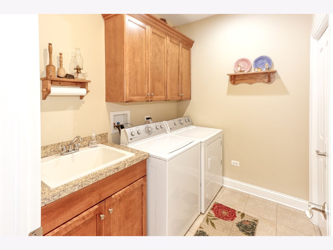
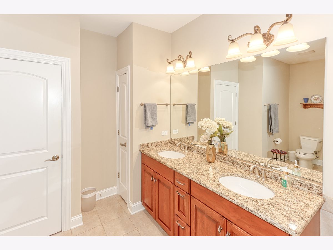
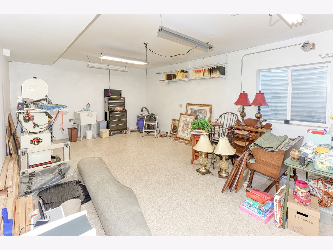
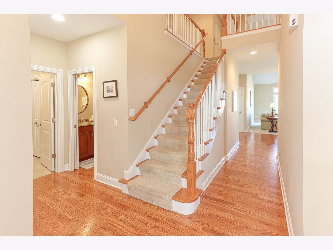
Room Specifics
Total Bedrooms: 4
Bedrooms Above Ground: 4
Bedrooms Below Ground: 0
Dimensions: —
Floor Type: Carpet
Dimensions: —
Floor Type: Carpet
Dimensions: —
Floor Type: Carpet
Full Bathrooms: 3
Bathroom Amenities: Double Sink,Soaking Tub
Bathroom in Basement: 0
Rooms: Recreation Room,Workshop
Basement Description: Partially Finished
Other Specifics
| 2 | |
| Concrete Perimeter | |
| Concrete | |
| Patio | |
| Backs to Open Grnd | |
| 4792 | |
| — | |
| Full | |
| Vaulted/Cathedral Ceilings, Hardwood Floors, First Floor Bedroom, First Floor Full Bath | |
| Range, Microwave, Dishwasher, Refrigerator, Washer, Dryer | |
| Not in DB | |
| — | |
| — | |
| Elevator(s) | |
| — |
Tax History
| Year | Property Taxes |
|---|---|
| 2021 | $13,047 |
Contact Agent
Nearby Similar Homes
Nearby Sold Comparables
Contact Agent
Listing Provided By
Keller Williams Inspire


