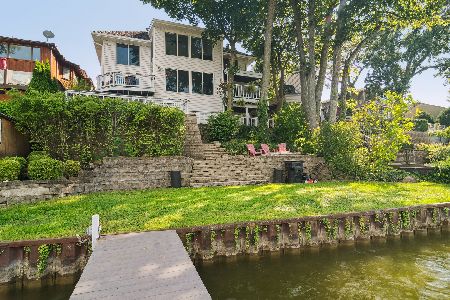26765 Oakdale Lane, Mundelein, Illinois 60060
$680,000
|
Sold
|
|
| Status: | Closed |
| Sqft: | 5,058 |
| Cost/Sqft: | $142 |
| Beds: | 5 |
| Baths: | 5 |
| Year Built: | 1937 |
| Property Taxes: | $14,428 |
| Days On Market: | 2868 |
| Lot Size: | 0,78 |
Description
This magnificent home with an uncommon extraordinary view of Diamond Lake sits high on its almost acre lot. See yourself enjoying a beverage of your choice on one of five decks overlooking the lake. This grand 5058 sq. ft. executive home boasts 5 bedrooms, 4.5 bath with in-law suite possibility, kitchen and separate entrance in the walkout basement, it has a classic design and decor. The epicurean kitchen will satisfy your every culinary desire. Enjoy the lake life as you overlook your pier on 275' of private lake frontage. See yourself in this open and bright space where the sunshine pours in, notice the large windows on each floor presenting the stunning view of your lake, spacious enough for elegant parties or intimate entertaining. Minutes to the train station and 94. Close to shopping, restaurants and entertainment. Extra parking to accommodate your RV and your boat. Take the 3D walkthrough tour or call me for your personal tour.
Property Specifics
| Single Family | |
| — | |
| — | |
| 1937 | |
| — | |
| — | |
| Yes | |
| 0.78 |
| Lake | |
| — | |
| 654 / Annual | |
| — | |
| — | |
| — | |
| 09892143 | |
| 10362021000000 |
Nearby Schools
| NAME: | DISTRICT: | DISTANCE: | |
|---|---|---|---|
|
Grade School
Diamond Lake Elementary School |
76 | — | |
|
Middle School
West Oak Middle School |
76 | Not in DB | |
|
High School
Mundelein Cons High School |
120 | Not in DB | |
Property History
| DATE: | EVENT: | PRICE: | SOURCE: |
|---|---|---|---|
| 31 May, 2018 | Sold | $680,000 | MRED MLS |
| 30 Mar, 2018 | Under contract | $720,000 | MRED MLS |
| 22 Mar, 2018 | Listed for sale | $720,000 | MRED MLS |
Room Specifics
Total Bedrooms: 5
Bedrooms Above Ground: 5
Bedrooms Below Ground: 0
Dimensions: —
Floor Type: —
Dimensions: —
Floor Type: —
Dimensions: —
Floor Type: —
Dimensions: —
Floor Type: —
Full Bathrooms: 5
Bathroom Amenities: Whirlpool,Separate Shower,Double Sink,Double Shower
Bathroom in Basement: 1
Rooms: —
Basement Description: —
Other Specifics
| 3 | |
| — | |
| — | |
| — | |
| — | |
| 33,925 SF | |
| Pull Down Stair | |
| — | |
| — | |
| — | |
| Not in DB | |
| — | |
| — | |
| — | |
| — |
Tax History
| Year | Property Taxes |
|---|---|
| 2018 | $14,428 |
Contact Agent
Nearby Similar Homes
Nearby Sold Comparables
Contact Agent
Listing Provided By
HomeSmart Connect LLC








