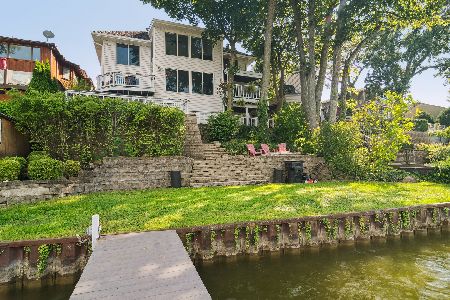26779 Oakdale Lane, Mundelein, Illinois 60060
$292,000
|
Sold
|
|
| Status: | Closed |
| Sqft: | 1,805 |
| Cost/Sqft: | $166 |
| Beds: | 3 |
| Baths: | 2 |
| Year Built: | 1976 |
| Property Taxes: | $7,829 |
| Days On Market: | 3094 |
| Lot Size: | 0,24 |
Description
Stunning, luxurious oasis! This home will leave you breathless the moment you walk through the door! The front door opens to the living room with views of the eating area and kitchen- an open concept floor plan. The living room offers recessed lighting, massive windows which provides views of the quiet neighborhood and professionally landscaped front yard. The dream kitchen has granite counter tops and an abundance of cabinets. The dining room has a slider granting access to the deck with views of the Diamond Lake channel- in your own backyard! Gleaming hardwood floors throughout really add to the charm of this home! There are two bedrooms upstairs along with an updated full bath. The walkout basement is an entertainers dream with spacious family room which presents stunning stone fireplace. The master is located in the walkout- a private retreat, with walk in closet and updated full bath to include top of the line shower with seat. The views from this home will leave you speechless!!
Property Specifics
| Single Family | |
| — | |
| — | |
| 1976 | |
| Full,Walkout | |
| — | |
| Yes | |
| 0.24 |
| Lake | |
| West Shore Park | |
| 767 / Annual | |
| Water | |
| Community Well | |
| Public Sewer | |
| 09715225 | |
| 10362020760000 |
Nearby Schools
| NAME: | DISTRICT: | DISTANCE: | |
|---|---|---|---|
|
Grade School
Diamond Lake Elementary School |
76 | — | |
|
Middle School
West Oak Middle School |
76 | Not in DB | |
|
High School
Mundelein Cons High School |
120 | Not in DB | |
Property History
| DATE: | EVENT: | PRICE: | SOURCE: |
|---|---|---|---|
| 6 Oct, 2017 | Sold | $292,000 | MRED MLS |
| 13 Aug, 2017 | Under contract | $300,000 | MRED MLS |
| 8 Aug, 2017 | Listed for sale | $300,000 | MRED MLS |
Room Specifics
Total Bedrooms: 3
Bedrooms Above Ground: 3
Bedrooms Below Ground: 0
Dimensions: —
Floor Type: Carpet
Dimensions: —
Floor Type: Carpet
Full Bathrooms: 2
Bathroom Amenities: —
Bathroom in Basement: 1
Rooms: No additional rooms
Basement Description: Finished
Other Specifics
| 2 | |
| Concrete Perimeter | |
| Asphalt | |
| Deck, Patio, Storms/Screens | |
| Landscaped,Water Rights,Water View | |
| 42X197X50X138X56 | |
| — | |
| — | |
| Hardwood Floors, First Floor Bedroom, First Floor Full Bath | |
| Range, Microwave, Dishwasher, Refrigerator, Washer, Dryer, Disposal | |
| Not in DB | |
| Dock, Water Rights, Street Paved | |
| — | |
| — | |
| Attached Fireplace Doors/Screen, Gas Starter |
Tax History
| Year | Property Taxes |
|---|---|
| 2017 | $7,829 |
Contact Agent
Nearby Similar Homes
Nearby Sold Comparables
Contact Agent
Listing Provided By
RE/MAX Top Performers








