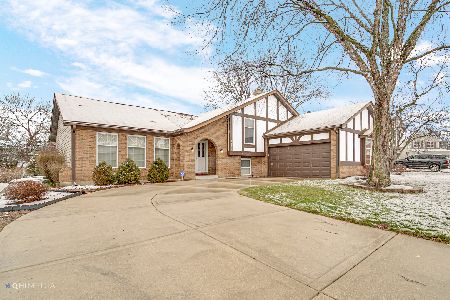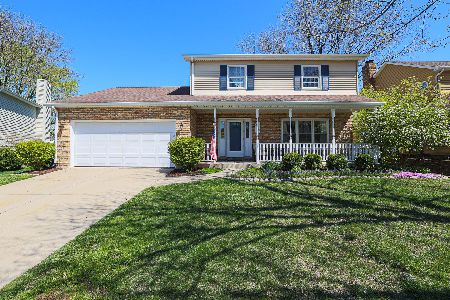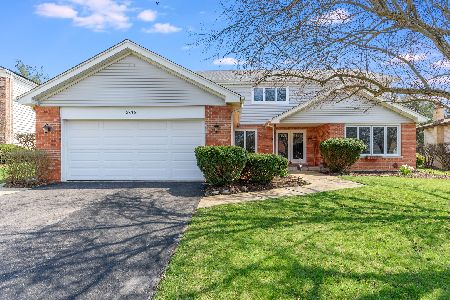2678 Yorkshire Lane, Lisle, Illinois 60532
$499,000
|
Sold
|
|
| Status: | Closed |
| Sqft: | 2,948 |
| Cost/Sqft: | $169 |
| Beds: | 4 |
| Baths: | 3 |
| Year Built: | 1978 |
| Property Taxes: | $10,104 |
| Days On Market: | 1777 |
| Lot Size: | 0,19 |
Description
4 Bedroom, 2.1 bathroom home with a private office/1st floor bedroom. This home has a newer roof, newer siding, newer HVAC, tankless water heater, newer flooring, newer painting, newer concrete driveway, and a recently finished entertainment haven in the basement. The patio features an attached screened enclosure. The master bedroom suite has an updated bathroom and a private balcony with tile floor. This 2783 sqft home is impressive throughout!!!
Property Specifics
| Single Family | |
| — | |
| Tudor | |
| 1978 | |
| Partial | |
| — | |
| No | |
| 0.19 |
| Du Page | |
| Green Trails | |
| 180 / Annual | |
| None | |
| Lake Michigan,Public | |
| Public Sewer | |
| 11033282 | |
| 0821106058 |
Nearby Schools
| NAME: | DISTRICT: | DISTANCE: | |
|---|---|---|---|
|
Grade School
Steeple Run Elementary School |
203 | — | |
|
Middle School
Kennedy Junior High School |
203 | Not in DB | |
|
High School
Naperville North High School |
203 | Not in DB | |
Property History
| DATE: | EVENT: | PRICE: | SOURCE: |
|---|---|---|---|
| 20 Nov, 2007 | Sold | $380,000 | MRED MLS |
| 19 Oct, 2007 | Under contract | $409,900 | MRED MLS |
| — | Last price change | $410,000 | MRED MLS |
| 10 Aug, 2007 | Listed for sale | $424,900 | MRED MLS |
| 23 May, 2014 | Sold | $392,500 | MRED MLS |
| 30 Apr, 2014 | Under contract | $399,900 | MRED MLS |
| 16 Apr, 2014 | Listed for sale | $399,900 | MRED MLS |
| 8 Jun, 2021 | Sold | $499,000 | MRED MLS |
| 9 Apr, 2021 | Under contract | $499,000 | MRED MLS |
| 26 Mar, 2021 | Listed for sale | $499,000 | MRED MLS |
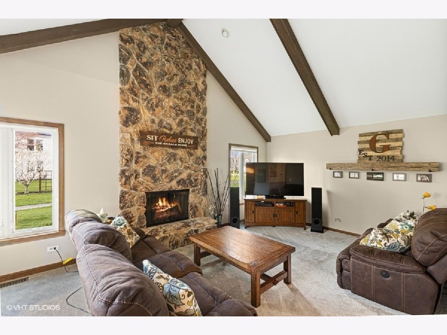
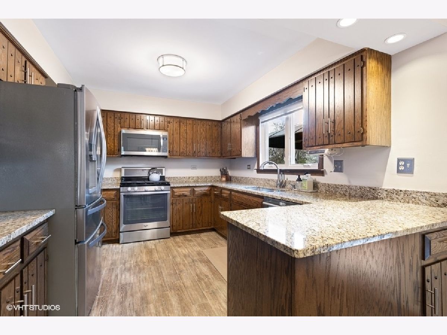
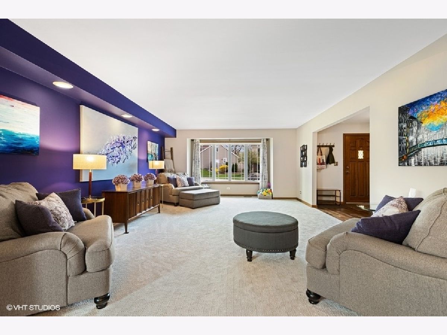
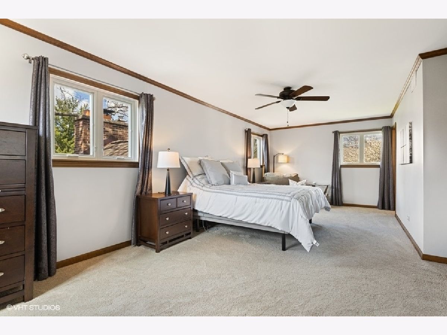
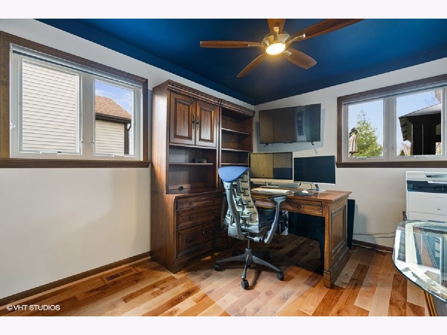
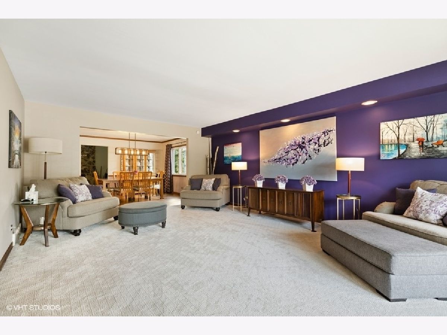
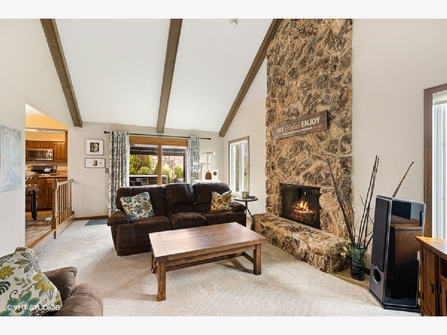
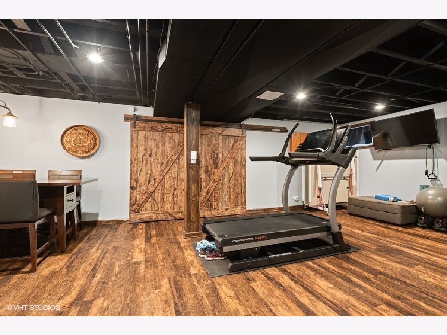
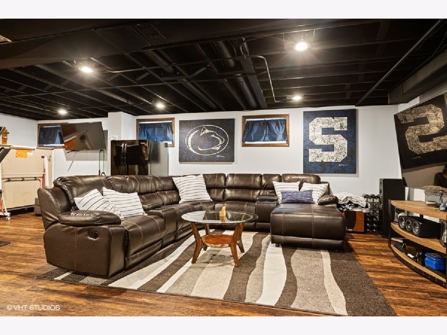
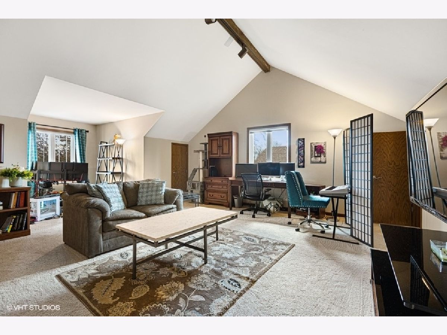
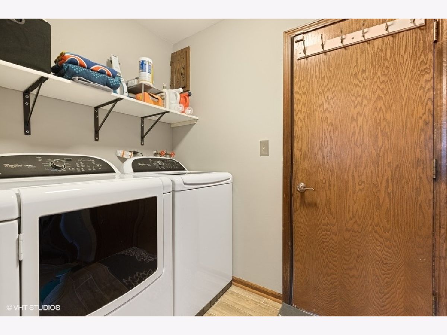
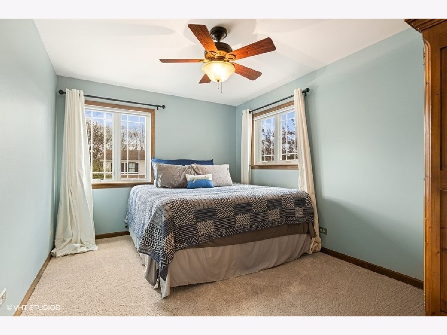
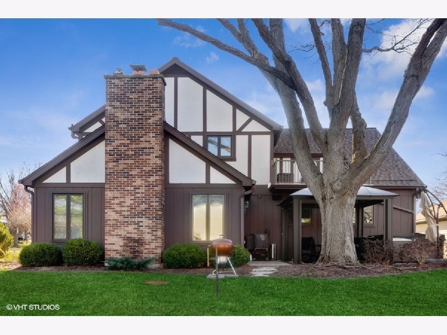
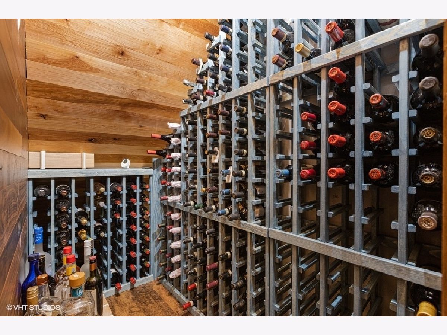
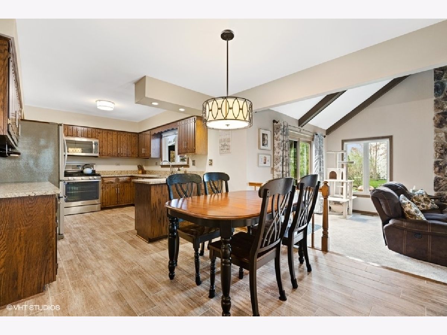
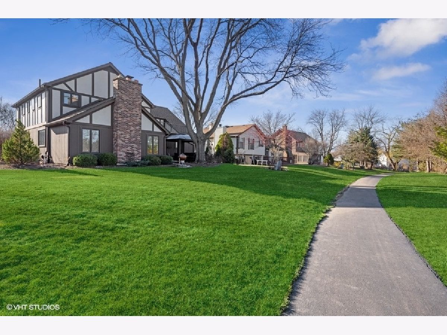
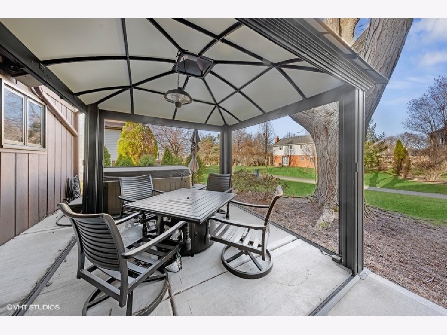
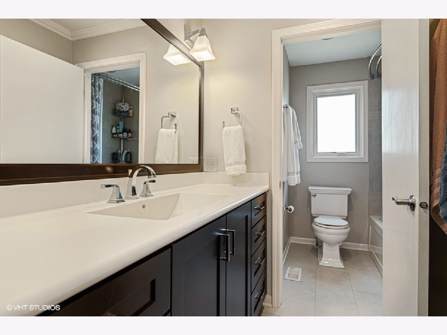
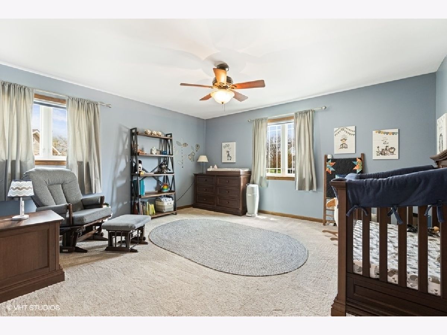
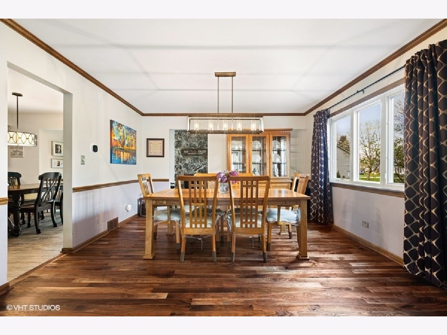
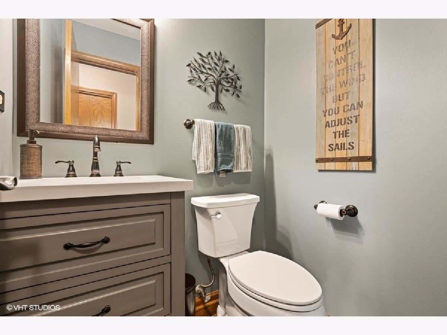
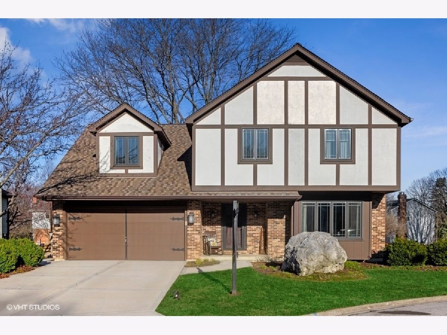
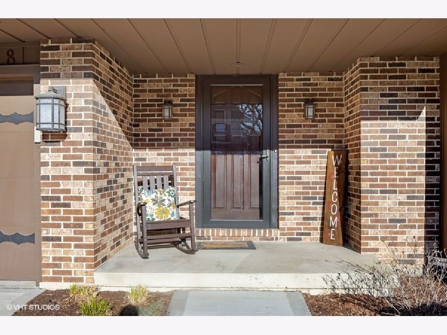
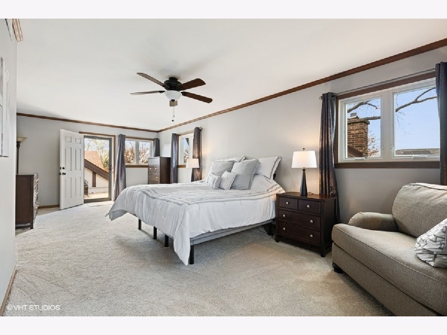
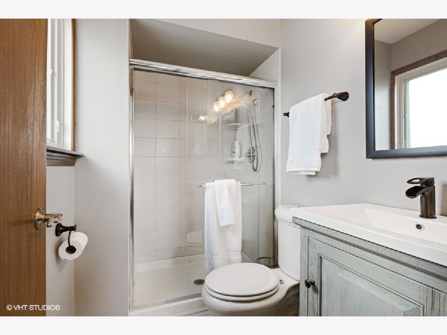
Room Specifics
Total Bedrooms: 4
Bedrooms Above Ground: 4
Bedrooms Below Ground: 0
Dimensions: —
Floor Type: Carpet
Dimensions: —
Floor Type: Carpet
Dimensions: —
Floor Type: Carpet
Full Bathrooms: 3
Bathroom Amenities: —
Bathroom in Basement: 0
Rooms: Den,Recreation Room
Basement Description: Finished,Crawl,8 ft + pour,Rec/Family Area
Other Specifics
| 2 | |
| Concrete Perimeter | |
| Concrete | |
| Patio, Roof Deck | |
| Level,Streetlights | |
| 80X102X87X109 | |
| — | |
| Full | |
| Vaulted/Cathedral Ceilings, Hardwood Floors, First Floor Bedroom, First Floor Laundry, Walk-In Closet(s) | |
| Range, Microwave, Dishwasher, Refrigerator, Washer, Dryer, Disposal, Stainless Steel Appliance(s), Front Controls on Range/Cooktop, Gas Cooktop | |
| Not in DB | |
| Park, Tennis Court(s), Lake, Curbs, Street Lights, Street Paved | |
| — | |
| — | |
| Wood Burning, Gas Starter |
Tax History
| Year | Property Taxes |
|---|---|
| 2007 | $7,288 |
| 2014 | $7,908 |
| 2021 | $10,104 |
Contact Agent
Nearby Similar Homes
Nearby Sold Comparables
Contact Agent
Listing Provided By
Baird & Warner



