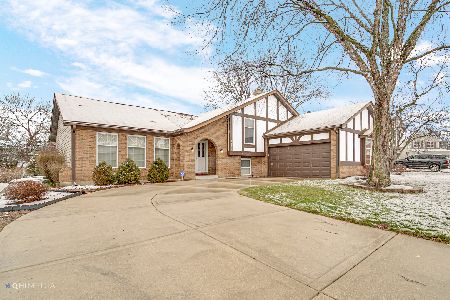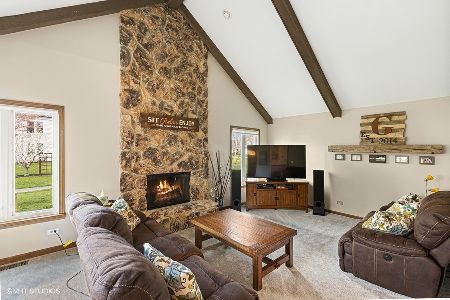2739 Valley Forge Road, Lisle, Illinois 60532
$425,000
|
Sold
|
|
| Status: | Closed |
| Sqft: | 2,758 |
| Cost/Sqft: | $159 |
| Beds: | 4 |
| Baths: | 3 |
| Year Built: | 1978 |
| Property Taxes: | $10,066 |
| Days On Market: | 2047 |
| Lot Size: | 0,19 |
Description
SPACIOUS GREEN TRAILS HOME, WONDERFUL NEIGHBORHOOD AMENITIES, GREAT LOCATION & TOP-RATED NAPERVILLE DISTRICT 203 SCHOOLS! Entertain Family & Friends, Host Game Nights and Celebrate Special Times with 3,600+ SF of finished space. Spend cozy evenings in the Family Room by the gas start/wood burning fireplace with convenient wet bar just steps away (perfect for favorite snacks & drinks). Create Meals & Memories in the Updated Bright Kitchen with white cabinets, granite, pantry, garden window, planning station and Breakfast Area with bay window wall. A large Laundry/Mudroom is the perfect "drop zone" with closet, wash tub, garage & exterior home entrances. A welcoming Foyer with crown molding, updated Dining Room with double doors, Large Living Room and Powder Room complete the Main Level. Fresh Paint and Hardwood flooring cover much of the Main Level. At the end of the day, enjoy rest and relaxation in the Large Master Suite including a Sitting Area, Deep Closet with Organizers and Private Bath with a second closet, double bowl vanity, linen closet, updated water closet & walk-in shower. Three Additional Bedrooms, all with large closets, share a second Full Bath with double bowl vanity. Create fun times for all in the Finished Basement with an Amazing 2nd Family Room including built-ins, beverage fridge, easy to create separate activity areas and Rec Room (or play area/office /workout room/etc.). Storage Room and Utility Room complete the basement level. Step outside to a welcoming Front Porch or the Back Patio with gas line for a grill, Spacious Yard (wider in back than you may initially think), Mature Landscaping, and Adjacent Trails. GREEN TRAILS Community Features 25+ miles of Trails for walking/running/biking, 9 Lakes, Fishing, 17 Public Parks/Playgrounds with tennis, basketball, ball fields & open spaces. Minutes to Downtown Lisle & Naperville. Easy Access to Interstates 88 & 355 with Public Transportation available to nearby commuter train station. Nationally acclaimed Naperville School District 203 with attendance to Steeple Run Elementary, Kennedy Junior High & Naperville North High School. Features & Updates: Tear-Off Roof (2018), Master Shower (2019), New Driveway (2018) & Blacktop (2020), Smoke/Carbon Monoxide Detectors (2020), Refrigerator (2019), Granite (2015), Kitchen Cabinets (2018), Dual Zone Furnace & AC, Maintenance Free Exterior, Double Bowl Sinks, Garage Attic with pull down stairs, Natural Gas hook-up for outside grill, Back Patio, Mature Trees & Landscaping. Home Warranty Included. This Could Be Where Your Next Chapter Begins . . .
Property Specifics
| Single Family | |
| — | |
| Traditional | |
| 1978 | |
| Full | |
| — | |
| No | |
| 0.19 |
| Du Page | |
| Green Trails | |
| 180 / Annual | |
| Other | |
| Lake Michigan | |
| Public Sewer | |
| 10764156 | |
| 0821106020 |
Nearby Schools
| NAME: | DISTRICT: | DISTANCE: | |
|---|---|---|---|
|
Grade School
Steeple Run Elementary School |
203 | — | |
|
Middle School
Kennedy Junior High School |
203 | Not in DB | |
|
High School
Naperville North High School |
203 | Not in DB | |
Property History
| DATE: | EVENT: | PRICE: | SOURCE: |
|---|---|---|---|
| 22 Oct, 2020 | Sold | $425,000 | MRED MLS |
| 28 Aug, 2020 | Under contract | $439,500 | MRED MLS |
| — | Last price change | $444,500 | MRED MLS |
| 29 Jun, 2020 | Listed for sale | $444,500 | MRED MLS |
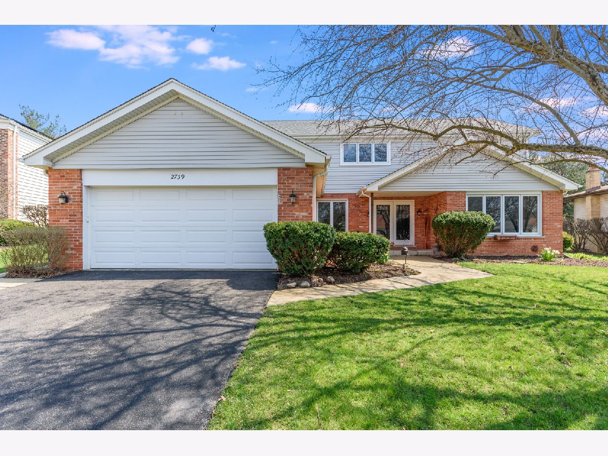

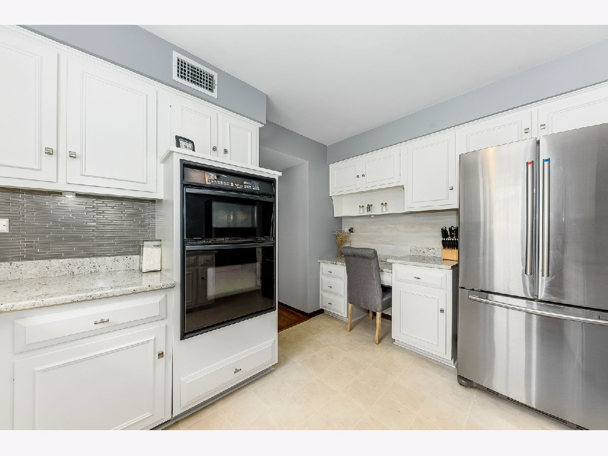
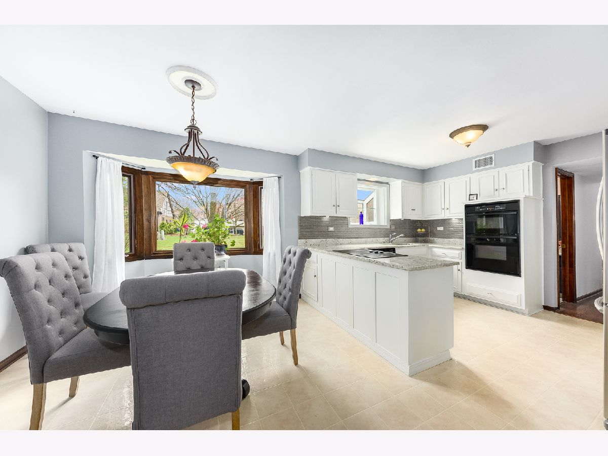
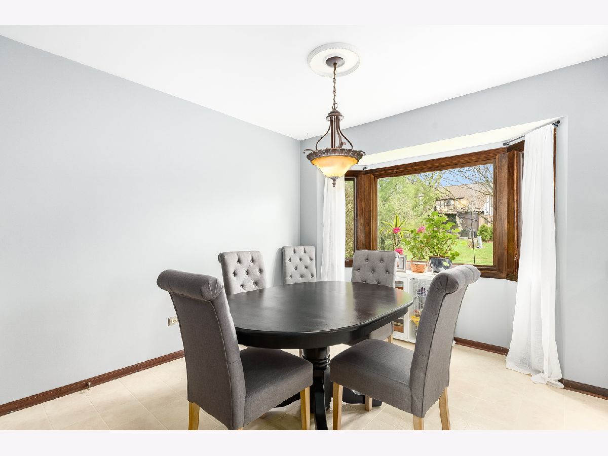
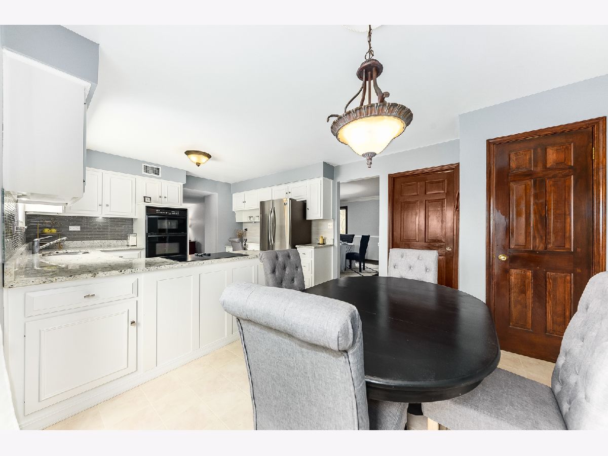

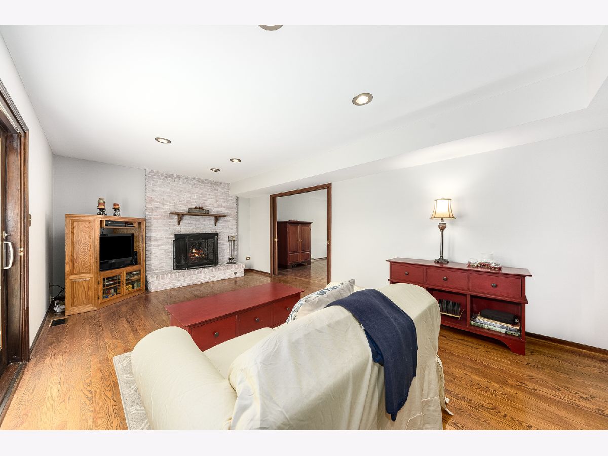


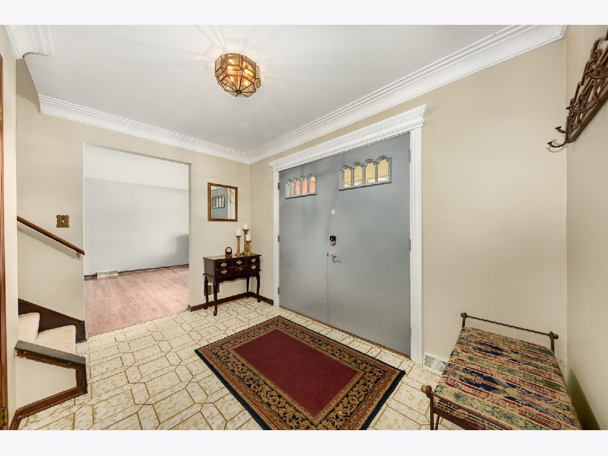
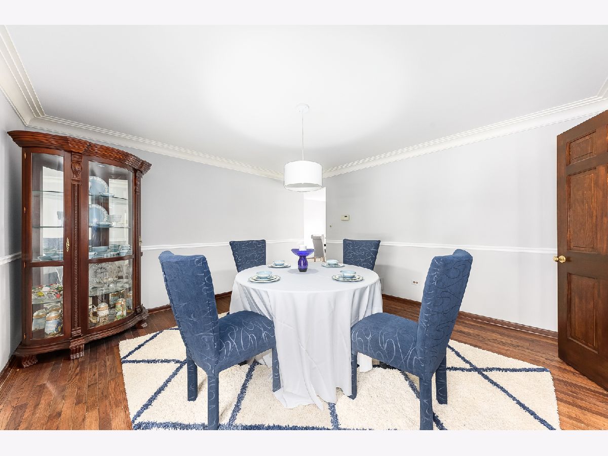
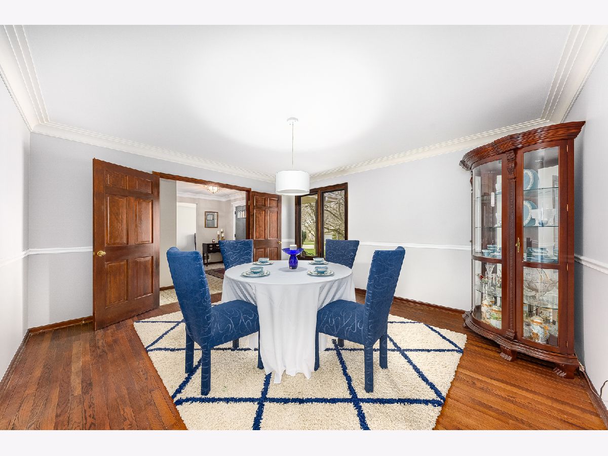







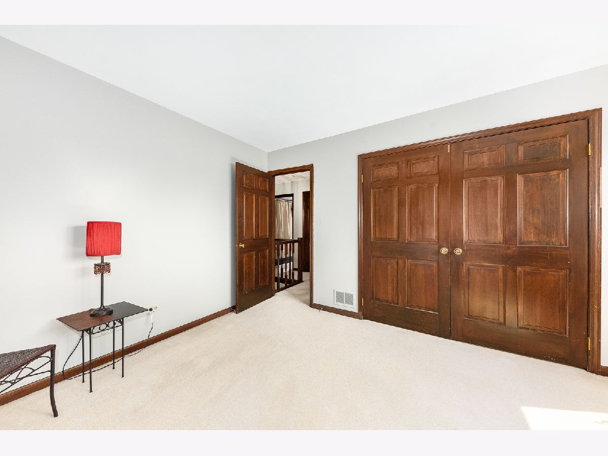

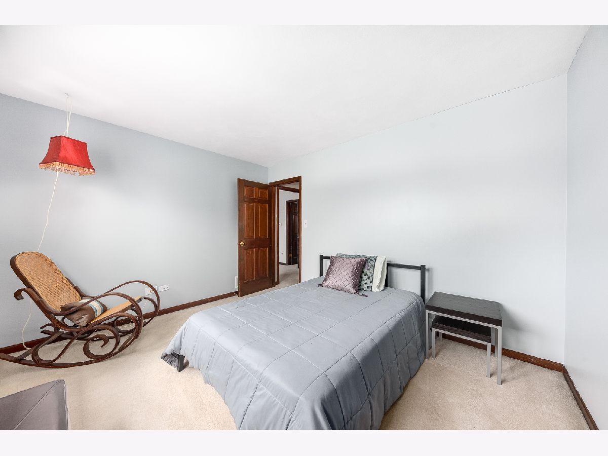










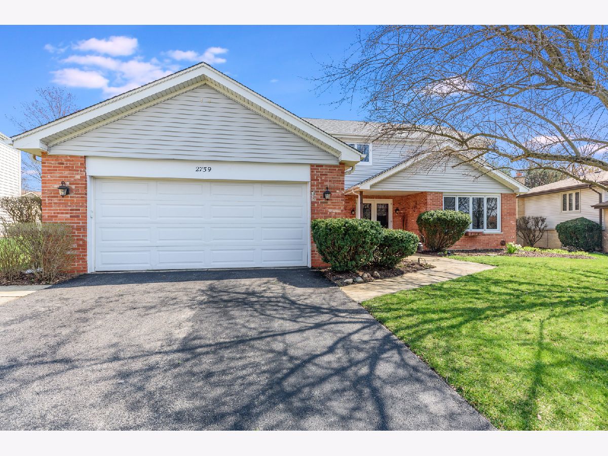
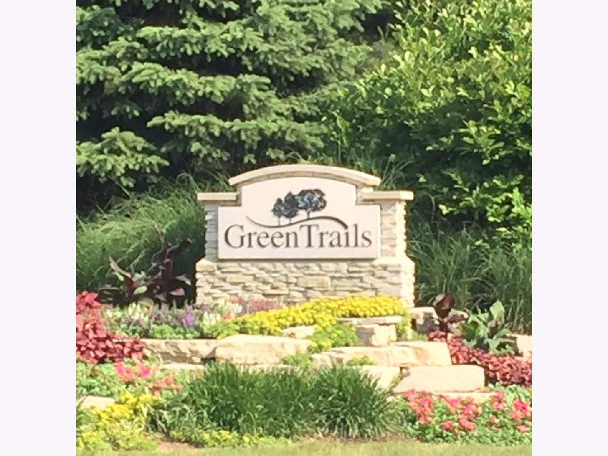
Room Specifics
Total Bedrooms: 4
Bedrooms Above Ground: 4
Bedrooms Below Ground: 0
Dimensions: —
Floor Type: Carpet
Dimensions: —
Floor Type: Carpet
Dimensions: —
Floor Type: Carpet
Full Bathrooms: 3
Bathroom Amenities: Double Sink
Bathroom in Basement: 0
Rooms: Breakfast Room,Family Room,Foyer,Recreation Room
Basement Description: Finished
Other Specifics
| 2 | |
| Concrete Perimeter | |
| Asphalt | |
| Patio, Porch | |
| — | |
| 69X113X89X105 | |
| — | |
| Full | |
| Bar-Dry, Bar-Wet, Hardwood Floors, First Floor Laundry, Built-in Features | |
| Microwave, Dishwasher, Refrigerator, Bar Fridge, Washer, Dryer, Disposal, Cooktop, Built-In Oven | |
| Not in DB | |
| Park, Tennis Court(s), Lake, Curbs, Sidewalks, Street Lights, Street Paved, Other | |
| — | |
| — | |
| Wood Burning, Gas Starter |
Tax History
| Year | Property Taxes |
|---|---|
| 2020 | $10,066 |
Contact Agent
Nearby Similar Homes
Nearby Sold Comparables
Contact Agent
Listing Provided By
RE/MAX Professionals Select



