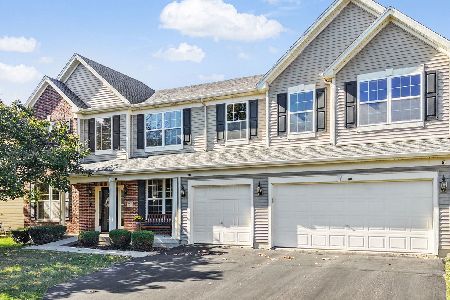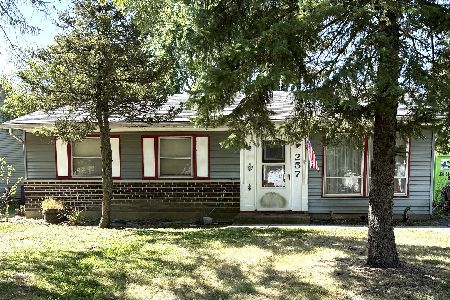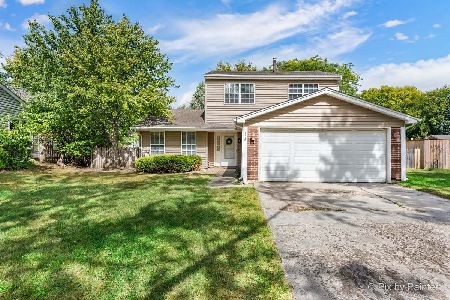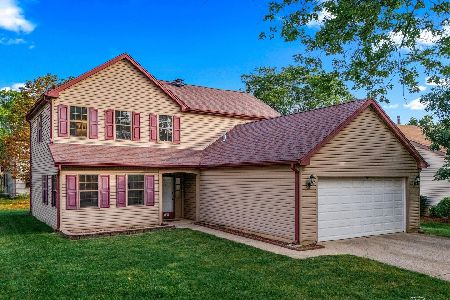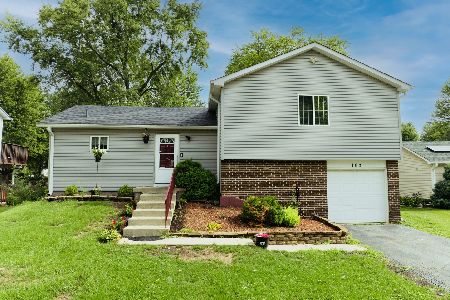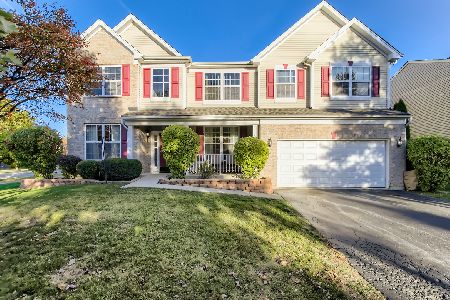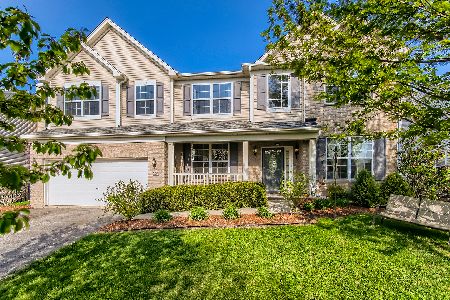268 Claridge Circle, Bolingbrook, Illinois 60440
$364,000
|
Sold
|
|
| Status: | Closed |
| Sqft: | 3,686 |
| Cost/Sqft: | $102 |
| Beds: | 4 |
| Baths: | 3 |
| Year Built: | 2004 |
| Property Taxes: | $10,591 |
| Days On Market: | 2369 |
| Lot Size: | 0,20 |
Description
Welcome Home to this meticulously kept Primrose Model in highly desired Claridge Estates. Beautiful hardwood floors throughout main level that boasts an open concept floor plan. Kitchen hosts plenty of granite countertop space with large island with seating for 4. Bonus home office right off the kitchen. Second floor has been re-carpeted. All 4 bedrooms upstairs are spacious including a master suite with a vaulted ceiling and walk-in closet. Master bathroom was upgraded by builder and is larger than similar model homes. Huge den area upstairs is perfect for relaxing or hosting family game night. Large deck is great for viewing the local fireworks displays throughout the summer. Walking distance to parks, recreation, Pelican Harbor. Close to transportation and shopping.
Property Specifics
| Single Family | |
| — | |
| — | |
| 2004 | |
| Full | |
| — | |
| No | |
| 0.2 |
| Will | |
| — | |
| 0 / Not Applicable | |
| None | |
| Lake Michigan | |
| Public Sewer | |
| 10339247 | |
| 1202172080130000 |
Nearby Schools
| NAME: | DISTRICT: | DISTANCE: | |
|---|---|---|---|
|
Grade School
Jamie Mcgee Elementary School |
365u | — | |
|
Middle School
Jane Addams Middle School |
365U | Not in DB | |
|
High School
Bolingbrook High School |
365u | Not in DB | |
Property History
| DATE: | EVENT: | PRICE: | SOURCE: |
|---|---|---|---|
| 24 Jun, 2019 | Sold | $364,000 | MRED MLS |
| 13 May, 2019 | Under contract | $374,500 | MRED MLS |
| 9 May, 2019 | Listed for sale | $374,500 | MRED MLS |
Room Specifics
Total Bedrooms: 4
Bedrooms Above Ground: 4
Bedrooms Below Ground: 0
Dimensions: —
Floor Type: Carpet
Dimensions: —
Floor Type: Carpet
Dimensions: —
Floor Type: Carpet
Full Bathrooms: 3
Bathroom Amenities: Separate Shower,Double Sink,Garden Tub,Soaking Tub
Bathroom in Basement: 0
Rooms: Breakfast Room,Den,Office,Loft,Foyer
Basement Description: Unfinished,Bathroom Rough-In
Other Specifics
| 3 | |
| — | |
| Asphalt | |
| Deck, Porch, Storms/Screens, Outdoor Grill | |
| — | |
| 116 X 78 | |
| — | |
| Full | |
| Vaulted/Cathedral Ceilings, Hardwood Floors, First Floor Laundry | |
| Range, Microwave, Dishwasher, Refrigerator, Washer, Dryer, Disposal, Trash Compactor, Range Hood | |
| Not in DB | |
| Sidewalks, Street Lights, Street Paved | |
| — | |
| — | |
| — |
Tax History
| Year | Property Taxes |
|---|---|
| 2019 | $10,591 |
Contact Agent
Nearby Similar Homes
Nearby Sold Comparables
Contact Agent
Listing Provided By
Redfin Corporation

