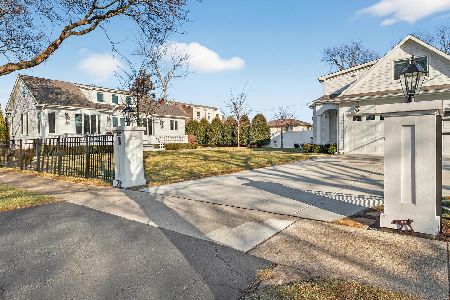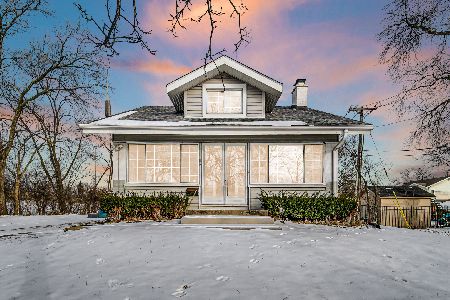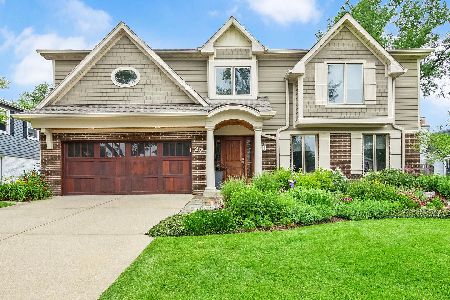268 Columbine Avenue, Clarendon Hills, Illinois 60514
$699,000
|
Sold
|
|
| Status: | Closed |
| Sqft: | 2,954 |
| Cost/Sqft: | $237 |
| Beds: | 5 |
| Baths: | 3 |
| Year Built: | 1972 |
| Property Taxes: | $12,113 |
| Days On Market: | 927 |
| Lot Size: | 0,00 |
Description
Great Opportunity. Seller says sell AS IS!!! STATELY ELEGANCE! This is the one you have been waiting for located in highly desirable Stonegate in Clarendon Hills. Sited on a corner rise next to the Hinsdale Golf Club, this 5 bedroom 2-1/2 bath home has the perfect floor plan and has been lovingly cared for by the original owners .The 2 story entry has a slate floor and a gracious staircase leading to the a loft area and 5 bedrooms, 3 of which have a walk-in closet. All bdrms have hdwd flrs and window treatments are included. The living room and dining rooms are perfect for entertaining. The kitchen eating area has 3 windows facing the golf course.There is a gas built-in cooktop and an electric oven. The cabinets are solid maple.Counters are neutral manufactured quartz. 2 large windows over the stainless steel sink with a disposal overlook the patio area and pergola. The washer/dryer are included in the first floor laundry room which has a vinyl floor and an entrance to the patio. The family room has a beamed ceiling , a mirrored wet bar, a brick raised hearth gas fireplace and sliding doors to the patio. There is a tear-off roof and a new water heater in 2010. Circuit breakers are in the full unfinished basement with built storage closets. The workbench and pegboard stay. All landscape has been professionally done and maintained. There is still time to enjoy the patio with the pergola. Hinsdale Central HS, Prospect elementary and Clarendon Hills Junior High are highly regarded and sought after.
Property Specifics
| Single Family | |
| — | |
| — | |
| 1972 | |
| — | |
| — | |
| No | |
| — |
| Du Page | |
| Stonegate | |
| — / Not Applicable | |
| — | |
| — | |
| — | |
| 11836086 | |
| 0902302032 |
Nearby Schools
| NAME: | DISTRICT: | DISTANCE: | |
|---|---|---|---|
|
Grade School
Prospect Elementary School |
181 | — | |
|
Middle School
Clarendon Hills Middle School |
181 | Not in DB | |
|
High School
Hinsdale Central High School |
86 | Not in DB | |
Property History
| DATE: | EVENT: | PRICE: | SOURCE: |
|---|---|---|---|
| 12 Oct, 2023 | Sold | $699,000 | MRED MLS |
| 13 Sep, 2023 | Under contract | $699,000 | MRED MLS |
| 22 Jul, 2023 | Listed for sale | $739,000 | MRED MLS |


































Room Specifics
Total Bedrooms: 5
Bedrooms Above Ground: 5
Bedrooms Below Ground: 0
Dimensions: —
Floor Type: —
Dimensions: —
Floor Type: —
Dimensions: —
Floor Type: —
Dimensions: —
Floor Type: —
Full Bathrooms: 3
Bathroom Amenities: Whirlpool
Bathroom in Basement: 0
Rooms: —
Basement Description: Unfinished,Concrete (Basement),Storage Space
Other Specifics
| 2 | |
| — | |
| Asphalt | |
| — | |
| — | |
| 97.34 X5.39 X 55 X 129 X 9 | |
| — | |
| — | |
| — | |
| — | |
| Not in DB | |
| — | |
| — | |
| — | |
| — |
Tax History
| Year | Property Taxes |
|---|---|
| 2023 | $12,113 |
Contact Agent
Nearby Similar Homes
Nearby Sold Comparables
Contact Agent
Listing Provided By
Coldwell Banker Realty












