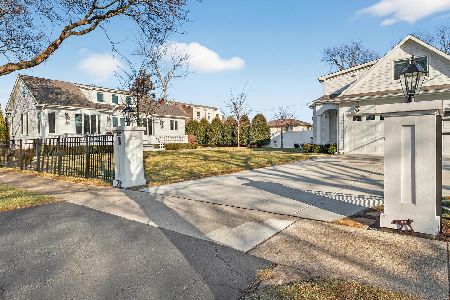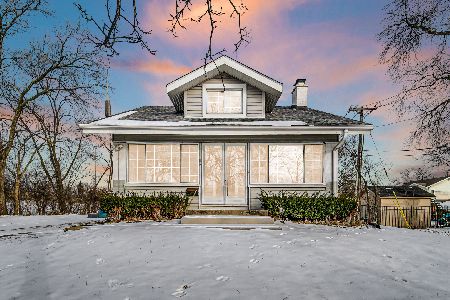269 Columbine Drive, Clarendon Hills, Illinois 60514
$604,500
|
Sold
|
|
| Status: | Closed |
| Sqft: | 2,399 |
| Cost/Sqft: | $254 |
| Beds: | 5 |
| Baths: | 3 |
| Year Built: | 1967 |
| Property Taxes: | $8,914 |
| Days On Market: | 2867 |
| Lot Size: | 0,00 |
Description
Amazing Clarendon Hills Prospect School Opportunity! Quiet street with golf course views in popular Stonegate subdivision. Visit this generous 5 bedroom, 2.1 bath, Brick Colonial, proudly renovated by current owners! Newly installed hardwoods on 1st level. Freshly painted, neutral palette. Living room & separate dining room. Fire place in sunny family room. Breakfast room w/ sliders to spacious rear yard and patio. All bathrooms and 1st level laundry newly remodeled. Spacious, partially finished lower level with expansive crawl for storage. Newer roof, mechanicals, and quality Marvin windows throughout. Attached 2-Car Garage. D181/D86. Top Tier on Many Levels!
Property Specifics
| Single Family | |
| — | |
| Traditional | |
| 1967 | |
| Full | |
| — | |
| No | |
| — |
| Du Page | |
| — | |
| 0 / Not Applicable | |
| None | |
| Lake Michigan,Public | |
| Public Sewer | |
| 09899603 | |
| 0902303022 |
Nearby Schools
| NAME: | DISTRICT: | DISTANCE: | |
|---|---|---|---|
|
Grade School
Prospect Elementary School |
181 | — | |
|
Middle School
Clarendon Hills Middle School |
181 | Not in DB | |
|
High School
Hinsdale Central High School |
86 | Not in DB | |
Property History
| DATE: | EVENT: | PRICE: | SOURCE: |
|---|---|---|---|
| 17 May, 2012 | Sold | $450,000 | MRED MLS |
| 28 Apr, 2012 | Under contract | $469,993 | MRED MLS |
| 12 Apr, 2012 | Listed for sale | $469,993 | MRED MLS |
| 30 Apr, 2018 | Sold | $604,500 | MRED MLS |
| 1 Apr, 2018 | Under contract | $609,000 | MRED MLS |
| 30 Mar, 2018 | Listed for sale | $609,000 | MRED MLS |
Room Specifics
Total Bedrooms: 5
Bedrooms Above Ground: 5
Bedrooms Below Ground: 0
Dimensions: —
Floor Type: Carpet
Dimensions: —
Floor Type: Carpet
Dimensions: —
Floor Type: Carpet
Dimensions: —
Floor Type: —
Full Bathrooms: 3
Bathroom Amenities: —
Bathroom in Basement: 0
Rooms: Bedroom 5,Recreation Room
Basement Description: Partially Finished,Crawl
Other Specifics
| 2 | |
| Concrete Perimeter | |
| Concrete | |
| Patio, Storms/Screens | |
| Landscaped | |
| 70X129 | |
| Unfinished | |
| Full | |
| Hardwood Floors, First Floor Laundry | |
| Range, Microwave, Dishwasher, Refrigerator, Washer, Dryer, Disposal | |
| Not in DB | |
| Pool, Tennis Courts, Sidewalks | |
| — | |
| — | |
| Wood Burning |
Tax History
| Year | Property Taxes |
|---|---|
| 2012 | $8,206 |
| 2018 | $8,914 |
Contact Agent
Nearby Similar Homes
Nearby Sold Comparables
Contact Agent
Listing Provided By
County Line Properties, Inc.










