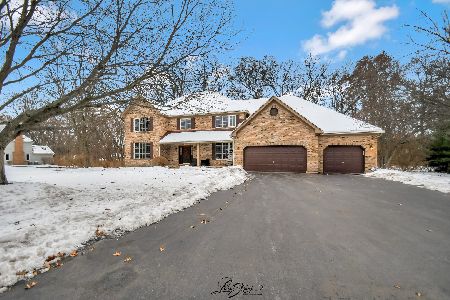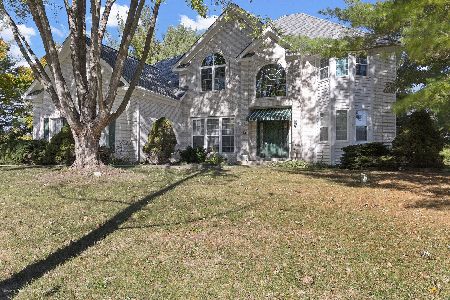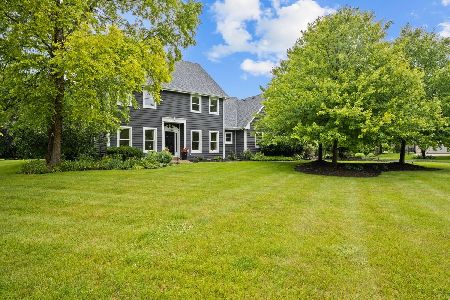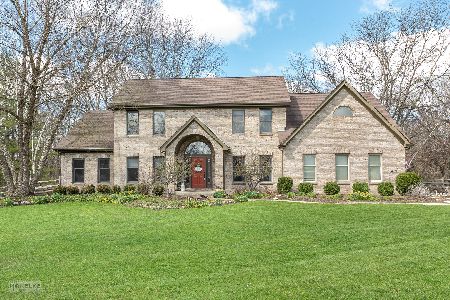268 Farm Court, Yorkville, Illinois 60560
$392,000
|
Sold
|
|
| Status: | Closed |
| Sqft: | 3,002 |
| Cost/Sqft: | $133 |
| Beds: | 4 |
| Baths: | 3 |
| Year Built: | 1997 |
| Property Taxes: | $10,530 |
| Days On Market: | 2554 |
| Lot Size: | 1,07 |
Description
LIVING THE GOOD LIFE! Make a Move to 268 Farm Court in Farm Colony subdivision in Yorkville. This awesome custom home is situated on a gorgeous acre lot on quiet cul-de-sac with mature trees, & a sweeping lawn. Designed for indoor & outdoor entertaining w/over 3000 SF plus a 3-season vaulted sun room which opens to a covered paver patio & pergola. Many Updates throughout! Open kitchen w/hardwood flooring, 42" custom cabinets, granite tops, center island w/cook top, built-in wine/coffee bar, bayed breakfast area, & built in bar seating opening to family room w/2 triple sliding doors & slate flooring. Flex space in separate living rm w/brick fireplace opening to a dining rm. There's also a spacious mudroom/laundry, & 3-car garage. A luxury master bedroom & bath suite, plus 3 add'l bedrooms & office located on 2nd floor. Full basement w/roughed in plumbing too. Original owners, peace of mind with a 1 Yr warranty too. Check out #GoYorkville and you'll know why this town feels like home!
Property Specifics
| Single Family | |
| — | |
| Traditional | |
| 1997 | |
| Full | |
| — | |
| No | |
| 1.07 |
| Kendall | |
| Farm Colony Estates | |
| 600 / Annual | |
| Insurance | |
| Private Well | |
| Septic-Private | |
| 10140077 | |
| 0235276003 |
Nearby Schools
| NAME: | DISTRICT: | DISTANCE: | |
|---|---|---|---|
|
Grade School
Circle Center Grade School |
115 | — | |
|
Middle School
Yorkville Middle School |
115 | Not in DB | |
|
High School
Yorkville High School |
115 | Not in DB | |
Property History
| DATE: | EVENT: | PRICE: | SOURCE: |
|---|---|---|---|
| 22 Mar, 2019 | Sold | $392,000 | MRED MLS |
| 17 Feb, 2019 | Under contract | $399,900 | MRED MLS |
| 28 Jan, 2019 | Listed for sale | $399,900 | MRED MLS |
Room Specifics
Total Bedrooms: 4
Bedrooms Above Ground: 4
Bedrooms Below Ground: 0
Dimensions: —
Floor Type: Carpet
Dimensions: —
Floor Type: Carpet
Dimensions: —
Floor Type: Carpet
Full Bathrooms: 3
Bathroom Amenities: Whirlpool,Separate Shower,Double Sink,Double Shower
Bathroom in Basement: 0
Rooms: Foyer,Office,Sun Room
Basement Description: Unfinished,Bathroom Rough-In
Other Specifics
| 3 | |
| Concrete Perimeter | |
| Concrete | |
| Patio, Brick Paver Patio | |
| Cul-De-Sac,Landscaped,Mature Trees | |
| 20X134X45X66X280X79X240 | |
| Dormer,Unfinished | |
| Full | |
| Vaulted/Cathedral Ceilings, Skylight(s), Hardwood Floors, Heated Floors, First Floor Laundry, Walk-In Closet(s) | |
| Range, Dishwasher, Refrigerator, Stainless Steel Appliance(s), Wine Refrigerator | |
| Not in DB | |
| Water Rights, Street Lights | |
| — | |
| — | |
| Wood Burning |
Tax History
| Year | Property Taxes |
|---|---|
| 2019 | $10,530 |
Contact Agent
Nearby Similar Homes
Nearby Sold Comparables
Contact Agent
Listing Provided By
Baird & Warner








