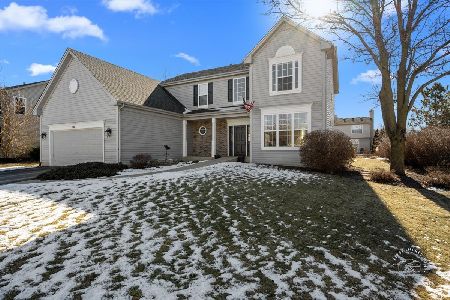268 Hampton Road, Sugar Grove, Illinois 60554
$292,000
|
Sold
|
|
| Status: | Closed |
| Sqft: | 2,406 |
| Cost/Sqft: | $121 |
| Beds: | 4 |
| Baths: | 3 |
| Year Built: | 2001 |
| Property Taxes: | $8,136 |
| Days On Market: | 2336 |
| Lot Size: | 0,24 |
Description
Don't miss this spacious home with 4 bedrooms, 2.5 bathrooms, 2 car garage and large backyard w/irrigation system. Entertainer's dream with Main kitchen and 2nd kitchen/butlers pantry. Maple cabinets with built in wine rack, center island, built in desk, beautiful back splash and stainless steel appliances in main kitchen. Updated 2nd kitchen/butlers pantry featuring quartz counter tops, stainless steal appliances, built in wine rack and tons of cabinet space. Leaded glass front door, washer and dryer on the 1st floor, two double closets in the 2nd and 3rd bedrooms. Large rec room in the partially finished basement. Enjoy the outdoors while sitting on the large 16 x 30 cedar deck watching your children play at the park just two doors down. Schedule your showing today!
Property Specifics
| Single Family | |
| — | |
| — | |
| 2001 | |
| Partial | |
| — | |
| No | |
| 0.24 |
| Kane | |
| Windsor Pointe | |
| 185 / Annual | |
| Other | |
| Public | |
| Public Sewer | |
| 10514016 | |
| 1415156010 |
Nearby Schools
| NAME: | DISTRICT: | DISTANCE: | |
|---|---|---|---|
|
Grade School
John Shields Elementary School |
302 | — | |
|
Middle School
Harter Middle School |
302 | Not in DB | |
|
High School
Kaneland High School |
302 | Not in DB | |
Property History
| DATE: | EVENT: | PRICE: | SOURCE: |
|---|---|---|---|
| 15 Jul, 2008 | Sold | $286,500 | MRED MLS |
| 9 Jun, 2008 | Under contract | $299,000 | MRED MLS |
| 27 Apr, 2008 | Listed for sale | $299,000 | MRED MLS |
| 20 Jun, 2014 | Sold | $293,000 | MRED MLS |
| 13 May, 2014 | Under contract | $293,000 | MRED MLS |
| 7 May, 2014 | Listed for sale | $293,000 | MRED MLS |
| 3 Dec, 2019 | Sold | $292,000 | MRED MLS |
| 31 Oct, 2019 | Under contract | $290,000 | MRED MLS |
| — | Last price change | $300,000 | MRED MLS |
| 11 Sep, 2019 | Listed for sale | $300,000 | MRED MLS |
Room Specifics
Total Bedrooms: 4
Bedrooms Above Ground: 4
Bedrooms Below Ground: 0
Dimensions: —
Floor Type: Carpet
Dimensions: —
Floor Type: Carpet
Dimensions: —
Floor Type: Carpet
Full Bathrooms: 3
Bathroom Amenities: Whirlpool,Separate Shower,Double Sink
Bathroom in Basement: 0
Rooms: Kitchen,Foyer,Recreation Room
Basement Description: Partially Finished,Crawl
Other Specifics
| 2 | |
| Concrete Perimeter | |
| Asphalt | |
| Deck | |
| Landscaped | |
| 80X132 | |
| — | |
| Full | |
| Vaulted/Cathedral Ceilings, First Floor Laundry, Walk-In Closet(s) | |
| Range, Microwave, Dishwasher, Disposal | |
| Not in DB | |
| Sidewalks, Street Lights, Street Paved | |
| — | |
| — | |
| — |
Tax History
| Year | Property Taxes |
|---|---|
| 2008 | $7,065 |
| 2014 | $7,127 |
| 2019 | $8,136 |
Contact Agent
Nearby Similar Homes
Nearby Sold Comparables
Contact Agent
Listing Provided By
Keller Williams Inspire




