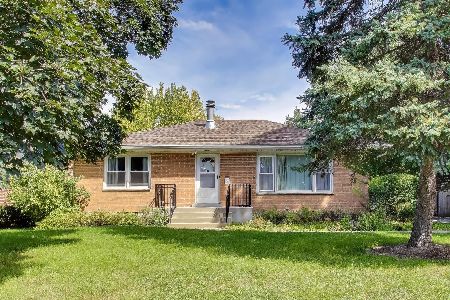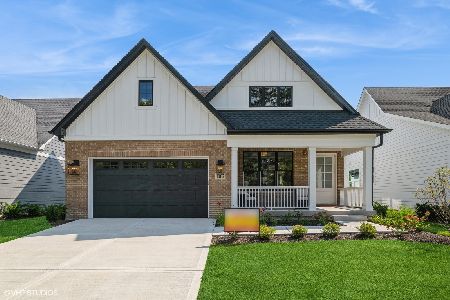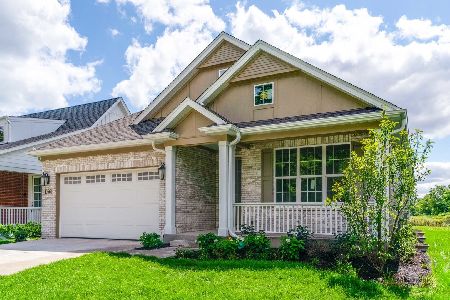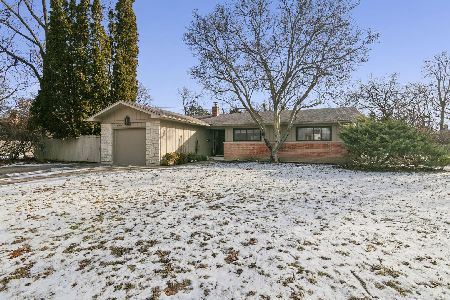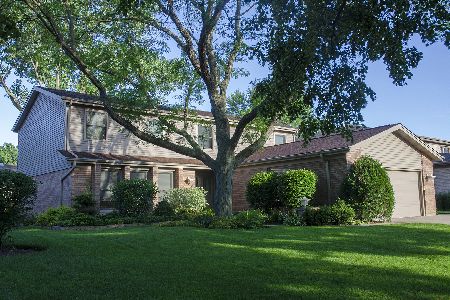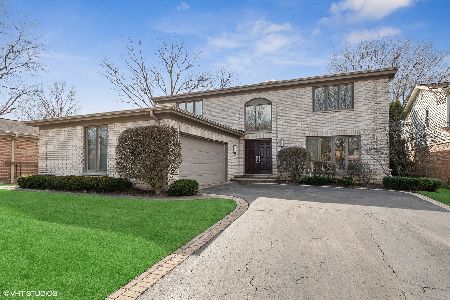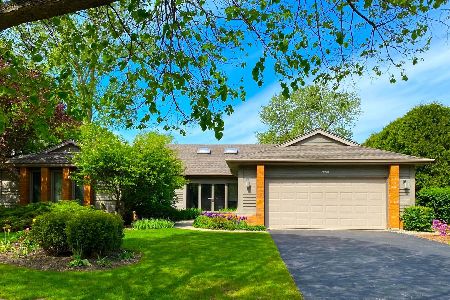2680 Greenwood Avenue, Highland Park, Illinois 60035
$505,000
|
Sold
|
|
| Status: | Closed |
| Sqft: | 3,264 |
| Cost/Sqft: | $164 |
| Beds: | 4 |
| Baths: | 4 |
| Year Built: | 1983 |
| Property Taxes: | $12,999 |
| Days On Market: | 3615 |
| Lot Size: | 0,22 |
Description
Wonderful Sunny and Spacious Home in Great Neighborhood featuring 4 Bedrooms and 3 1/2 Bathrooms. Move right in with great floor plan with great flow. Enjoy entertaining in the large living room that goes directly in to the dining room with views of the pretty backyard, both with Hardwood floors. Light and Bright Kitchen with Large Eat In Kitchen, plentiful cabinets, and Great Counter Space.Family Room with fireplace and Built in Bookcases. Sliders from Kitchen and Family room lead to backyard and deck. Huge First Floor Laundry Room/Mud Room, with entrance to attached 2 1/2 car garage. Fabulous Finished Basement with Office. New carpeting in master and second bedrooms and basement. Master with Steam - room with Grohe fixtures & whirlpool bath. Tons of storage. Move right in with great floor plan with great flow. Home Warranty Included. This is the one you have been waiting for. Great House! Great Location!
Property Specifics
| Single Family | |
| — | |
| — | |
| 1983 | |
| Partial | |
| — | |
| No | |
| 0.22 |
| Lake | |
| Highlands | |
| 0 / Not Applicable | |
| None | |
| Lake Michigan | |
| Public Sewer | |
| 09161999 | |
| 16153040640000 |
Nearby Schools
| NAME: | DISTRICT: | DISTANCE: | |
|---|---|---|---|
|
Grade School
Wayne Thomas Elementary School |
112 | — | |
|
Middle School
Northwood Junior High School |
112 | Not in DB | |
|
High School
Highland Park High School |
113 | Not in DB | |
Property History
| DATE: | EVENT: | PRICE: | SOURCE: |
|---|---|---|---|
| 28 Sep, 2016 | Sold | $505,000 | MRED MLS |
| 29 Aug, 2016 | Under contract | $535,000 | MRED MLS |
| — | Last price change | $565,000 | MRED MLS |
| 10 Mar, 2016 | Listed for sale | $655,000 | MRED MLS |
| 5 Jun, 2020 | Sold | $547,500 | MRED MLS |
| 8 May, 2020 | Under contract | $579,000 | MRED MLS |
| 27 Apr, 2020 | Listed for sale | $579,000 | MRED MLS |
Room Specifics
Total Bedrooms: 4
Bedrooms Above Ground: 4
Bedrooms Below Ground: 0
Dimensions: —
Floor Type: Wood Laminate
Dimensions: —
Floor Type: Carpet
Dimensions: —
Floor Type: Wood Laminate
Full Bathrooms: 4
Bathroom Amenities: —
Bathroom in Basement: 1
Rooms: Foyer,Office,Recreation Room,Utility Room-Lower Level
Basement Description: Partially Finished
Other Specifics
| 2.5 | |
| — | |
| — | |
| Deck | |
| — | |
| 66 X 150 X 65 X 142 | |
| — | |
| Full | |
| Skylight(s) | |
| Double Oven, Range, Microwave, Dishwasher, Refrigerator, Washer, Dryer | |
| Not in DB | |
| — | |
| — | |
| — | |
| Wood Burning, Gas Starter |
Tax History
| Year | Property Taxes |
|---|---|
| 2016 | $12,999 |
| 2020 | $12,646 |
Contact Agent
Nearby Similar Homes
Nearby Sold Comparables
Contact Agent
Listing Provided By
Coldwell Banker Residential

