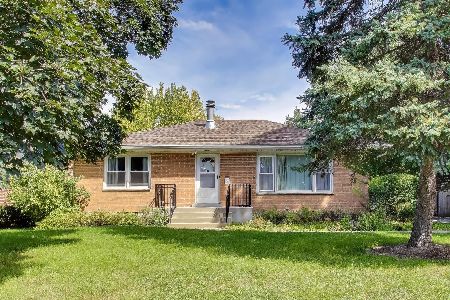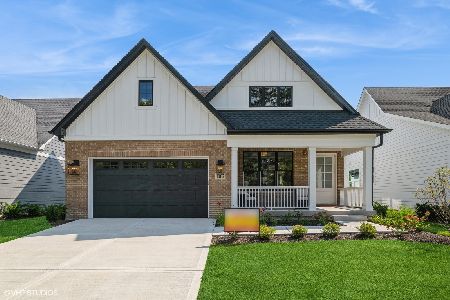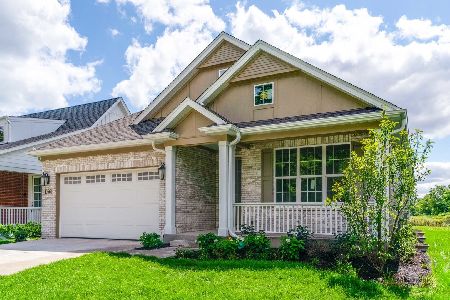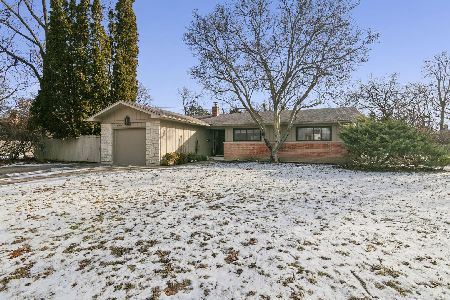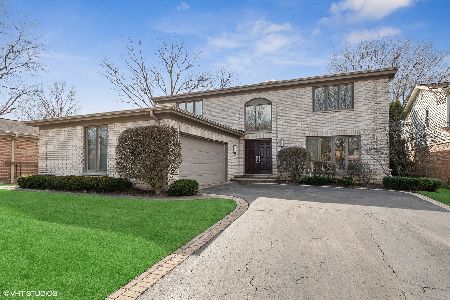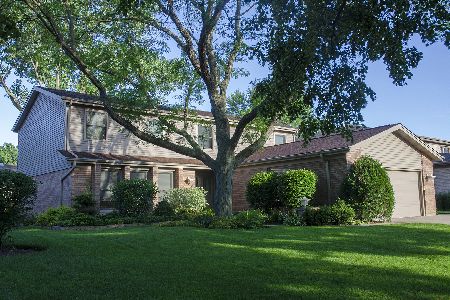2710 Greenwood Avenue, Highland Park, Illinois 60035
$506,413
|
Sold
|
|
| Status: | Closed |
| Sqft: | 3,540 |
| Cost/Sqft: | $155 |
| Beds: | 4 |
| Baths: | 4 |
| Year Built: | 1981 |
| Property Taxes: | $12,802 |
| Days On Market: | 2190 |
| Lot Size: | 0,21 |
Description
Desirable HIGHLANDS Subdivision! Great location on quiet street near everything. Spacious Colonial offers ideal floor plan. Large living room, dining room w/hardwood floors. Kitchen features granite counters, stainless appliances, big casual eating area. Main floor large powder room, family room w/gas fireplace opens to beautiful year round sun room (vaulted ceiling, skylights, ceiling fan, wet bar) walk out to paver brick patio w/gas grill, large private yard. 4 bedrooms, 2 full baths, all on upper level w/skylights & ceiling fans. Newer master bath offers separate rain shower & bubble jet tub. Finished basement too! Ceramic tile floor - recreation room with sink/counter/cabinets, 5th bedroom + full bath. Plenty of storage & closet space throughout. 2 car attached garage, enter home through oversized mud/laundry room. Enjoy peace of mind- 1 year American Home Shield Warranty included. Professionally landscaped: Note Summer photos! Underground sprinklers. Walk to schools, Northwood Junior undergoing multi-million dollar makeover. Less than 1 mile to Metra and restaurants.
Property Specifics
| Single Family | |
| — | |
| Colonial | |
| 1981 | |
| Full | |
| 2 STORY | |
| No | |
| 0.21 |
| Lake | |
| — | |
| 0 / Not Applicable | |
| None | |
| Lake Michigan | |
| Public Sewer | |
| 10625418 | |
| 16153040620000 |
Nearby Schools
| NAME: | DISTRICT: | DISTANCE: | |
|---|---|---|---|
|
Grade School
Wayne Thomas Elementary School |
112 | — | |
|
Middle School
Northwood Junior High School |
112 | Not in DB | |
|
High School
Highland Park High School |
113 | Not in DB | |
Property History
| DATE: | EVENT: | PRICE: | SOURCE: |
|---|---|---|---|
| 15 May, 2020 | Sold | $506,413 | MRED MLS |
| 16 Feb, 2020 | Under contract | $549,900 | MRED MLS |
| 3 Feb, 2020 | Listed for sale | $549,900 | MRED MLS |
Room Specifics
Total Bedrooms: 5
Bedrooms Above Ground: 4
Bedrooms Below Ground: 1
Dimensions: —
Floor Type: Carpet
Dimensions: —
Floor Type: Carpet
Dimensions: —
Floor Type: Carpet
Dimensions: —
Floor Type: —
Full Bathrooms: 4
Bathroom Amenities: Whirlpool,Separate Shower
Bathroom in Basement: 1
Rooms: Heated Sun Room,Recreation Room,Bedroom 5
Basement Description: Finished
Other Specifics
| 2 | |
| Concrete Perimeter | |
| Asphalt | |
| Patio | |
| Landscaped | |
| 60 X 150 | |
| — | |
| Full | |
| Vaulted/Cathedral Ceilings, Skylight(s), Bar-Wet, Hardwood Floors, First Floor Laundry | |
| Range, Microwave, Dishwasher, Refrigerator, Washer, Dryer, Disposal | |
| Not in DB | |
| Park, Tennis Court(s), Curbs, Sidewalks, Street Paved | |
| — | |
| — | |
| Gas Log, Gas Starter |
Tax History
| Year | Property Taxes |
|---|---|
| 2020 | $12,802 |
Contact Agent
Nearby Similar Homes
Nearby Sold Comparables
Contact Agent
Listing Provided By
Coldwell Banker Residential

