2680 Jenna Circle, Montgomery, Illinois 60538
$248,000
|
Sold
|
|
| Status: | Closed |
| Sqft: | 1,472 |
| Cost/Sqft: | $166 |
| Beds: | 3 |
| Baths: | 2 |
| Year Built: | 2002 |
| Property Taxes: | $5,213 |
| Days On Market: | 2018 |
| Lot Size: | 0,14 |
Description
Welcome to 2680 Jenna Cir in Montgomery's Lakewood Creek Subdivision. This home is beautifully planned with many updates for you to enjoy! The completely redesigned, remodeled kitchen features a well-crafted configuration! The custom, deep-width cabinetry is stunning with a large built-in pantry, pull out drawers for garbage container, pots & pans, and even a 2-tier silverware drawer! Stainless steel appliances are surrounded by white subway tiles and tiled flooring! Adjacent to the kitchen is the family room with easy-maintenance vinyl flooring that continues to the living room. Newer canned lighting with dimmer switches in both kitchen and family room. Renovated bathrooms with new fixtures including new toilets, valves, tub, sinks, faucets, lighting, custom cabinetry, and flooring. Upstairs, you will find 3 bedrooms with lighted ceiling fans. Custom fit double cellular Levolor blinds throughout with black out shading in the bedrooms. Finished basement & crawl space! 2-car garage with built-in storage. More updates include: roof in 2019, recently painted exterior trim, interior trim, doors, and rooms. Wonderful curb appeal with paths on both sides of the house that lead to the fenced backyard with large paver patio! Elementary School, Pool/Clubhouse, Many Parks and Miles of Nature Trails all within the neighborhood! 2680 Jenna offers more than just a home; it offers a lifestyle!
Property Specifics
| Single Family | |
| — | |
| — | |
| 2002 | |
| Partial | |
| — | |
| No | |
| 0.14 |
| Kendall | |
| Lakewood Creek | |
| 94 / Quarterly | |
| Clubhouse,Pool | |
| Public | |
| Public Sewer | |
| 10775613 | |
| 0201101003 |
Nearby Schools
| NAME: | DISTRICT: | DISTANCE: | |
|---|---|---|---|
|
Grade School
Lakewood Creek Elementary School |
308 | — | |
|
Middle School
Thompson Junior High School |
308 | Not in DB | |
|
High School
Oswego High School |
308 | Not in DB | |
Property History
| DATE: | EVENT: | PRICE: | SOURCE: |
|---|---|---|---|
| 15 May, 2014 | Sold | $168,000 | MRED MLS |
| 4 Apr, 2014 | Under contract | $169,900 | MRED MLS |
| — | Last price change | $171,500 | MRED MLS |
| 8 Dec, 2013 | Listed for sale | $174,000 | MRED MLS |
| 10 Aug, 2020 | Sold | $248,000 | MRED MLS |
| 13 Jul, 2020 | Under contract | $245,000 | MRED MLS |
| 9 Jul, 2020 | Listed for sale | $245,000 | MRED MLS |
| 27 Aug, 2025 | Sold | $354,000 | MRED MLS |
| 6 Aug, 2025 | Under contract | $359,900 | MRED MLS |
| — | Last price change | $370,000 | MRED MLS |
| 12 Jun, 2025 | Listed for sale | $385,000 | MRED MLS |
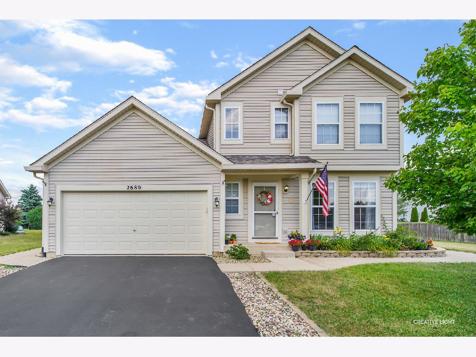
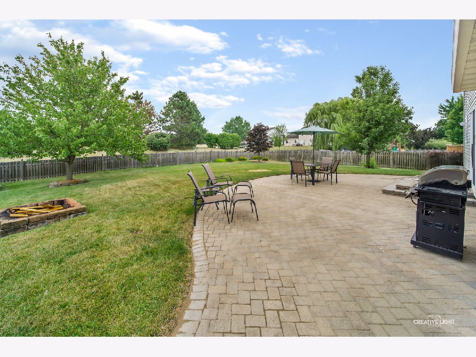
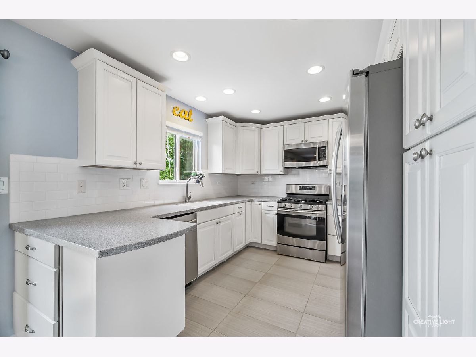
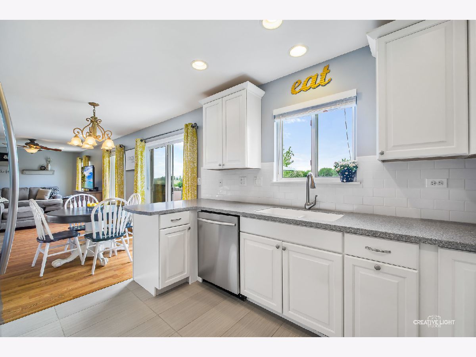
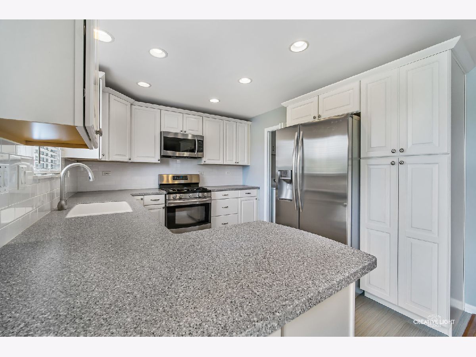
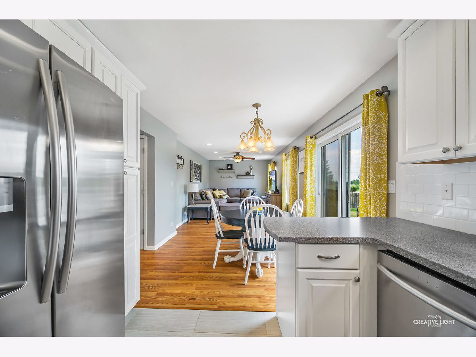
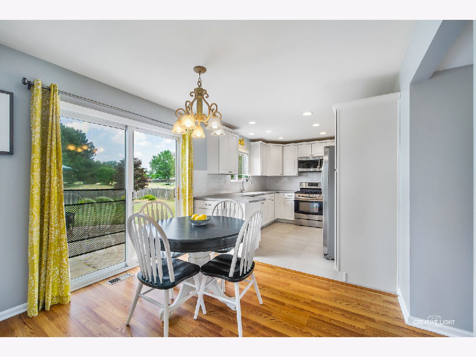
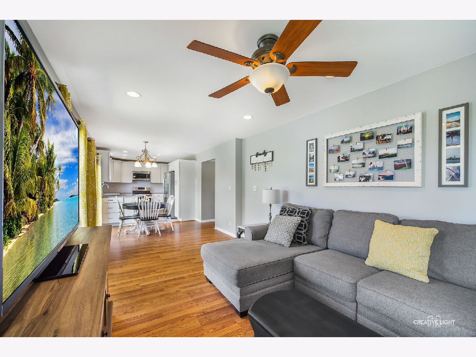
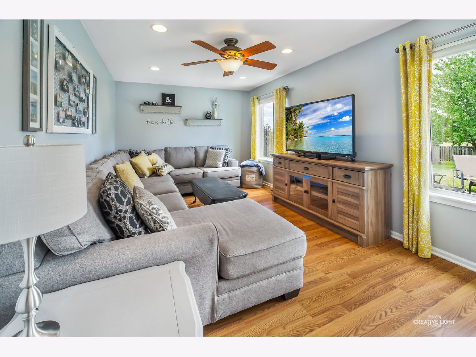
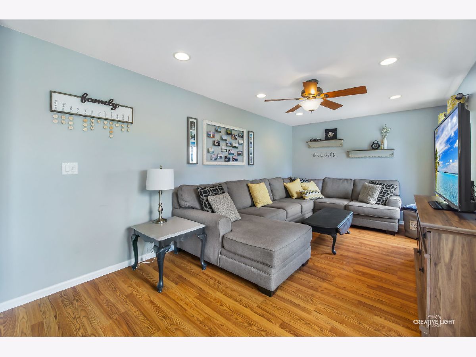
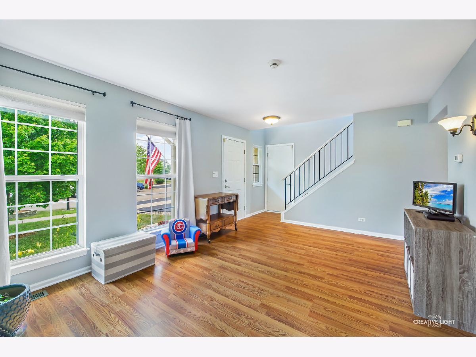
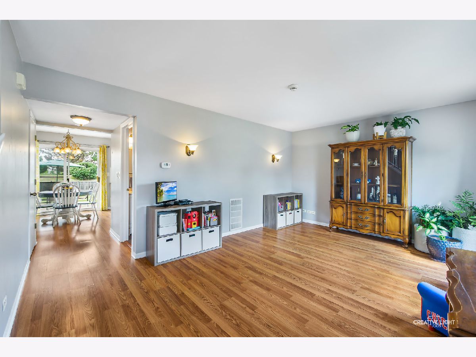
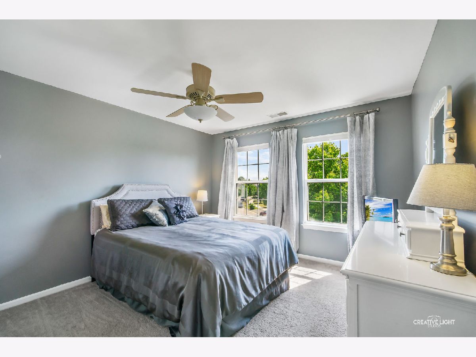
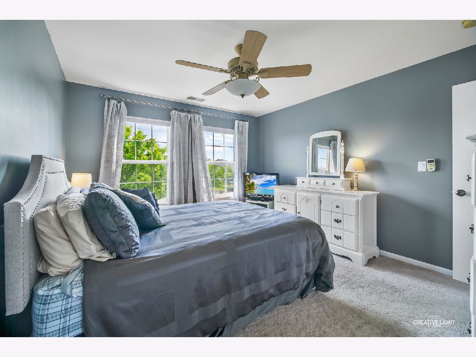
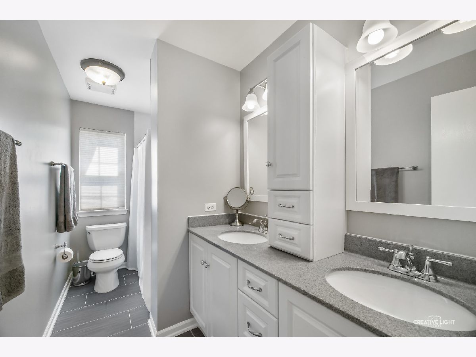
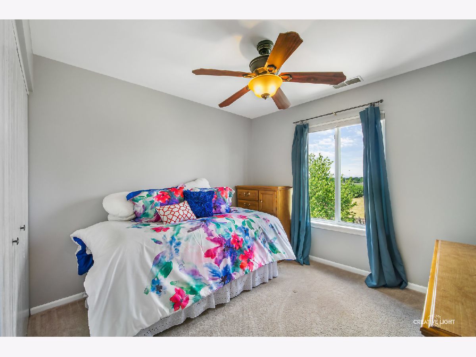
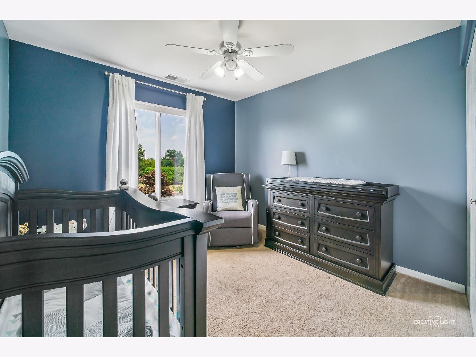
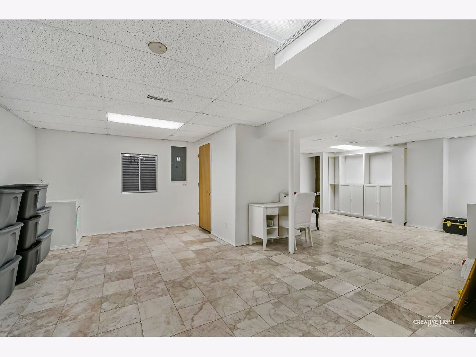
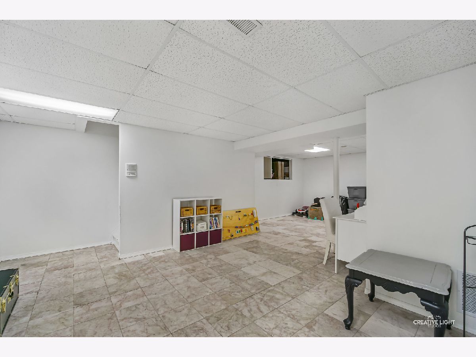
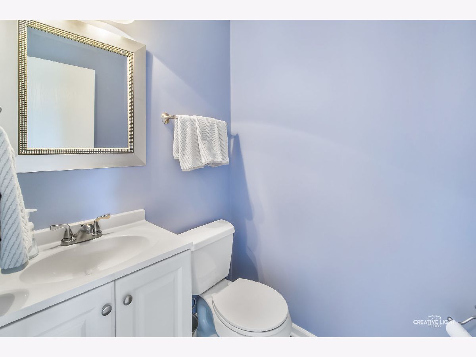
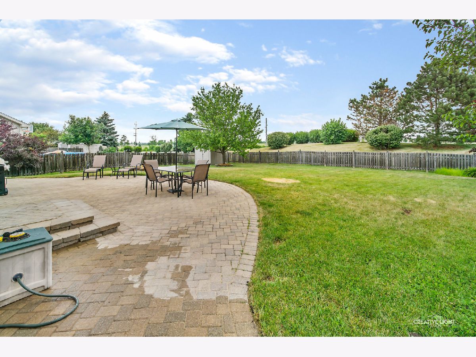
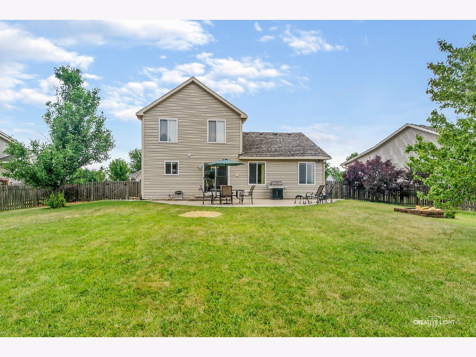
Room Specifics
Total Bedrooms: 3
Bedrooms Above Ground: 3
Bedrooms Below Ground: 0
Dimensions: —
Floor Type: Carpet
Dimensions: —
Floor Type: Carpet
Full Bathrooms: 2
Bathroom Amenities: Double Sink
Bathroom in Basement: 0
Rooms: Eating Area,Recreation Room
Basement Description: Finished,Crawl
Other Specifics
| 2 | |
| Concrete Perimeter | |
| Asphalt | |
| Brick Paver Patio | |
| Fenced Yard | |
| 48X121X91X129 | |
| Full | |
| None | |
| Wood Laminate Floors, First Floor Laundry | |
| Range, Microwave, Dishwasher, Refrigerator, Washer, Dryer, Disposal, Stainless Steel Appliance(s) | |
| Not in DB | |
| Clubhouse, Park, Pool, Tennis Court(s), Sidewalks, Street Lights, Street Paved | |
| — | |
| — | |
| — |
Tax History
| Year | Property Taxes |
|---|---|
| 2014 | $4,871 |
| 2020 | $5,213 |
| 2025 | $6,559 |
Contact Agent
Nearby Similar Homes
Nearby Sold Comparables
Contact Agent
Listing Provided By
Platinum Partners Realtors







