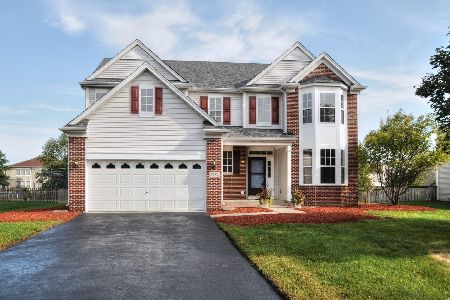2680 Mcduffee Circle, North Aurora, Illinois 60542
$268,000
|
Sold
|
|
| Status: | Closed |
| Sqft: | 2,980 |
| Cost/Sqft: | $90 |
| Beds: | 3 |
| Baths: | 2 |
| Year Built: | 2004 |
| Property Taxes: | $10,439 |
| Days On Market: | 3561 |
| Lot Size: | 0,00 |
Description
RANCH HOME Aggressively priced below market for immediate sale at less than $90 per square ft. This 3000 sq ft ranch home has 4 bedrooms, 2 full baths, hardwood floors in living room and family room and hallway, formal dining room, kitchen with table area and breakfast bar, 3 car attached garage. Large bedrooms in this Cartwright model home. MBR has private bath and 2 bowl vanity, separate shower and tub. One of the bedrooms has double doors to hallway and is used as a home office/den. The other 2 bedrooms have walk-in closets. Shared FP in living room and family room. New roof and siding in 2014. Basement with crawl space for storage. Patio in backyard. Convenient to I88 access.
Property Specifics
| Single Family | |
| — | |
| Ranch | |
| 2004 | |
| Partial | |
| CARTWRIGHT | |
| No | |
| 0 |
| Kane | |
| Tanner Trails | |
| 180 / Annual | |
| None | |
| Public | |
| Public Sewer | |
| 09197202 | |
| 1136377010 |
Nearby Schools
| NAME: | DISTRICT: | DISTANCE: | |
|---|---|---|---|
|
Grade School
Fearn Elementary School |
129 | — | |
|
Middle School
Herget Middle School |
129 | Not in DB | |
|
High School
West Aurora High School |
129 | Not in DB | |
Property History
| DATE: | EVENT: | PRICE: | SOURCE: |
|---|---|---|---|
| 30 Aug, 2013 | Sold | $240,000 | MRED MLS |
| 5 Jul, 2013 | Under contract | $259,000 | MRED MLS |
| 13 Jun, 2013 | Listed for sale | $259,000 | MRED MLS |
| 1 Sep, 2016 | Sold | $268,000 | MRED MLS |
| 6 Jun, 2016 | Under contract | $269,500 | MRED MLS |
| — | Last price change | $279,650 | MRED MLS |
| 16 Apr, 2016 | Listed for sale | $279,650 | MRED MLS |
Room Specifics
Total Bedrooms: 3
Bedrooms Above Ground: 3
Bedrooms Below Ground: 0
Dimensions: —
Floor Type: Carpet
Dimensions: —
Floor Type: Carpet
Full Bathrooms: 2
Bathroom Amenities: Separate Shower,Double Sink,Garden Tub
Bathroom in Basement: 0
Rooms: Den
Basement Description: Unfinished
Other Specifics
| 3 | |
| Concrete Perimeter | |
| Asphalt | |
| Patio | |
| — | |
| 14930 SQ FT | |
| Unfinished | |
| Full | |
| First Floor Bedroom, First Floor Laundry, First Floor Full Bath | |
| Range, Microwave, Dishwasher, Refrigerator, Disposal | |
| Not in DB | |
| — | |
| — | |
| — | |
| Gas Log, Gas Starter, Heatilator |
Tax History
| Year | Property Taxes |
|---|---|
| 2013 | $7,339 |
| 2016 | $10,439 |
Contact Agent
Nearby Similar Homes
Nearby Sold Comparables
Contact Agent
Listing Provided By
RE/MAX Excels





