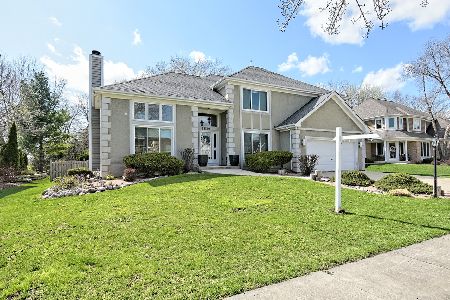2680 Sandpiper Trail, West Chicago, Illinois 60185
$385,000
|
Sold
|
|
| Status: | Closed |
| Sqft: | 2,600 |
| Cost/Sqft: | $154 |
| Beds: | 4 |
| Baths: | 4 |
| Year Built: | 1992 |
| Property Taxes: | $10,374 |
| Days On Market: | 2666 |
| Lot Size: | 0,28 |
Description
Impeccable 5 bdrm cedar home in a beautiful & serene neighborhood w/private backyard nestled between Old Wayne and St Andrew's golf courses!.Award winning Bartlett High,incredible 2 sty foyer showing off awe-inspiring designer touches that breeze through the entire home,exquisite eat-in kitchen features granite counters & island, beautiful tile back splash, high end SS appls including double oven & gas cook-top w/open concept to the incredible family room offering vaulted ceiling, wood burning fireplace & sliding glass door. Studious 1st floor Den w/built-in shelving. 2nd floor features a master suite with updated master bath, plus 3 bedrooms & a shared full bath with double vanity. Impressive fshd bsmt features rec room, 5th & 6th bedrooms, full bath plus room for storage; all new in 2017. New in 2017 also includes a roof, furnace & humidifier, dual 50 gallon water heaters, Anderson windows & sliding door, Epoxy floors & new door in finished garage, exterior paint & 10x13 newer shed!
Property Specifics
| Single Family | |
| — | |
| — | |
| 1992 | |
| Full | |
| — | |
| No | |
| 0.28 |
| Du Page | |
| Meadow Wood | |
| 47 / Annual | |
| Insurance | |
| Public | |
| Public Sewer | |
| 10066501 | |
| 0127101016 |
Nearby Schools
| NAME: | DISTRICT: | DISTANCE: | |
|---|---|---|---|
|
Grade School
Hawk Hollow Elementary School |
46 | — | |
|
Middle School
East View Middle School |
46 | Not in DB | |
|
High School
Bartlett High School |
46 | Not in DB | |
Property History
| DATE: | EVENT: | PRICE: | SOURCE: |
|---|---|---|---|
| 30 Nov, 2018 | Sold | $385,000 | MRED MLS |
| 16 Oct, 2018 | Under contract | $399,500 | MRED MLS |
| — | Last price change | $409,900 | MRED MLS |
| 29 Aug, 2018 | Listed for sale | $429,900 | MRED MLS |
Room Specifics
Total Bedrooms: 6
Bedrooms Above Ground: 4
Bedrooms Below Ground: 2
Dimensions: —
Floor Type: Carpet
Dimensions: —
Floor Type: Carpet
Dimensions: —
Floor Type: Carpet
Dimensions: —
Floor Type: —
Dimensions: —
Floor Type: —
Full Bathrooms: 4
Bathroom Amenities: Whirlpool,Separate Shower,Double Sink
Bathroom in Basement: 1
Rooms: Bedroom 5,Bedroom 6,Den,Recreation Room,Foyer,Walk In Closet
Basement Description: Finished
Other Specifics
| 2.5 | |
| — | |
| Concrete | |
| Stamped Concrete Patio | |
| — | |
| 150 X 80 | |
| — | |
| Full | |
| Vaulted/Cathedral Ceilings, Skylight(s), Hardwood Floors, Wood Laminate Floors, First Floor Laundry | |
| Double Oven, Microwave, Dishwasher, Refrigerator, Washer, Dryer, Disposal, Stainless Steel Appliance(s), Cooktop | |
| Not in DB | |
| — | |
| — | |
| — | |
| Wood Burning |
Tax History
| Year | Property Taxes |
|---|---|
| 2018 | $10,374 |
Contact Agent
Nearby Similar Homes
Nearby Sold Comparables
Contact Agent
Listing Provided By
Realty Executives Premiere




