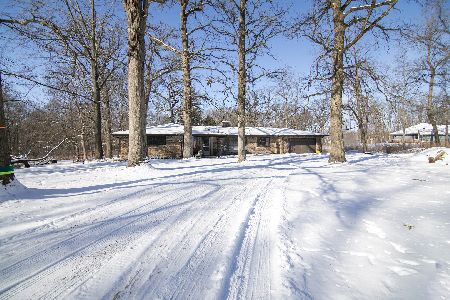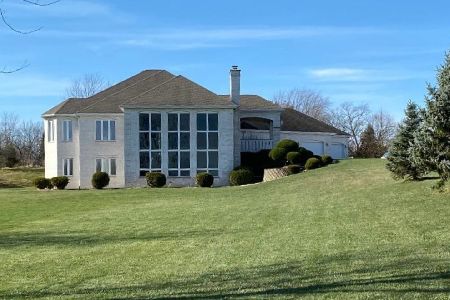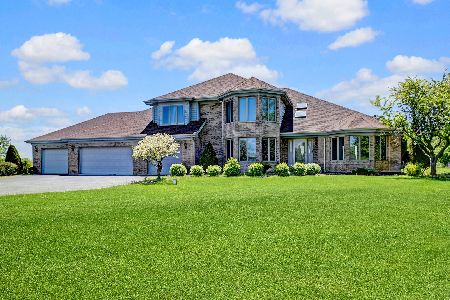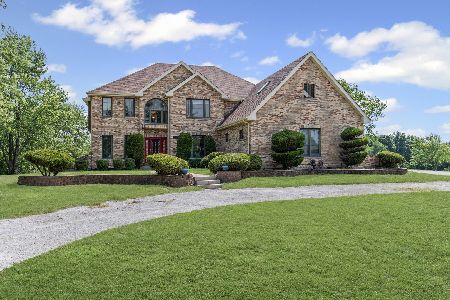26800 Hawthorne Trail, Monee, Illinois 60449
$335,000
|
Sold
|
|
| Status: | Closed |
| Sqft: | 4,230 |
| Cost/Sqft: | $83 |
| Beds: | 4 |
| Baths: | 4 |
| Year Built: | 2006 |
| Property Taxes: | $11,425 |
| Days On Market: | 3726 |
| Lot Size: | 1,50 |
Description
What a great price for this wonderfully crafted home! Live in a prestigious area of Monee, Illinois yet enjoy the feeling of country living on two acres! This home is amazing and spacious. The Master is sweeeet; fireplace, nice walk in closet and second laundry, oh and look at the stunning bath! Beautiful Granite counters in kitchen and baths, with custom cabinets throughout the home. Commercial style kitchen appliances in stainless steel with bonus wine cooler, bar ice maker, and adorable island sink. The extra deep full basement includes a fireplace and some above ground windows. Dry and ready to finish. Custom maple cabinetry. Oak flooring has custom inlay designs and the carpeted areas are new! Long concrete drive leads to a generously sized 3 car garage that includes a stairwell straight to the basement for convenience! This home is very desirable and sure to sell!
Property Specifics
| Single Family | |
| — | |
| — | |
| 2006 | |
| Full | |
| — | |
| No | |
| 1.5 |
| Will | |
| — | |
| 0 / Not Applicable | |
| None | |
| Private Well | |
| Septic-Private | |
| 09104409 | |
| 2114284010050000 |
Property History
| DATE: | EVENT: | PRICE: | SOURCE: |
|---|---|---|---|
| 19 Feb, 2010 | Sold | $325,000 | MRED MLS |
| 19 Jan, 2010 | Under contract | $329,900 | MRED MLS |
| — | Last price change | $339,900 | MRED MLS |
| 19 Oct, 2009 | Listed for sale | $339,900 | MRED MLS |
| 11 Feb, 2016 | Sold | $335,000 | MRED MLS |
| 16 Jan, 2016 | Under contract | $349,900 | MRED MLS |
| 19 Dec, 2015 | Listed for sale | $349,900 | MRED MLS |
Room Specifics
Total Bedrooms: 4
Bedrooms Above Ground: 4
Bedrooms Below Ground: 0
Dimensions: —
Floor Type: Carpet
Dimensions: —
Floor Type: Carpet
Dimensions: —
Floor Type: Carpet
Full Bathrooms: 4
Bathroom Amenities: Whirlpool,Separate Shower,Double Sink,European Shower
Bathroom in Basement: 0
Rooms: Breakfast Room,Office,Sitting Room
Basement Description: Unfinished
Other Specifics
| 3 | |
| Concrete Perimeter | |
| Concrete | |
| — | |
| — | |
| 150X450 | |
| Full | |
| Full | |
| Vaulted/Cathedral Ceilings, Skylight(s), Bar-Wet, Hardwood Floors, First Floor Laundry, Second Floor Laundry | |
| Range, Microwave, Dishwasher, Refrigerator, Washer, Dryer, Disposal, Stainless Steel Appliance(s), Wine Refrigerator | |
| Not in DB | |
| — | |
| — | |
| — | |
| — |
Tax History
| Year | Property Taxes |
|---|---|
| 2010 | $11,246 |
| 2016 | $11,425 |
Contact Agent
Nearby Sold Comparables
Contact Agent
Listing Provided By
Keller Williams Preferred Rlty







