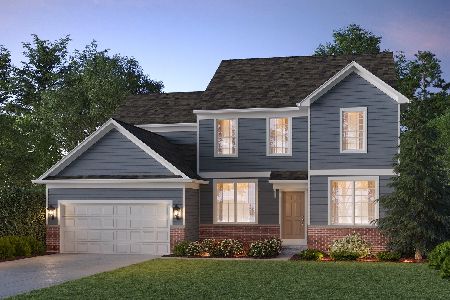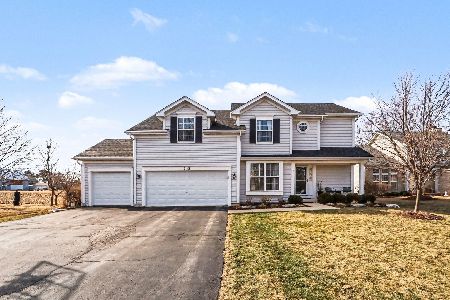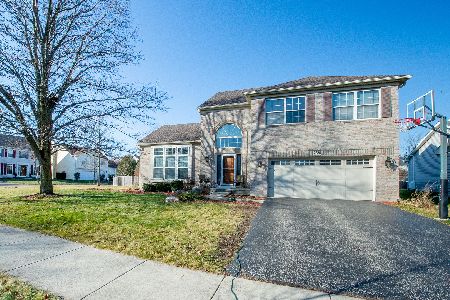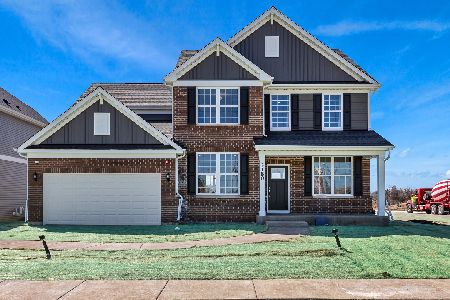2681 Dunrobin Circle, Aurora, Illinois 60503
$330,000
|
Sold
|
|
| Status: | Closed |
| Sqft: | 2,540 |
| Cost/Sqft: | $134 |
| Beds: | 4 |
| Baths: | 3 |
| Year Built: | 2002 |
| Property Taxes: | $9,700 |
| Days On Market: | 2494 |
| Lot Size: | 0,22 |
Description
Sought After Barrington Ridge Home-Private Beautiful Landscaped Fenced Yard With Brick Paver Patio, Retaining Walls, Built in Lighting, Gas Line To Grill & Pergola- Newer Carpet - Newer Wide Plank Hickory Hardwood Floors In Foyer, Living Rm, Din Rm, Powder Rm & Kitchen- Light & Bright W Oversized Floor To Ceiling Windows-Grand Two Story Foyer- Vaulted Formal Living & Din Rooms- Kitchen Features White Cabinets w/Crown Molding, Newer Light Fixtures, SS Appliances, Island, Kohler Sink, New Light Fixtures, Pantry Cabinet, Built-in Desk & Breakfast Bay - Open To Family Room W/Fireplace- Total Of 3,789 With The Full Finished Recreation Room & Office/Den W/closet- Vaulted Master Suite w/ Walk-In Closet & Private Bath Features Separate Soaking Tub, Dual Sinks & Tiled Shower- Upgraded Powder Rm- Nice Size Additional Bedrooms-First Floor Laundry w/Utility Sink & Attached Cabinet-Close To Park-N-Ride To Train Station
Property Specifics
| Single Family | |
| — | |
| — | |
| 2002 | |
| — | |
| — | |
| No | |
| 0.22 |
| Will | |
| Barrington Ridge | |
| 205 / Annual | |
| — | |
| — | |
| — | |
| 10364721 | |
| 0701062010290000 |
Nearby Schools
| NAME: | DISTRICT: | DISTANCE: | |
|---|---|---|---|
|
Grade School
Homestead Elementary School |
308 | — | |
|
Middle School
Murphy Junior High School |
308 | Not in DB | |
|
High School
Oswego East High School |
308 | Not in DB | |
Property History
| DATE: | EVENT: | PRICE: | SOURCE: |
|---|---|---|---|
| 31 Jul, 2019 | Sold | $330,000 | MRED MLS |
| 6 Jul, 2019 | Under contract | $339,900 | MRED MLS |
| 1 May, 2019 | Listed for sale | $339,900 | MRED MLS |
| 15 Mar, 2024 | Sold | $520,000 | MRED MLS |
| 5 Feb, 2024 | Under contract | $514,900 | MRED MLS |
| — | Last price change | $539,900 | MRED MLS |
| 16 Jan, 2024 | Listed for sale | $539,900 | MRED MLS |









































Room Specifics
Total Bedrooms: 4
Bedrooms Above Ground: 4
Bedrooms Below Ground: 0
Dimensions: —
Floor Type: —
Dimensions: —
Floor Type: —
Dimensions: —
Floor Type: —
Full Bathrooms: 3
Bathroom Amenities: Separate Shower,Double Sink,Soaking Tub
Bathroom in Basement: 0
Rooms: —
Basement Description: —
Other Specifics
| 2 | |
| — | |
| — | |
| — | |
| — | |
| 80X129X83X135 | |
| — | |
| — | |
| — | |
| — | |
| Not in DB | |
| — | |
| — | |
| — | |
| — |
Tax History
| Year | Property Taxes |
|---|---|
| 2019 | $9,700 |
| 2024 | $10,533 |
Contact Agent
Nearby Similar Homes
Nearby Sold Comparables
Contact Agent
Listing Provided By
Digital Realty












