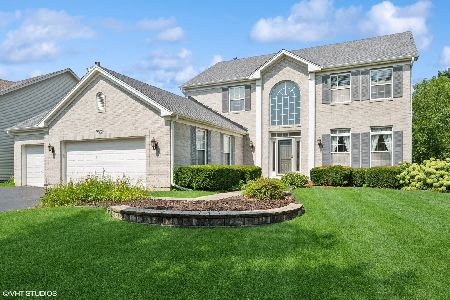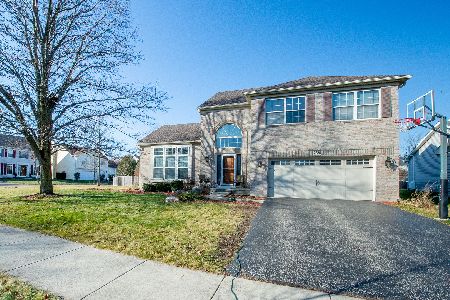2669 Dunrobin Circle, Aurora, Illinois 60503
$245,000
|
Sold
|
|
| Status: | Closed |
| Sqft: | 2,481 |
| Cost/Sqft: | $104 |
| Beds: | 4 |
| Baths: | 4 |
| Year Built: | 2002 |
| Property Taxes: | $8,939 |
| Days On Market: | 4990 |
| Lot Size: | 0,00 |
Description
This Is It! Unique Home Offers a Finished Basement Designed as Seperate Living Quarter with Full Kitchen, Bedroom, Bathroom & Living Room! Enjoy a Large Welcoming Foyer, Vaulted Living Room, and Kitchen With Center Island! Large Family Rm with Fireplace, Spacious Master Suite and Luxury Bath! Large Yard, Deck and 3 Car Garage! This One is a Winner!
Property Specifics
| Single Family | |
| — | |
| Traditional | |
| 2002 | |
| Full | |
| COURTLAND | |
| No | |
| — |
| Will | |
| Barrington Ridge | |
| 180 / Annual | |
| Insurance | |
| Public | |
| Public Sewer | |
| 08075306 | |
| 0701062010270000 |
Nearby Schools
| NAME: | DISTRICT: | DISTANCE: | |
|---|---|---|---|
|
Grade School
Homestead Elementary School |
308 | — | |
|
Middle School
Bednarcik Junior High School |
308 | Not in DB | |
|
High School
Oswego High School |
308 | Not in DB | |
Property History
| DATE: | EVENT: | PRICE: | SOURCE: |
|---|---|---|---|
| 20 Mar, 2008 | Sold | $298,000 | MRED MLS |
| 20 Feb, 2008 | Under contract | $305,000 | MRED MLS |
| 1 Feb, 2008 | Listed for sale | $305,000 | MRED MLS |
| 31 Jul, 2012 | Sold | $245,000 | MRED MLS |
| 29 Jun, 2012 | Under contract | $259,000 | MRED MLS |
| 24 May, 2012 | Listed for sale | $259,000 | MRED MLS |
Room Specifics
Total Bedrooms: 5
Bedrooms Above Ground: 4
Bedrooms Below Ground: 1
Dimensions: —
Floor Type: Carpet
Dimensions: —
Floor Type: Carpet
Dimensions: —
Floor Type: Carpet
Dimensions: —
Floor Type: —
Full Bathrooms: 4
Bathroom Amenities: Whirlpool,Separate Shower,Double Sink
Bathroom in Basement: 1
Rooms: Kitchen,Bedroom 5,Recreation Room
Basement Description: Finished
Other Specifics
| 3 | |
| Concrete Perimeter | |
| Asphalt | |
| Deck | |
| — | |
| 86X128X68X134 | |
| — | |
| Full | |
| Vaulted/Cathedral Ceilings | |
| Range, Microwave, Dishwasher, Refrigerator, Disposal | |
| Not in DB | |
| Sidewalks, Street Paved | |
| — | |
| — | |
| Wood Burning, Gas Starter |
Tax History
| Year | Property Taxes |
|---|---|
| 2008 | $7,753 |
| 2012 | $8,939 |
Contact Agent
Nearby Similar Homes
Nearby Sold Comparables
Contact Agent
Listing Provided By
Coldwell Banker The Real Estate Group












