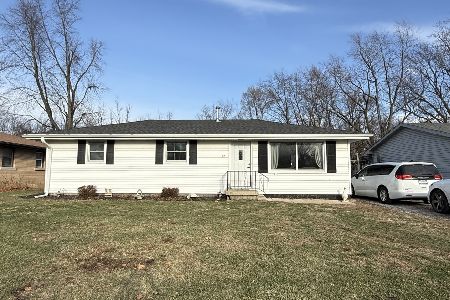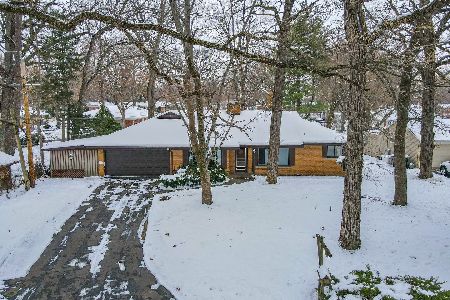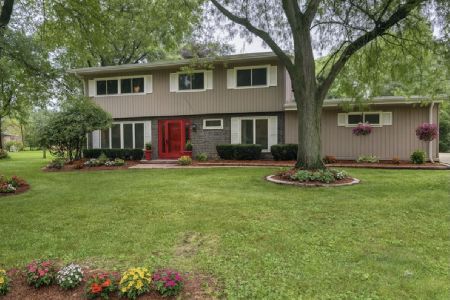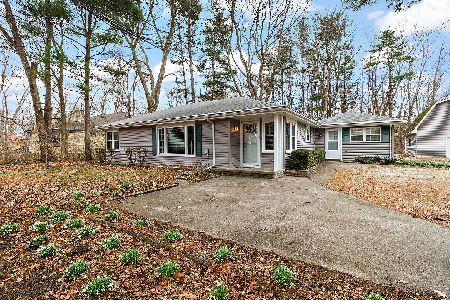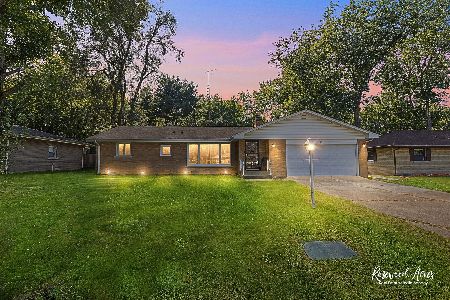2681 Waldron Road, Kankakee, Illinois 60901
$144,000
|
Sold
|
|
| Status: | Closed |
| Sqft: | 1,418 |
| Cost/Sqft: | $102 |
| Beds: | 3 |
| Baths: | 2 |
| Year Built: | 1950 |
| Property Taxes: | $2,438 |
| Days On Market: | 2697 |
| Lot Size: | 2,74 |
Description
DELIGHTFUL updated 3 BR, 2 bath ranch on 2.73 glorious wooded acres! This spacious home has an excellent layout, and is perfect for comfortable family living & casual entertaining. There is a big kitchen with island & fab retro cabinets; sun room w/plank ceiling, and awesome living room w/knotty pine accent wall, built-ins, and cool brick fireplace. The bedrooms are a good size, and the 3rd BR has a loft, private bath, & WIC - a great place for guests or extended family. The outdoor space is SUPERB! Gorgeous big fenced yard; oversize patio; fire pit, & outside electrical. A lovely area for relaxing, and lots of room to play! BONUS: 30x24 detached garage w/sealed floor, electric, & loft - which could be finished for an office, game room, media room, etc. An OUTSTANDING property - come and see!
Property Specifics
| Single Family | |
| — | |
| Ranch | |
| 1950 | |
| None | |
| — | |
| No | |
| 2.74 |
| Kankakee | |
| — | |
| 0 / Not Applicable | |
| None | |
| Private Well | |
| Septic-Private | |
| 10073300 | |
| 12171030504100 |
Nearby Schools
| NAME: | DISTRICT: | DISTANCE: | |
|---|---|---|---|
|
High School
Kankakee High School |
111 | Not in DB | |
Property History
| DATE: | EVENT: | PRICE: | SOURCE: |
|---|---|---|---|
| 26 Nov, 2018 | Sold | $144,000 | MRED MLS |
| 23 Oct, 2018 | Under contract | $145,000 | MRED MLS |
| 4 Sep, 2018 | Listed for sale | $145,000 | MRED MLS |
| 3 May, 2021 | Sold | $221,500 | MRED MLS |
| 29 Mar, 2021 | Under contract | $212,500 | MRED MLS |
| 25 Mar, 2021 | Listed for sale | $212,500 | MRED MLS |
Room Specifics
Total Bedrooms: 3
Bedrooms Above Ground: 3
Bedrooms Below Ground: 0
Dimensions: —
Floor Type: Carpet
Dimensions: —
Floor Type: Wood Laminate
Full Bathrooms: 2
Bathroom Amenities: —
Bathroom in Basement: 0
Rooms: Heated Sun Room
Basement Description: Slab
Other Specifics
| 2.5 | |
| Concrete Perimeter | |
| Gravel | |
| Patio, Storms/Screens | |
| Fenced Yard,Irregular Lot,Wooded | |
| 187X436X357X458 | |
| Full,Pull Down Stair | |
| None | |
| First Floor Bedroom, First Floor Laundry, First Floor Full Bath | |
| Range, Microwave, Refrigerator, Washer, Dryer | |
| Not in DB | |
| Street Paved | |
| — | |
| — | |
| Wood Burning, Attached Fireplace Doors/Screen |
Tax History
| Year | Property Taxes |
|---|---|
| 2018 | $2,438 |
| 2021 | $3,134 |
Contact Agent
Nearby Similar Homes
Nearby Sold Comparables
Contact Agent
Listing Provided By
Coldwell Banker Residential

