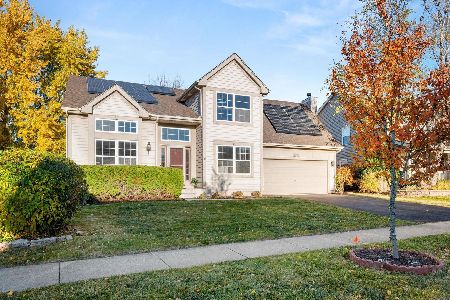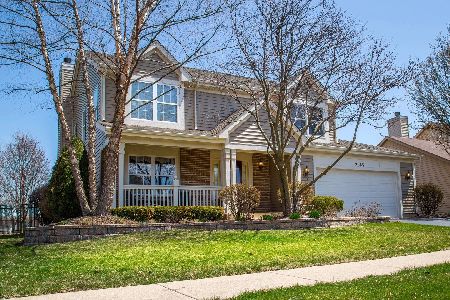2681 Wydown Lane, Aurora, Illinois 60502
$340,000
|
Sold
|
|
| Status: | Closed |
| Sqft: | 3,068 |
| Cost/Sqft: | $114 |
| Beds: | 4 |
| Baths: | 4 |
| Year Built: | 2001 |
| Property Taxes: | $9,507 |
| Days On Market: | 3854 |
| Lot Size: | 0,17 |
Description
Freshly painted. Ready to move in. Room to roam! Priced $30,000 below competition with similar sq ft in the same school boundaries! Volume ceilings, 2-story foyer, hardwood floors, oil rubbed bronze fixtures. Upgrades galore! Kitchen w/pantry, breakfast area, island & granite. Family room wired for surround & fireplace. Luxury master suite w/walk in closet, vaulted ceiling, deluxe bath. Spacious loft. Secondary bedrooms w/spacious closets. All window treatments stay! Finished basement w/laminate floors, full bath, theater room. Professionally landscaped yard. Compare the square feet with similar priced homes in the area! Motivated sellers. Quick close ok. Deal hunters welcome!
Property Specifics
| Single Family | |
| — | |
| Traditional | |
| 2001 | |
| Full | |
| CUMBERLAND | |
| No | |
| 0.17 |
| Du Page | |
| Cambridge Countryside | |
| 250 / Annual | |
| Insurance | |
| Public | |
| Public Sewer | |
| 08973075 | |
| 0706114002 |
Nearby Schools
| NAME: | DISTRICT: | DISTANCE: | |
|---|---|---|---|
|
Grade School
Brooks Elementary School |
204 | — | |
|
Middle School
Granger Middle School |
204 | Not in DB | |
|
High School
Metea Valley High School |
204 | Not in DB | |
Property History
| DATE: | EVENT: | PRICE: | SOURCE: |
|---|---|---|---|
| 16 Nov, 2012 | Sold | $335,000 | MRED MLS |
| 12 Oct, 2012 | Under contract | $359,900 | MRED MLS |
| 8 Sep, 2012 | Listed for sale | $359,900 | MRED MLS |
| 19 Nov, 2015 | Sold | $340,000 | MRED MLS |
| 7 Oct, 2015 | Under contract | $349,900 | MRED MLS |
| — | Last price change | $355,900 | MRED MLS |
| 6 Jul, 2015 | Listed for sale | $379,900 | MRED MLS |
Room Specifics
Total Bedrooms: 4
Bedrooms Above Ground: 4
Bedrooms Below Ground: 0
Dimensions: —
Floor Type: Carpet
Dimensions: —
Floor Type: Carpet
Dimensions: —
Floor Type: Carpet
Full Bathrooms: 4
Bathroom Amenities: Whirlpool,Separate Shower,Double Sink
Bathroom in Basement: 1
Rooms: Breakfast Room,Loft,Recreation Room,Theatre Room
Basement Description: Finished
Other Specifics
| 2 | |
| Concrete Perimeter | |
| Asphalt | |
| Storms/Screens | |
| Landscaped | |
| 75X110X62X113 | |
| Unfinished | |
| Full | |
| Vaulted/Cathedral Ceilings, Hardwood Floors, Wood Laminate Floors, First Floor Laundry | |
| Range, Microwave, Dishwasher, Refrigerator, Freezer, Washer, Dryer, Disposal | |
| Not in DB | |
| — | |
| — | |
| — | |
| Attached Fireplace Doors/Screen, Gas Log, Gas Starter |
Tax History
| Year | Property Taxes |
|---|---|
| 2012 | $8,991 |
| 2015 | $9,507 |
Contact Agent
Nearby Similar Homes
Nearby Sold Comparables
Contact Agent
Listing Provided By
RE/MAX Professionals Select






