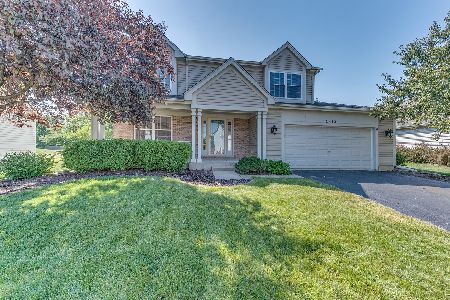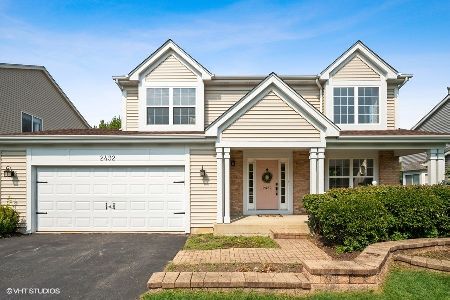2684 Wydown Lane, Aurora, Illinois 60502
$345,000
|
Sold
|
|
| Status: | Closed |
| Sqft: | 2,232 |
| Cost/Sqft: | $157 |
| Beds: | 3 |
| Baths: | 4 |
| Year Built: | 2001 |
| Property Taxes: | $8,616 |
| Days On Market: | 2486 |
| Lot Size: | 0,19 |
Description
Lovely home on a North East facing corner lot with great sun exposure. 2-Story foyer and vaulted ceiling in LR Brazillian hardwood flooring on 1st floor in 2017, Kitchen remodeled in 2017 with granite counter tops, beautiful island, backsplash and Stainless Steel Appliances. New carpet on 2nd floor. whole house freshly painted. Roof and Siding in 2016. 4 bedrooms with WIC ( 3 on second floor + 1 in basement) with 3 full and a powder room. Master bath has a soaking tub with shower. 1St floor home office can easily be converted into 5th bedroom. Fully finished Basement with NuCore waterproof floor(2017) has a large rec room, 4th bedroom with full bath and Exc room. Generous room sizes are drenched in sunlight. Large stamped concrete patio, wood playset, shed & fully fenced backyard to invite family & friends to gather. Close to I88 & Metra! Highly acclaimed Dist 204 schools. Metea high school.
Property Specifics
| Single Family | |
| — | |
| Traditional | |
| 2001 | |
| Full | |
| — | |
| No | |
| 0.19 |
| Du Page | |
| Cambridge Countryside | |
| 248 / Annual | |
| None | |
| Lake Michigan | |
| Public Sewer | |
| 10332242 | |
| 0706113010 |
Nearby Schools
| NAME: | DISTRICT: | DISTANCE: | |
|---|---|---|---|
|
Grade School
Young Elementary School |
204 | — | |
|
Middle School
Granger Middle School |
204 | Not in DB | |
|
High School
Metea Valley High School |
204 | Not in DB | |
Property History
| DATE: | EVENT: | PRICE: | SOURCE: |
|---|---|---|---|
| 3 Sep, 2013 | Sold | $275,116 | MRED MLS |
| 5 Jul, 2013 | Under contract | $275,000 | MRED MLS |
| 2 Jul, 2013 | Listed for sale | $275,000 | MRED MLS |
| 3 May, 2019 | Sold | $345,000 | MRED MLS |
| 9 Apr, 2019 | Under contract | $350,000 | MRED MLS |
| 4 Apr, 2019 | Listed for sale | $350,000 | MRED MLS |
Room Specifics
Total Bedrooms: 4
Bedrooms Above Ground: 3
Bedrooms Below Ground: 1
Dimensions: —
Floor Type: Carpet
Dimensions: —
Floor Type: Carpet
Dimensions: —
Floor Type: Wood Laminate
Full Bathrooms: 4
Bathroom Amenities: Double Sink,Soaking Tub
Bathroom in Basement: 1
Rooms: Den,Recreation Room,Exercise Room
Basement Description: Finished
Other Specifics
| 2 | |
| Concrete Perimeter | |
| Asphalt | |
| Stamped Concrete Patio, Storms/Screens | |
| Corner Lot,Fenced Yard | |
| 64 X 116 X 85 X 113 | |
| — | |
| Full | |
| Vaulted/Cathedral Ceilings, Hardwood Floors, First Floor Laundry, Walk-In Closet(s) | |
| Range, Microwave, Dishwasher, Refrigerator, Washer, Dryer, Disposal, Stainless Steel Appliance(s) | |
| Not in DB | |
| Sidewalks, Street Lights, Street Paved | |
| — | |
| — | |
| Wood Burning, Attached Fireplace Doors/Screen |
Tax History
| Year | Property Taxes |
|---|---|
| 2013 | $7,275 |
| 2019 | $8,616 |
Contact Agent
Nearby Similar Homes
Nearby Sold Comparables
Contact Agent
Listing Provided By
RE/MAX Professionals Select






