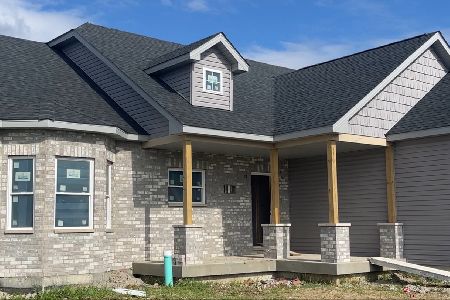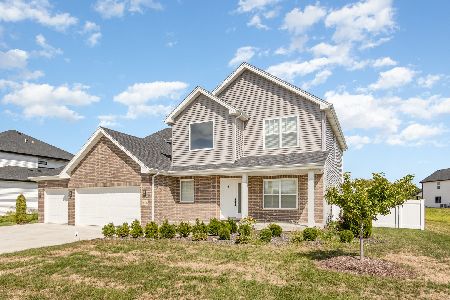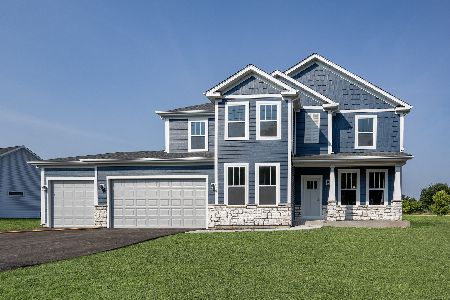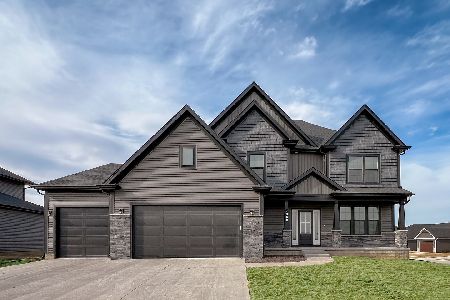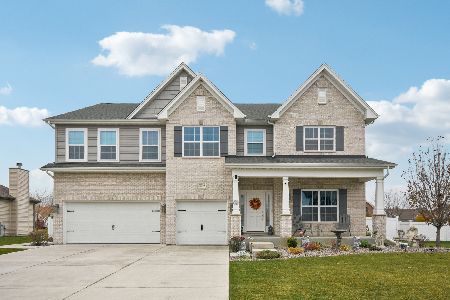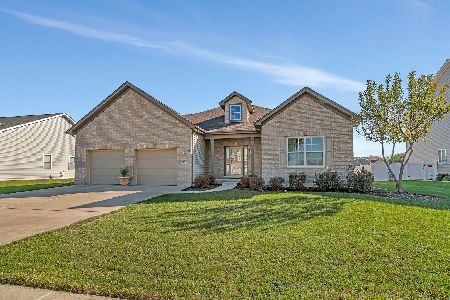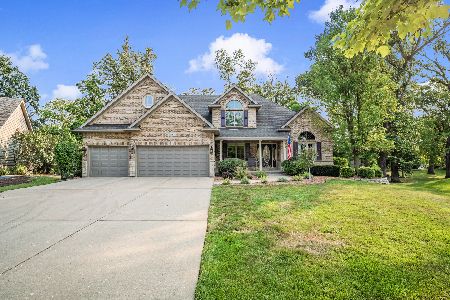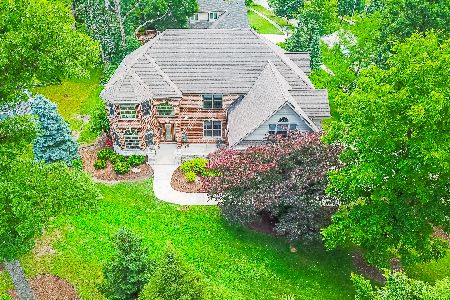26821 Highland Court, Channahon, Illinois 60410
$475,000
|
Sold
|
|
| Status: | Closed |
| Sqft: | 2,690 |
| Cost/Sqft: | $177 |
| Beds: | 4 |
| Baths: | 3 |
| Year Built: | 2001 |
| Property Taxes: | $10,141 |
| Days On Market: | 730 |
| Lot Size: | 0,50 |
Description
Search no further, you've found your new home! Tucked away in a quiet cul-de-sac on a sprawling half-acre wooded lot in Channahon's Highlands subdivision, this well-maintained custom two-story home is a perfect blend of elegance and comfort. The inviting open foyer welcomes you into a thoughtfully designed layout, featuring gleaming hardwood floors throughout the main level. The formal dining room, with its stunning vaulted ceiling, sets the stage for special gatherings, while the spacious family room offers endless possibilities for everyday living. The gourmet kitchen boasts vaulted ceilings, skylights, beautiful custom cabinetry, a closet pantry, and a large breakfast bar. Quartz countertops (2021) with stylish edging enhance the space, along with stainless steel appliances and an eat-in dining area. The living room exudes warmth, featuring a gas start, wood-burning fireplace with a seamless view of the staircase. The main-level owner's suite is a luxurious retreat, offering a tray ceiling, a cozy fireplace, and French doors leading to a private en-suite bath with a whirlpool tub, separate shower, double vanity, linen closet, and a massive walk-in closet. Upstairs, three spacious bedrooms with vaulted ceilings, skylights, and walk-in closets provide ample space for family and guests. Step outside to a tranquil backyard oasis, surrounded by mature trees that offer privacy and a peaceful atmosphere. A large deck perfect for relaxing or entertaining, a sand box for the kids with an outdoor shed and French drain system add convenience. The home also includes a three-car garage with a concrete driveway, a full look-out basement with a bathroom rough-in and equipped with an energy-efficient washer and dryer. Recent updates include a hot water tank (2021), a water softener (2021), kitchen appliances (2024), skylights throughout (2024) and a new roof (2024). Additional high-end finishes include Pella windows, solid six-panel oak doors, and a charming covered front porch. This gold mine of a home is conveniently located minutes from interstates, shopping, dining, parks, trails, and bike paths. This home also falls within the acclaimed Minooka school district and is in Grundy County with lower taxes. This must-see home Offers a perfect combination of space, style, and a serene setting, view today and write and offer. It won't last long.
Property Specifics
| Single Family | |
| — | |
| — | |
| 2001 | |
| — | |
| — | |
| No | |
| 0.5 |
| Grundy | |
| Highlands | |
| 75 / Annual | |
| — | |
| — | |
| — | |
| 12284046 | |
| 0325430012 |
Nearby Schools
| NAME: | DISTRICT: | DISTANCE: | |
|---|---|---|---|
|
Grade School
Aux Sable Elementary School |
201 | — | |
|
Middle School
Minooka Junior High School |
201 | Not in DB | |
|
High School
Minooka Community High School |
111 | Not in DB | |
Property History
| DATE: | EVENT: | PRICE: | SOURCE: |
|---|---|---|---|
| 17 Dec, 2021 | Sold | $435,000 | MRED MLS |
| 17 Oct, 2021 | Under contract | $435,000 | MRED MLS |
| 30 Sep, 2021 | Listed for sale | $435,000 | MRED MLS |
| 14 May, 2025 | Sold | $475,000 | MRED MLS |
| 15 Feb, 2025 | Under contract | $475,000 | MRED MLS |
| 19 Jan, 2024 | Listed for sale | $475,000 | MRED MLS |
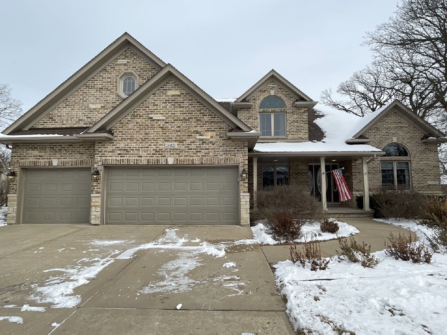
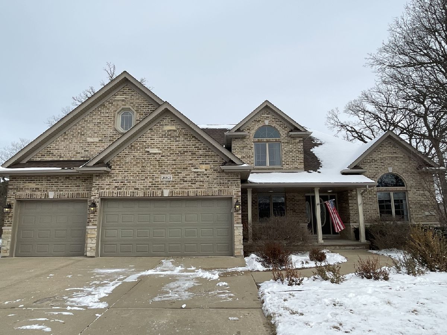
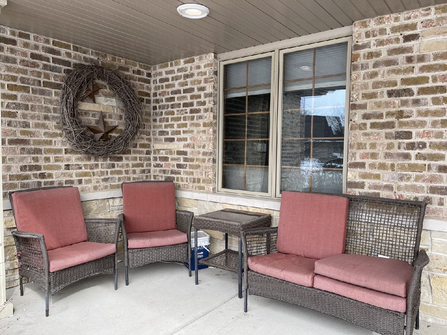
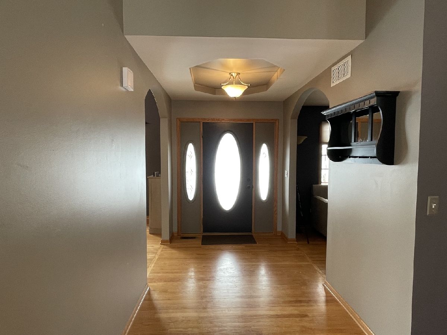
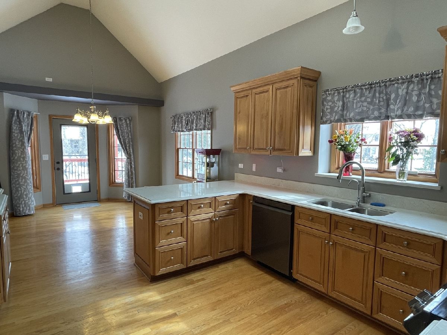
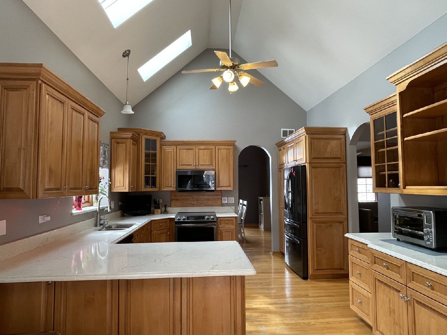
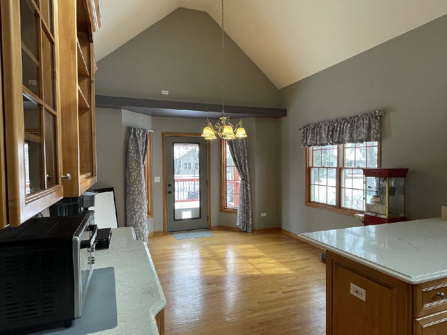
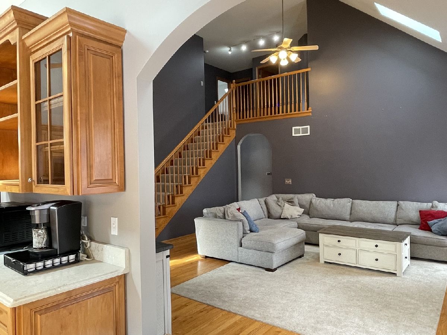
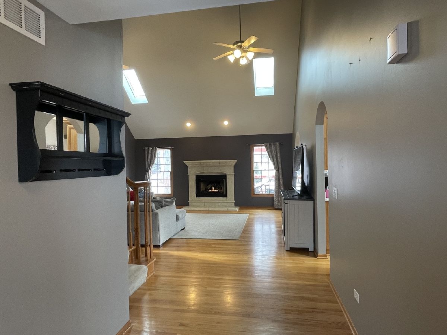
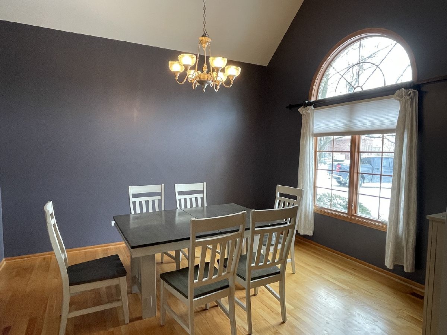
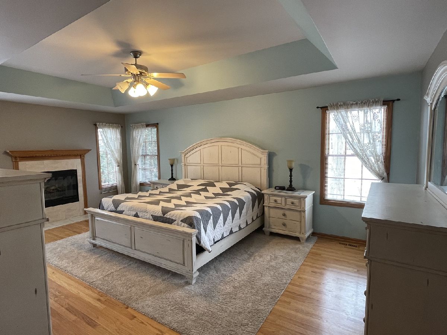
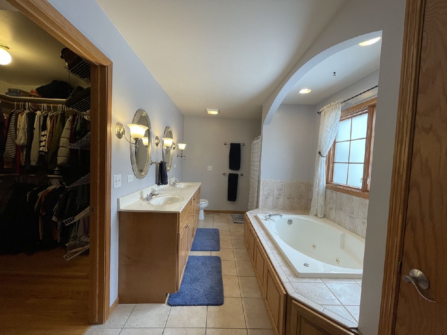
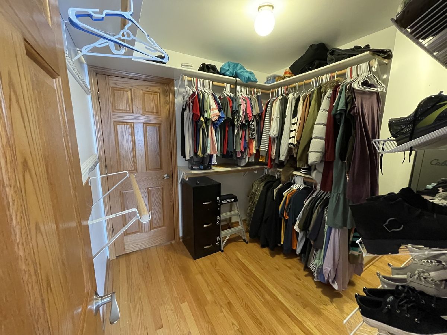
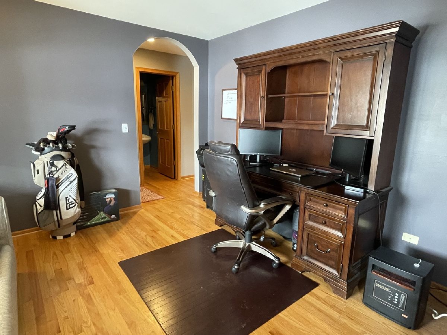
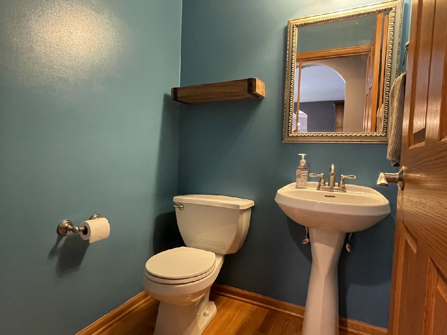
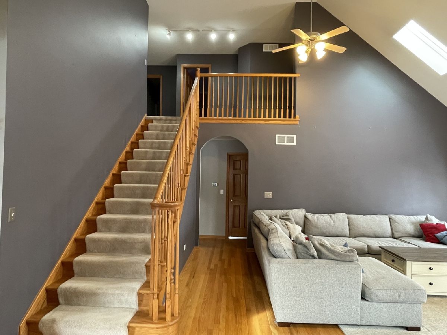
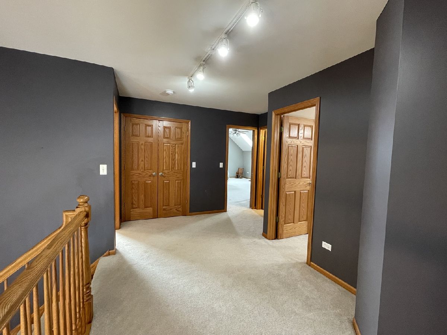
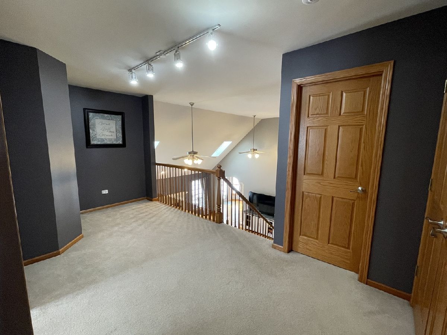
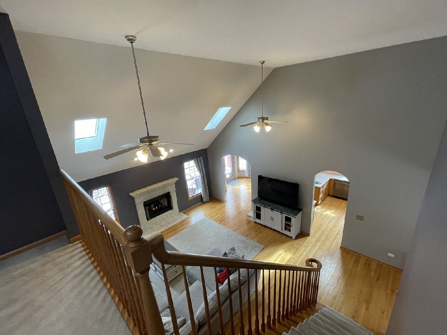
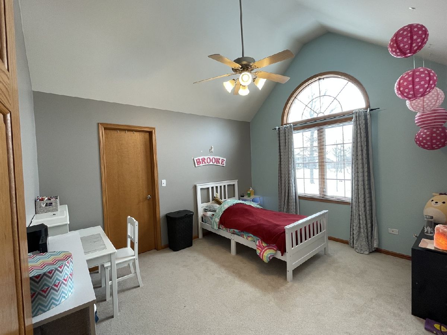
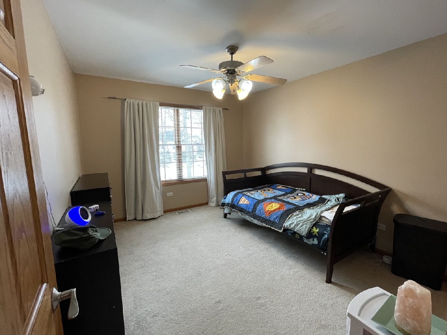
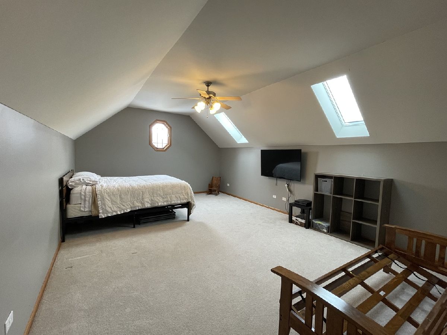
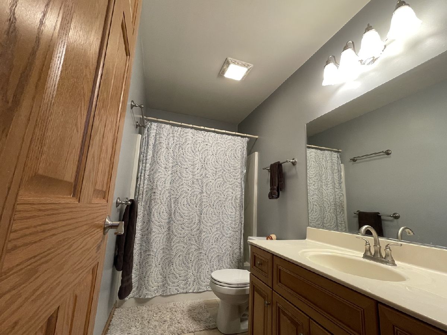
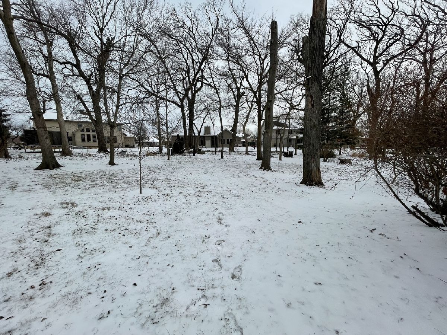
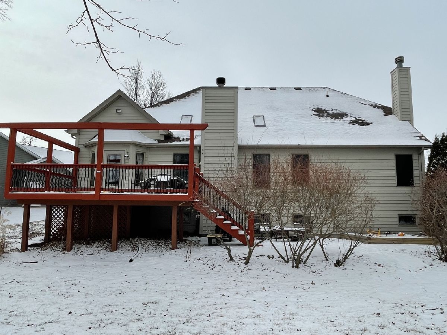
Room Specifics
Total Bedrooms: 4
Bedrooms Above Ground: 4
Bedrooms Below Ground: 0
Dimensions: —
Floor Type: —
Dimensions: —
Floor Type: —
Dimensions: —
Floor Type: —
Full Bathrooms: 3
Bathroom Amenities: Whirlpool,Separate Shower,Double Sink
Bathroom in Basement: 0
Rooms: —
Basement Description: —
Other Specifics
| 3 | |
| — | |
| — | |
| — | |
| — | |
| 50X182X25X68X99X196 | |
| — | |
| — | |
| — | |
| — | |
| Not in DB | |
| — | |
| — | |
| — | |
| — |
Tax History
| Year | Property Taxes |
|---|---|
| 2021 | $8,824 |
| 2025 | $10,141 |
Contact Agent
Nearby Similar Homes
Nearby Sold Comparables
Contact Agent
Listing Provided By
CARMARC Realty Group

