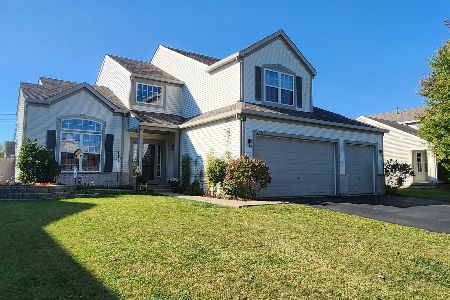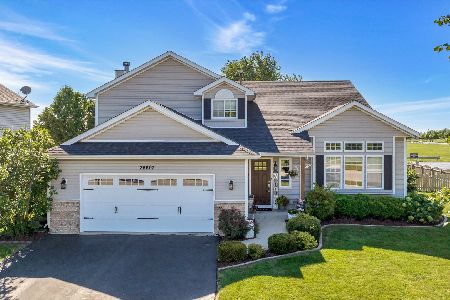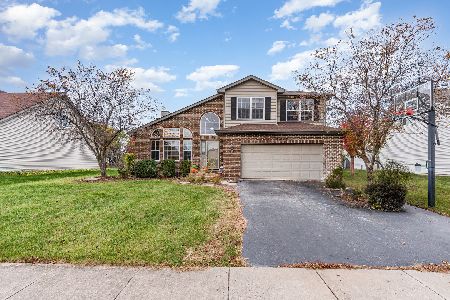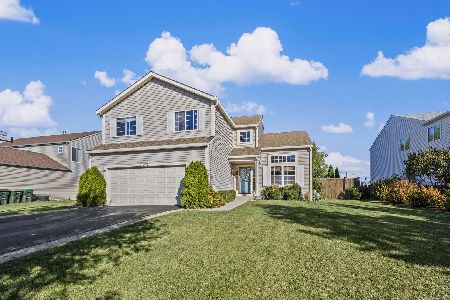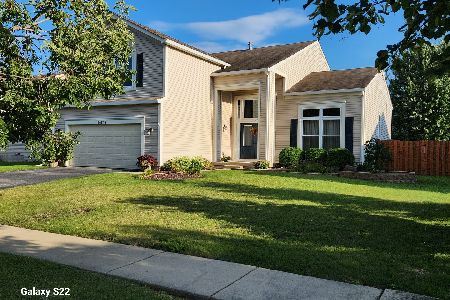26832 Hemlock Road, Channahon, Illinois 60410
$245,000
|
Sold
|
|
| Status: | Closed |
| Sqft: | 2,368 |
| Cost/Sqft: | $106 |
| Beds: | 4 |
| Baths: | 3 |
| Year Built: | 2005 |
| Property Taxes: | $4,248 |
| Days On Market: | 3771 |
| Lot Size: | 0,00 |
Description
Hurry on this one! This home shows like a model. Beautiful 2-story entrance. Formal living and dining rooms offer volume ceilings and a wall of windows adding great light. Family room, living and dining areas have gorgeous teak hardwood floors. Extended family room offers a great place to entertain. Kitchen open to family room with center island and an abundance of cabinets. Sliding glass door to awesome deck and fenced yard, with Fire pit, for those chilly nights. Backing to retention pond. Master suite is huge, his/her WIC, sep shower, soaking tub. dual vanity. 3 more nice size bedrooms. 1st floor laundry, full basement plumbed for bath, heated garage. Super location...
Property Specifics
| Single Family | |
| — | |
| Traditional | |
| 2005 | |
| Full | |
| HAMPTON | |
| Yes | |
| — |
| Grundy | |
| Amberleigh Estates | |
| 150 / Annual | |
| None | |
| Public | |
| Public Sewer | |
| 09045479 | |
| 0324177012 |
Property History
| DATE: | EVENT: | PRICE: | SOURCE: |
|---|---|---|---|
| 16 Apr, 2009 | Sold | $223,900 | MRED MLS |
| 6 Mar, 2009 | Under contract | $229,900 | MRED MLS |
| — | Last price change | $234,900 | MRED MLS |
| 19 Oct, 2008 | Listed for sale | $239,900 | MRED MLS |
| 24 Nov, 2015 | Sold | $245,000 | MRED MLS |
| 9 Oct, 2015 | Under contract | $249,900 | MRED MLS |
| 21 Sep, 2015 | Listed for sale | $249,900 | MRED MLS |
| 29 Dec, 2025 | Sold | $384,000 | MRED MLS |
| 23 Nov, 2025 | Under contract | $389,900 | MRED MLS |
| 12 Nov, 2025 | Listed for sale | $389,900 | MRED MLS |
Room Specifics
Total Bedrooms: 4
Bedrooms Above Ground: 4
Bedrooms Below Ground: 0
Dimensions: —
Floor Type: Carpet
Dimensions: —
Floor Type: Carpet
Dimensions: —
Floor Type: Carpet
Full Bathrooms: 3
Bathroom Amenities: —
Bathroom in Basement: 0
Rooms: Breakfast Room
Basement Description: Unfinished,Bathroom Rough-In
Other Specifics
| 2 | |
| Concrete Perimeter | |
| Asphalt | |
| Deck | |
| Fenced Yard,Landscaped,Pond(s) | |
| 71X133 | |
| Unfinished | |
| Full | |
| Vaulted/Cathedral Ceilings, Hardwood Floors, First Floor Laundry | |
| Range, Microwave, Dishwasher, Refrigerator, Washer, Dryer, Disposal, Stainless Steel Appliance(s) | |
| Not in DB | |
| Sidewalks, Street Lights | |
| — | |
| — | |
| — |
Tax History
| Year | Property Taxes |
|---|---|
| 2009 | $6,515 |
| 2015 | $4,248 |
| 2025 | $9,081 |
Contact Agent
Nearby Similar Homes
Nearby Sold Comparables
Contact Agent
Listing Provided By
john greene, Realtor

