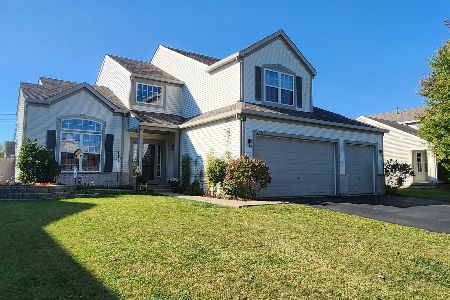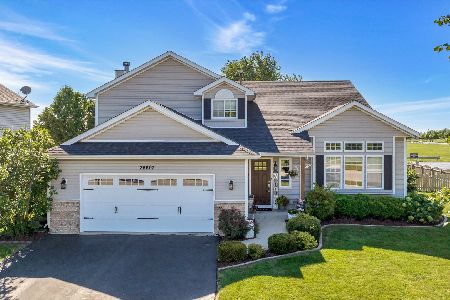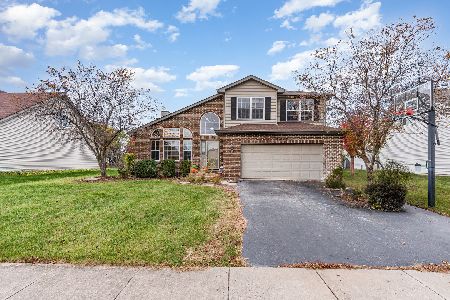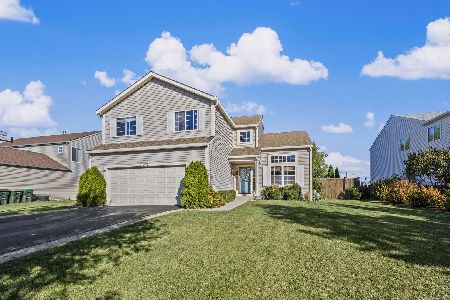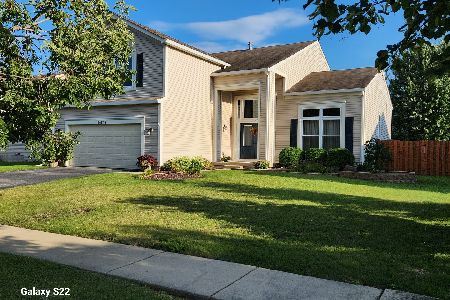26848 Hemlock Road, Channahon, Illinois 60410
$229,900
|
Sold
|
|
| Status: | Closed |
| Sqft: | 2,500 |
| Cost/Sqft: | $92 |
| Beds: | 5 |
| Baths: | 3 |
| Year Built: | 2005 |
| Property Taxes: | $5,600 |
| Days On Market: | 4663 |
| Lot Size: | 0,00 |
Description
Shows like a model home. Custom contemporary colors throughout. Top of line laminate cherry floors. Ample tall kitchen cabinets. Stainless appliances. Stamped concrete patio overlooks fenced yard with view of wetland. 4 bedrooms on upper level. Master bath has whirlpool tub & seperate shower. Office on main level could be 5th bedroom.
Property Specifics
| Single Family | |
| — | |
| — | |
| 2005 | |
| Full | |
| THE PRESTON | |
| No | |
| — |
| Grundy | |
| Amberleigh Estates | |
| 125 / Annual | |
| Other | |
| Public | |
| Public Sewer | |
| 08317843 | |
| 0324177010 |
Property History
| DATE: | EVENT: | PRICE: | SOURCE: |
|---|---|---|---|
| 7 Jun, 2013 | Sold | $229,900 | MRED MLS |
| 22 Apr, 2013 | Under contract | $229,900 | MRED MLS |
| 14 Apr, 2013 | Listed for sale | $229,900 | MRED MLS |
Room Specifics
Total Bedrooms: 5
Bedrooms Above Ground: 5
Bedrooms Below Ground: 0
Dimensions: —
Floor Type: Carpet
Dimensions: —
Floor Type: Carpet
Dimensions: —
Floor Type: Carpet
Dimensions: —
Floor Type: —
Full Bathrooms: 3
Bathroom Amenities: Whirlpool,Separate Shower,Double Sink
Bathroom in Basement: 0
Rooms: Bedroom 5
Basement Description: Unfinished
Other Specifics
| 2 | |
| Concrete Perimeter | |
| Asphalt | |
| Patio, Stamped Concrete Patio, Above Ground Pool | |
| — | |
| 71 X 133 | |
| Unfinished | |
| Full | |
| Vaulted/Cathedral Ceilings, Skylight(s), Wood Laminate Floors, First Floor Bedroom, In-Law Arrangement, First Floor Laundry | |
| Range, Microwave, Dishwasher, Refrigerator, Disposal, Stainless Steel Appliance(s) | |
| Not in DB | |
| — | |
| — | |
| — | |
| Wood Burning, Attached Fireplace Doors/Screen, Gas Starter |
Tax History
| Year | Property Taxes |
|---|---|
| 2013 | $5,600 |
Contact Agent
Nearby Similar Homes
Nearby Sold Comparables
Contact Agent
Listing Provided By
RE/MAX Synergy

