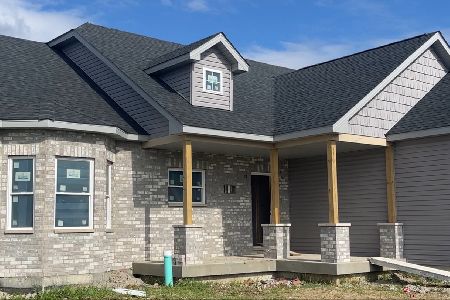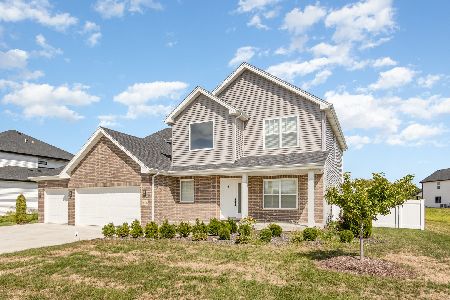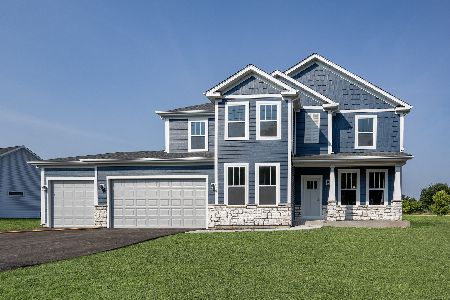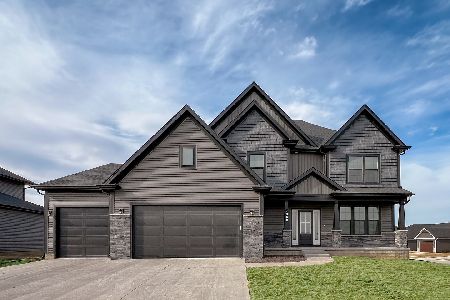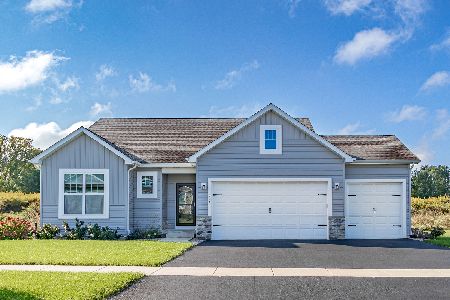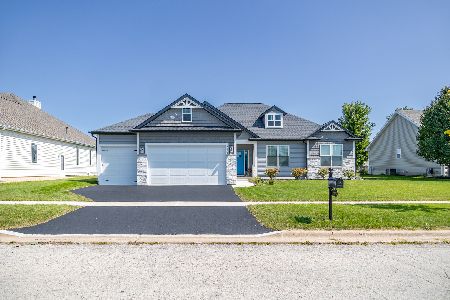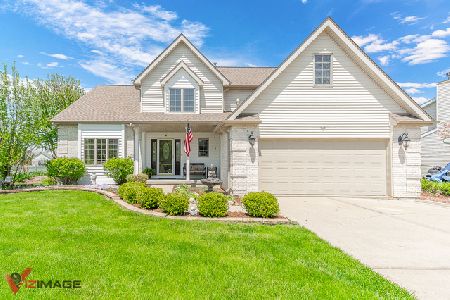26832 Westwood Drive, Channahon, Illinois 60410
$364,000
|
Sold
|
|
| Status: | Closed |
| Sqft: | 2,848 |
| Cost/Sqft: | $135 |
| Beds: | 4 |
| Baths: | 4 |
| Year Built: | 1998 |
| Property Taxes: | $8,299 |
| Days On Market: | 693 |
| Lot Size: | 0,00 |
Description
Beautiful Home located in the sought after The Highlands Subdivision - This home has 4 bedrooms and a possible 5th bedroom or den/office on the main level! 4 FULL bathrooms, 1 of which being on the main level! Perfect for related living! HUGE double tandem GARAGE, that has the potential to hold 4 cars! LARGE kitchen with GORGEOUS granite counter tops, granite back splash, BREAKFAST bar, table space & HARDWOOD flooring! The FAMILY room features a gas start wood burning FIREPLACE! VAULTED ceiling in a LARGE PRIMARY bedroom upstairs... FEATURES an UPDATED BATHROOM with DOUBLE SINKS, GRANITE COUNTERS, SEPERATE FULL BODY spray tiled shower, HUGE whirlpool tub and SPACIOUS walk-in closet. 2nd Floor Laundry room! 4th Bedroom is HUGE and could be used as a BONUS/RECREATION room if desired! BASEMENT is Partially FINISHED featuring a WET-BAR, FULL BATHROOM and GAME ROOM! Oversized FRONT porch! GORGEOUS BRICK PAVER back patio featuring BUILT-IN Gas Grill overlooking your HUGE backyard! Get this beauty before its gone as it will move QUICKLY! Good condition but being sold AS-IS! Seller will give buyers a credit towards a new a/c unit!
Property Specifics
| Single Family | |
| — | |
| — | |
| 1998 | |
| — | |
| — | |
| No | |
| — |
| Will | |
| Highlands | |
| 75 / Annual | |
| — | |
| — | |
| — | |
| 11986770 | |
| 0410303060290000 |
Nearby Schools
| NAME: | DISTRICT: | DISTANCE: | |
|---|---|---|---|
|
High School
Minooka Community High School |
111 | Not in DB | |
Property History
| DATE: | EVENT: | PRICE: | SOURCE: |
|---|---|---|---|
| 9 May, 2024 | Sold | $364,000 | MRED MLS |
| 12 Mar, 2024 | Under contract | $384,900 | MRED MLS |
| — | Last price change | $399,900 | MRED MLS |
| 25 Feb, 2024 | Listed for sale | $399,900 | MRED MLS |

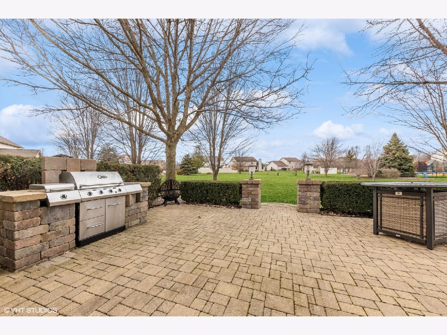
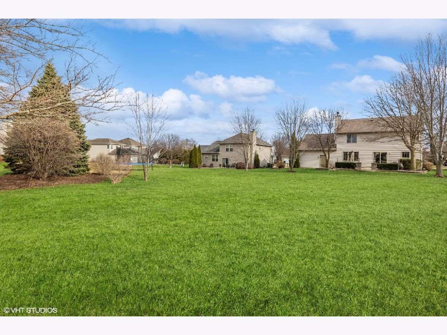
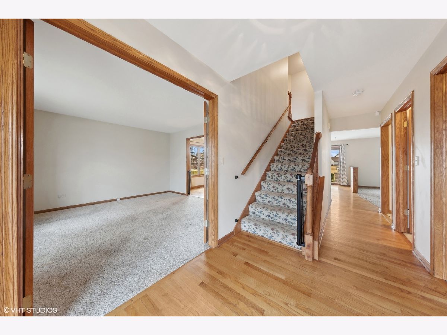
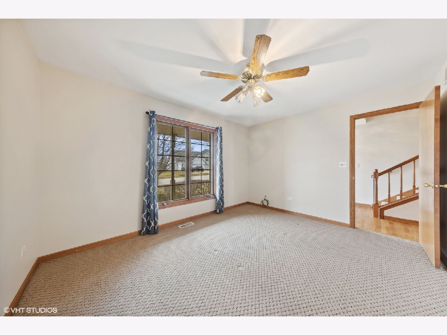
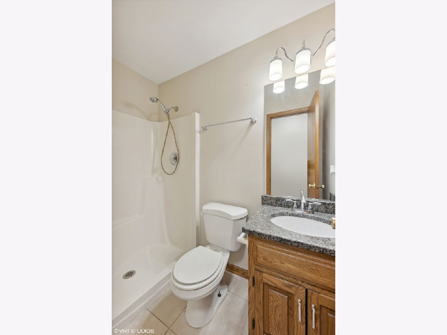
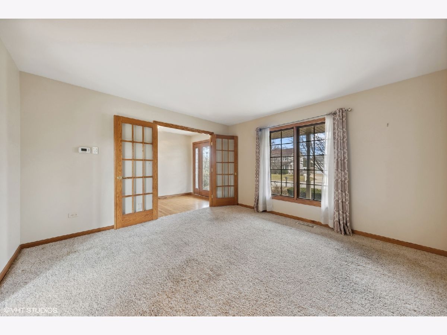
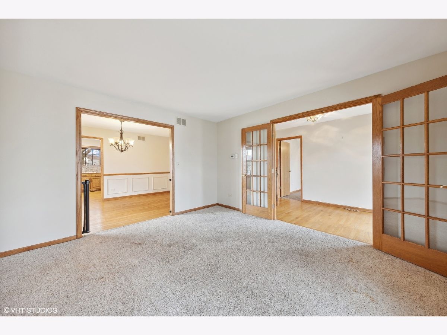
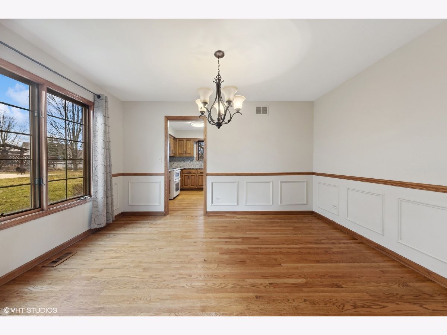
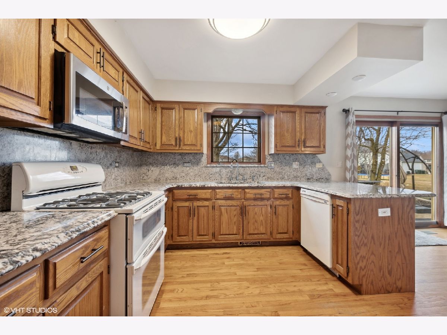
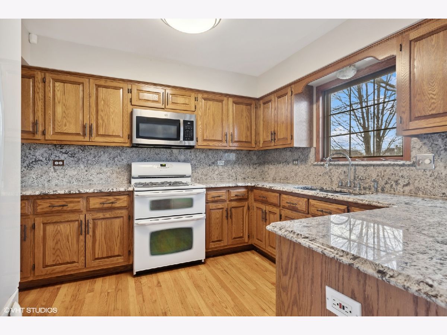
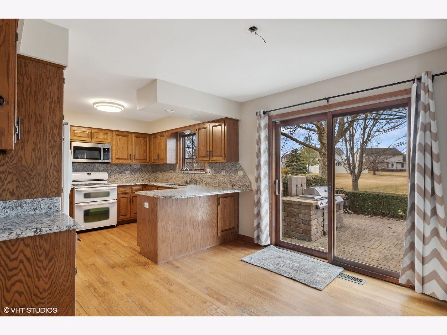
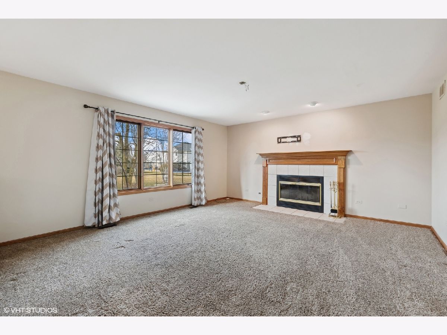
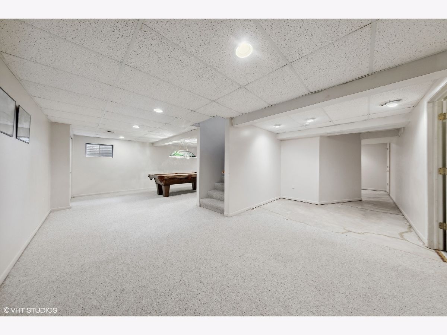
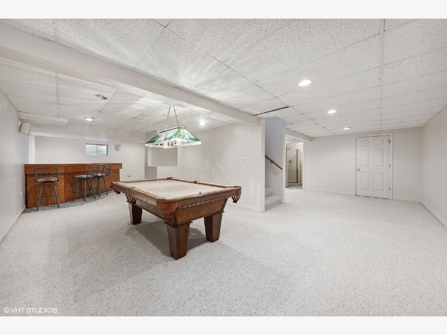
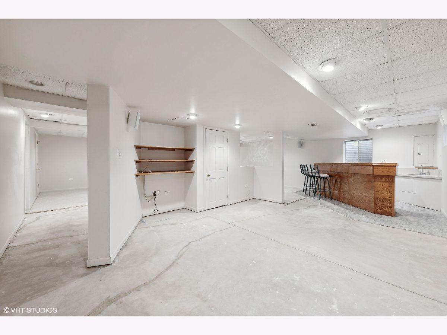
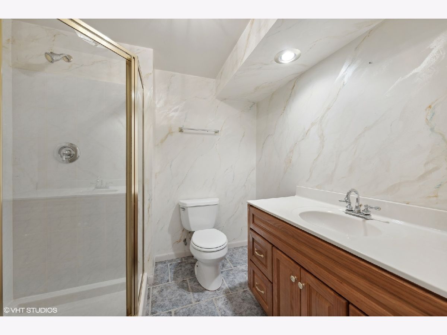
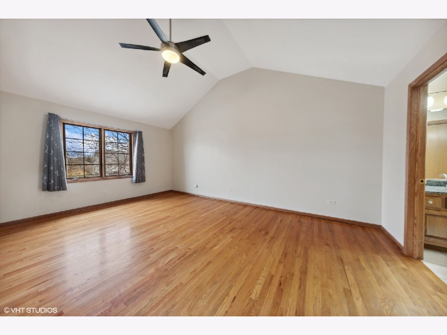
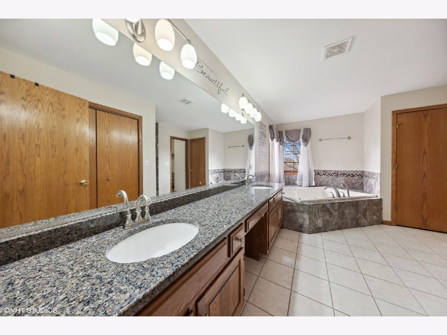
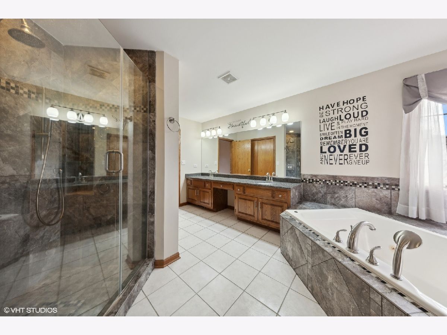
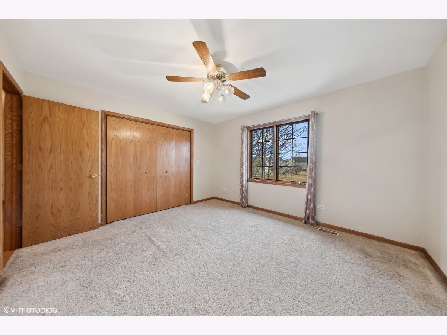
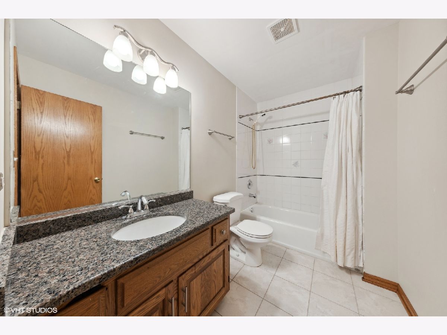
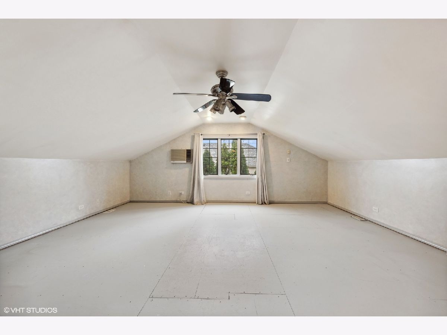
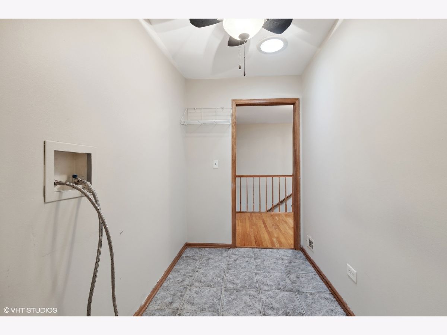
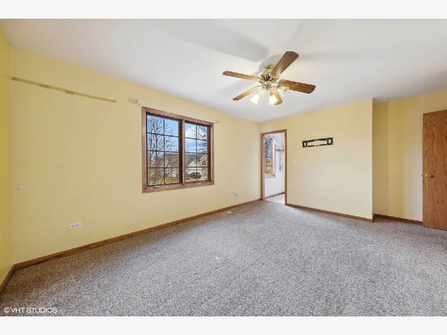
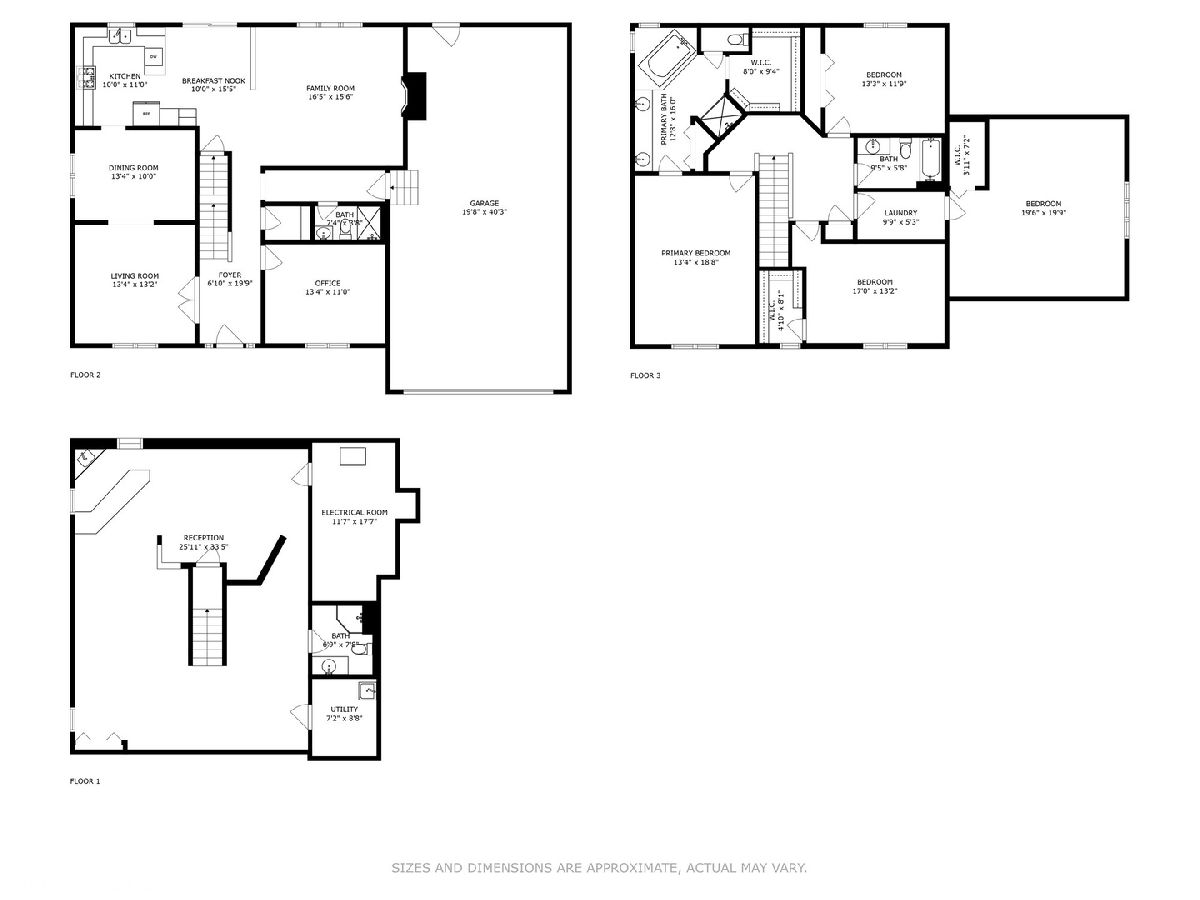
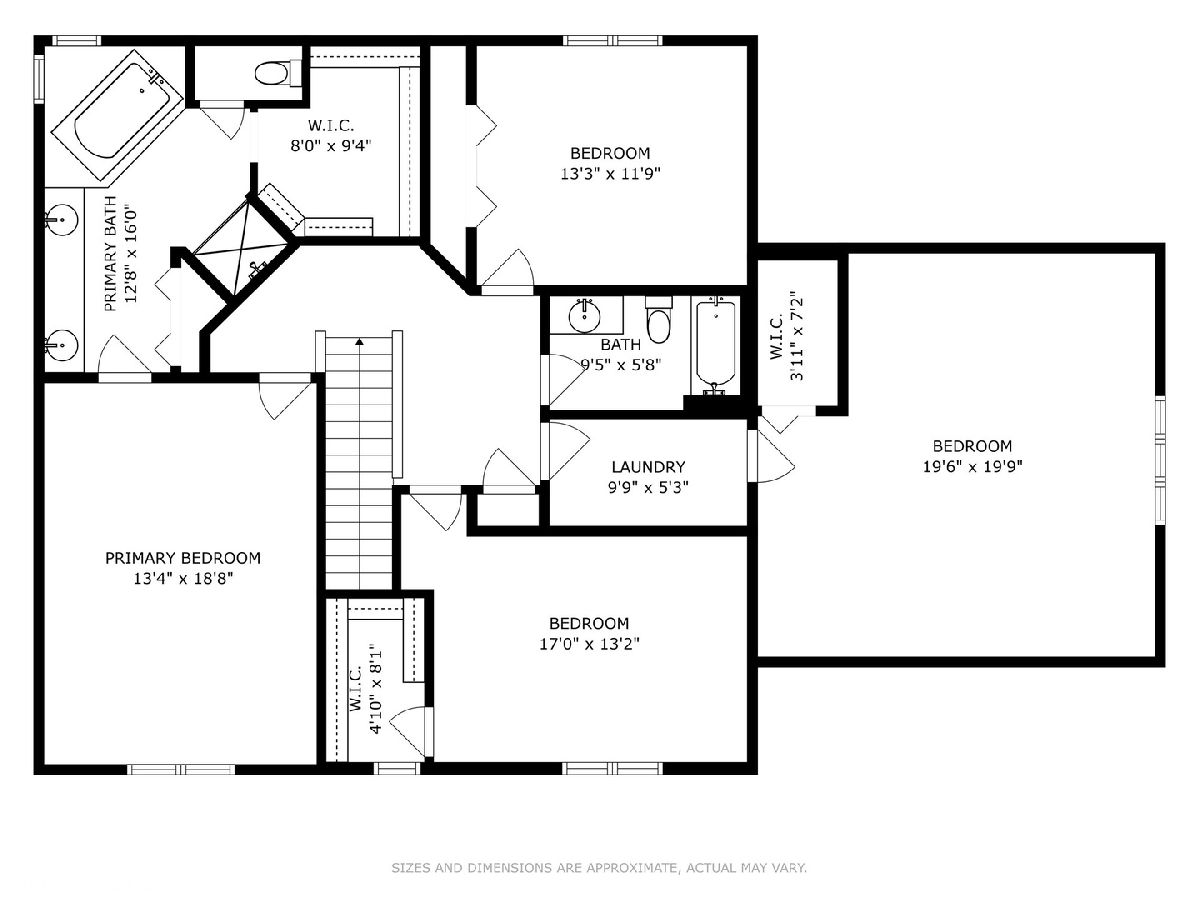
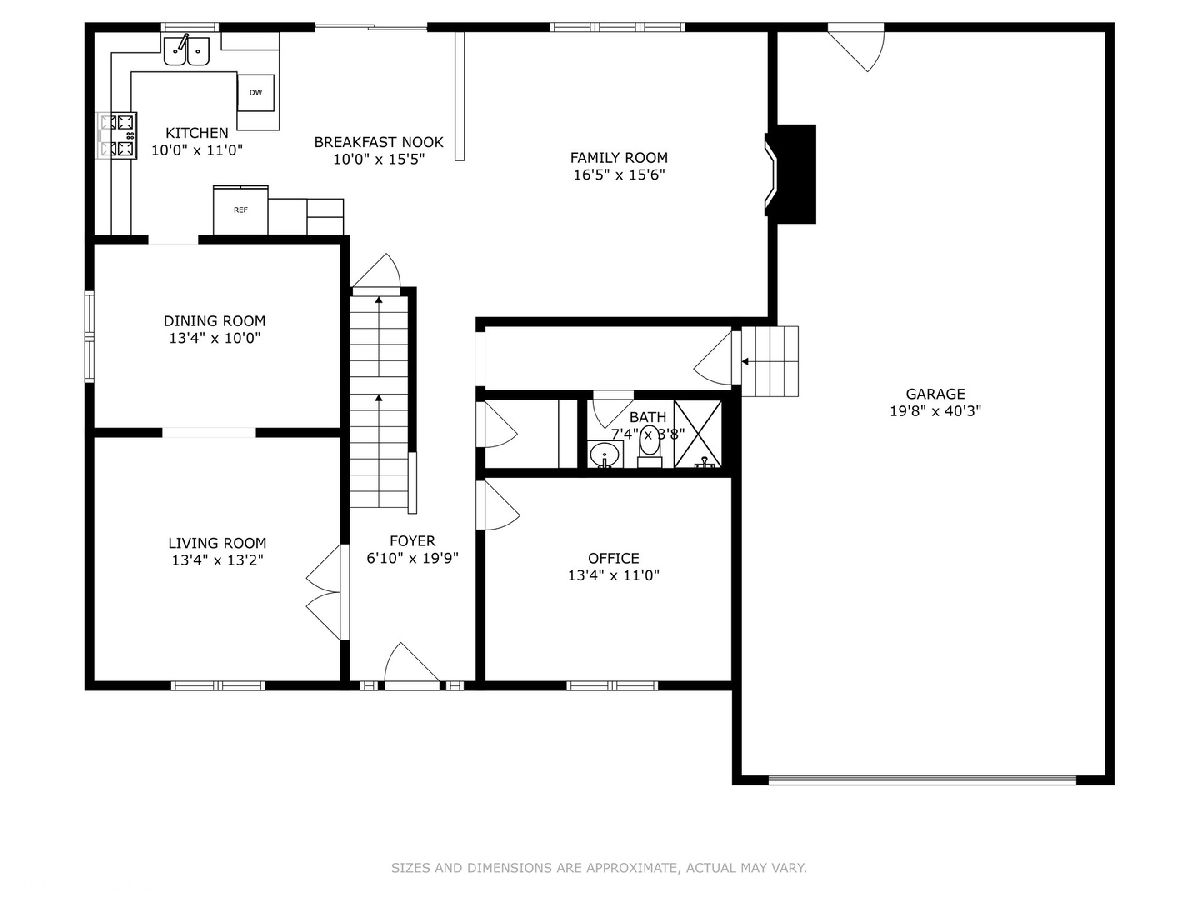
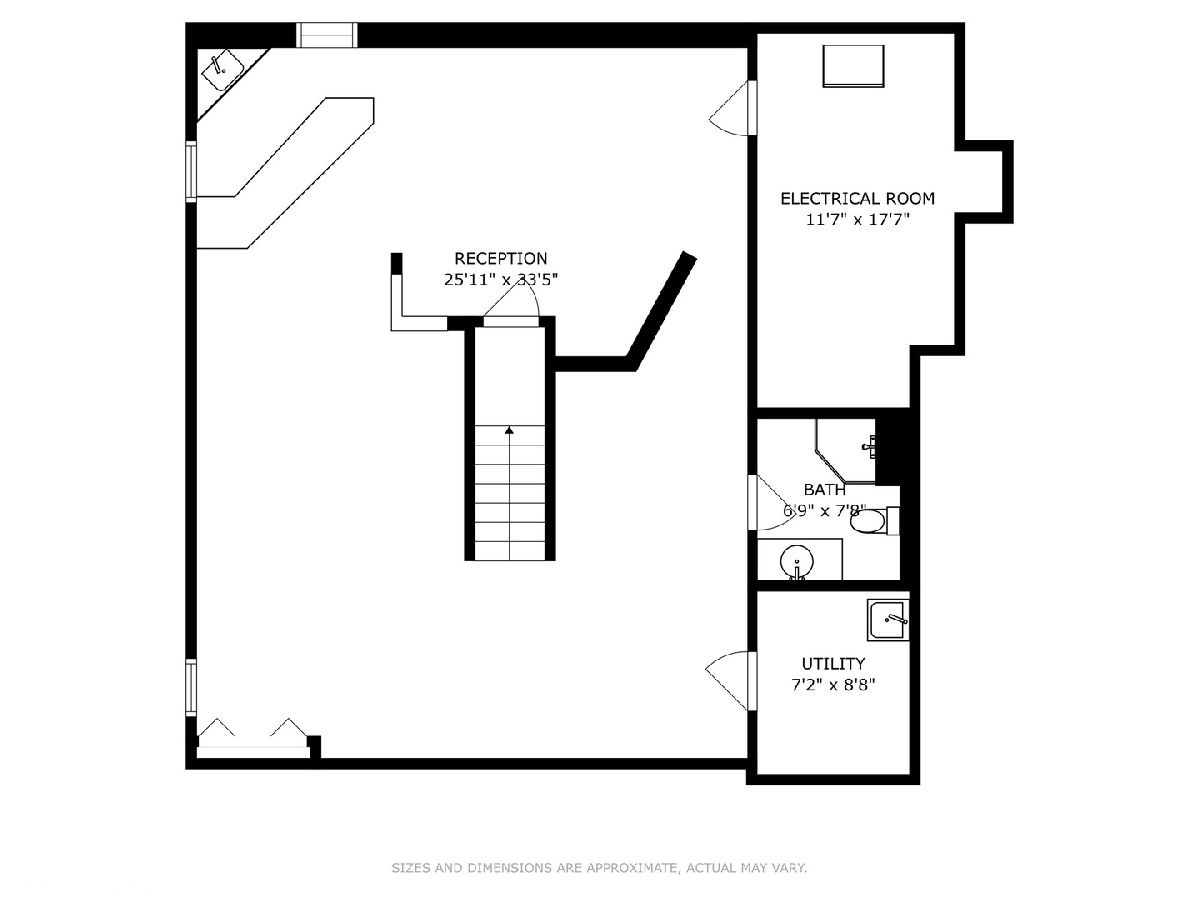
Room Specifics
Total Bedrooms: 4
Bedrooms Above Ground: 4
Bedrooms Below Ground: 0
Dimensions: —
Floor Type: —
Dimensions: —
Floor Type: —
Dimensions: —
Floor Type: —
Full Bathrooms: 4
Bathroom Amenities: Whirlpool,Separate Shower,Double Sink,Full Body Spray Shower
Bathroom in Basement: 1
Rooms: —
Basement Description: Partially Finished
Other Specifics
| 4 | |
| — | |
| — | |
| — | |
| — | |
| 90X217X59X245 | |
| — | |
| — | |
| — | |
| — | |
| Not in DB | |
| — | |
| — | |
| — | |
| — |
Tax History
| Year | Property Taxes |
|---|---|
| 2024 | $8,299 |
Contact Agent
Nearby Similar Homes
Nearby Sold Comparables
Contact Agent
Listing Provided By
Compass

