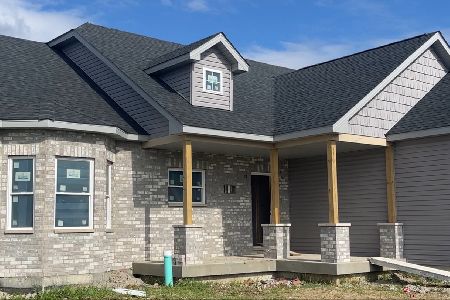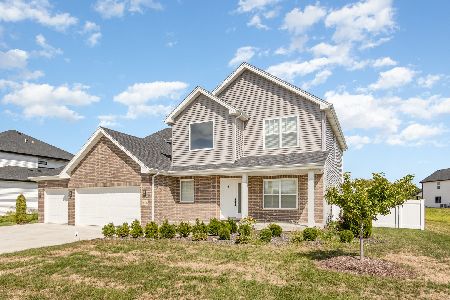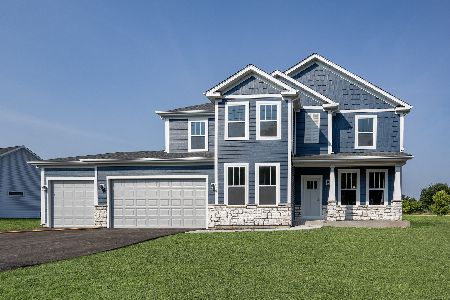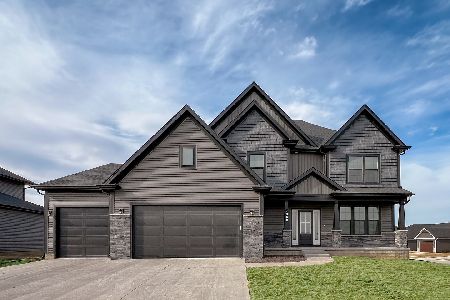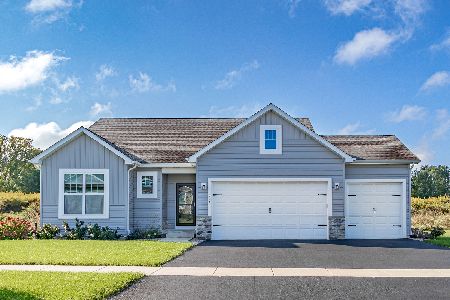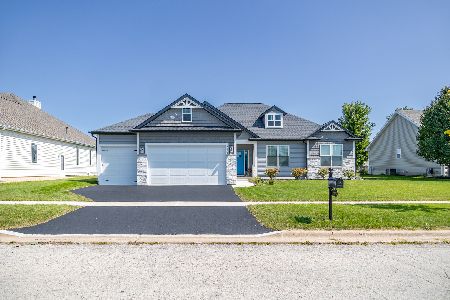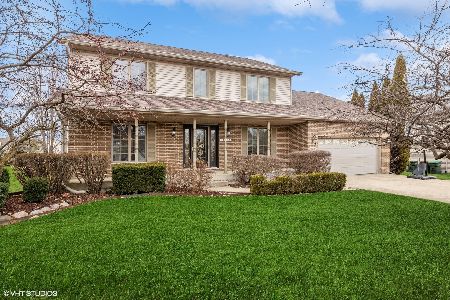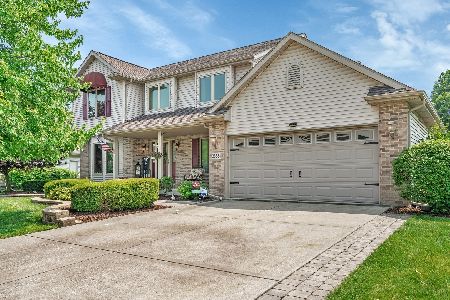26842 Westwood Drive, Channahon, Illinois 60410
$359,500
|
Sold
|
|
| Status: | Closed |
| Sqft: | 2,966 |
| Cost/Sqft: | $127 |
| Beds: | 4 |
| Baths: | 3 |
| Year Built: | 1999 |
| Property Taxes: | $7,661 |
| Days On Market: | 2080 |
| Lot Size: | 0,34 |
Description
One Step Inside This Custom Home, And You'll Want To Call It Your Own! This Home Is Fabulously Decorated Starting In The Foyer W/Gorgeous Iron Spindle Staircase. Formal Living Rm W/Vaulted Ceiling & Hardwood Floor, Formal Dining Rm W/Crown Molding & Unique Chandelier For All Your Formal Gatherings. Beautifully Updated Kitchen W/All Stainless Appliances, Brazilian Granite Counters, Breakfast Bar, And Table Space Overlooking Large Family Room W/Hardwood Floors & Gas Log Fireplace. Sunroom Overlooks Fenced Backyard Oasis W/Paver Patio & Walkway, Swimming Pool W/Paver Step Entry, Therapeutic Spa, Pavilion Fireplace Area W/Ceiling Fan & Separate Outdoor Kitchen Area With Granite. Additional Fire Pit At Rear Of Yard. Master Bedroom Suite Boasts Hardwood Floors, Tray Ceiling, It's Own Private Bath W/Turkish Marble, Dbl Bowl Sinks, Jacuzzi Tub, Separate Shower, Water Closet & Huge Custom Walk In Closet. 3 Additional Bedrooms W/Hardwood Floors, Additional Full Bath, And Large Laundry Rm Also Upstairs. Finished Basement W/Built In Bar W/Granite Top, Private Office, Media Area & Additional Game Room Area Along W/Walk In Storage Area & Additional Concrete Crawl Storage With Barn Door. Solid Oak Doors & White Trim, Whole House Fan, New Roof, Gutters & A/C. Mud Room Can Be Converted To Main Floor Laundry If Desired (Hookups Are There). This Home Has A Lot Of Updates & Upgrades. Great Home To Entertain Year Round, Whether Sitting On The Front Porch On A Warm Spring Evening, Enjoying The Pool & Spa During The Summer, Watching The Game In The Basement On A Cool Fall Day Or Dinner For The Holidays In The Formal Dining Room, This Home Has It All! Schedule Your Appointment Today! You Won't Be Disappointed!
Property Specifics
| Single Family | |
| — | |
| — | |
| 1999 | |
| Full | |
| CUSTOM | |
| No | |
| 0.34 |
| Will | |
| Highlands | |
| 75 / Annual | |
| Other | |
| Public | |
| Public Sewer | |
| 10709764 | |
| 4103030602700000 |
Nearby Schools
| NAME: | DISTRICT: | DISTANCE: | |
|---|---|---|---|
|
High School
Minooka Community High School |
111 | Not in DB | |
Property History
| DATE: | EVENT: | PRICE: | SOURCE: |
|---|---|---|---|
| 17 Jul, 2020 | Sold | $359,500 | MRED MLS |
| 4 Jun, 2020 | Under contract | $378,000 | MRED MLS |
| — | Last price change | $383,250 | MRED MLS |
| 8 May, 2020 | Listed for sale | $383,250 | MRED MLS |
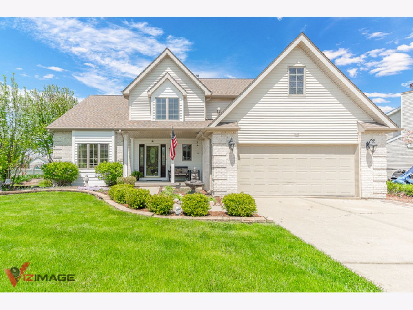
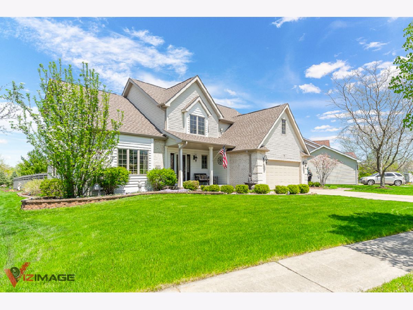
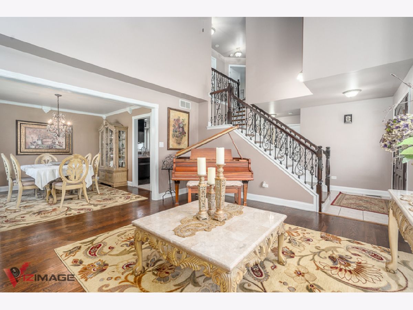
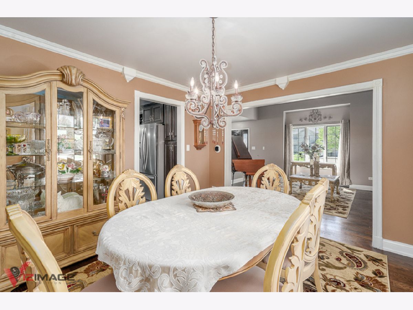
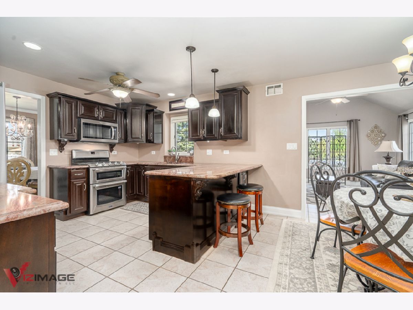
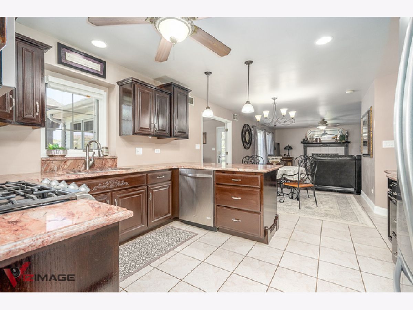
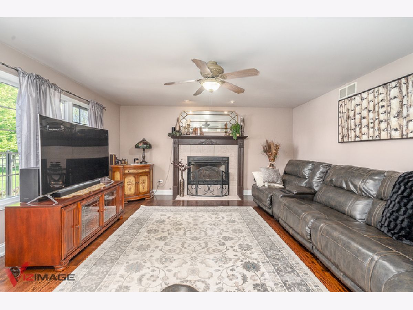
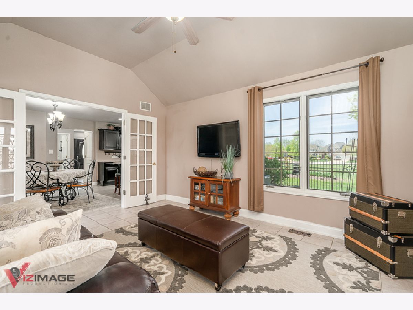
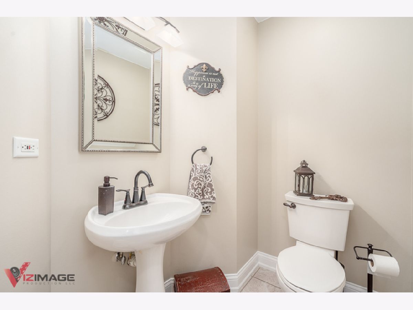
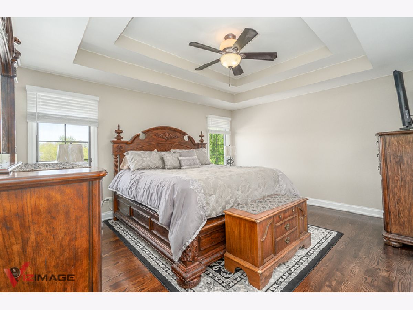
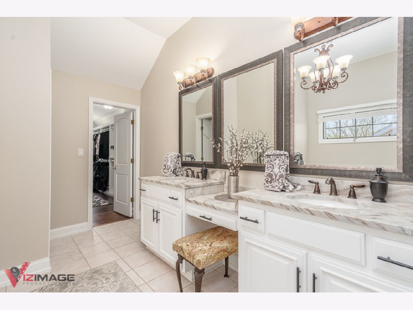
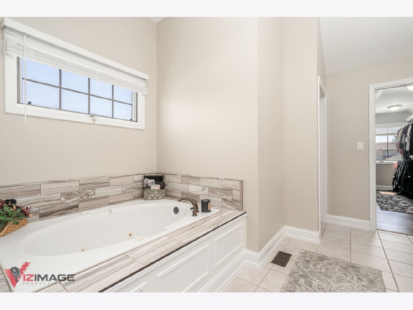
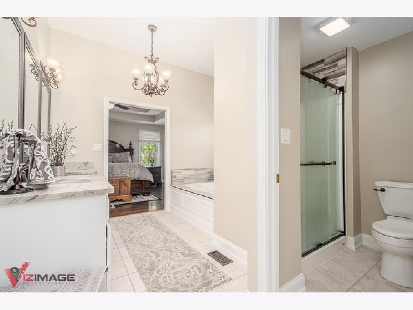
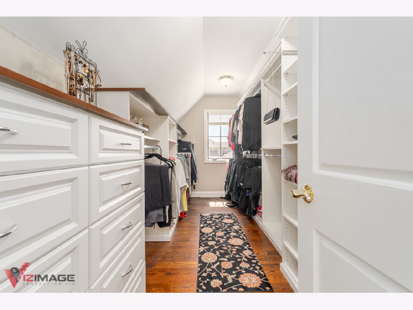
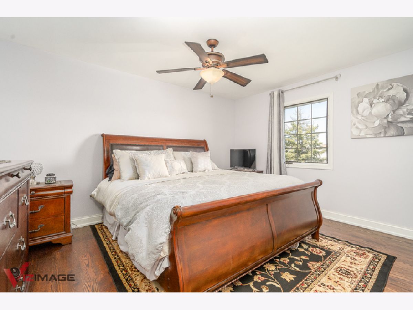
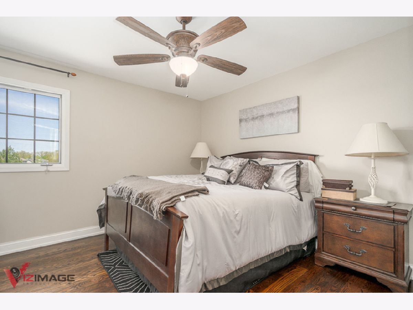
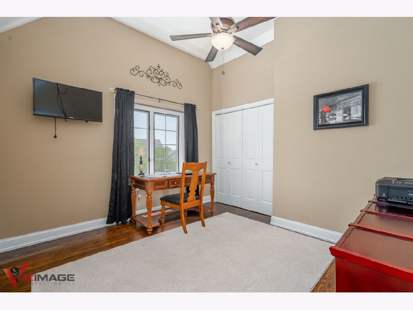
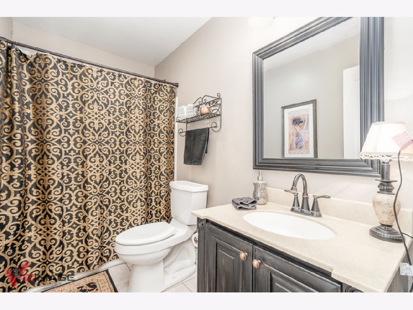
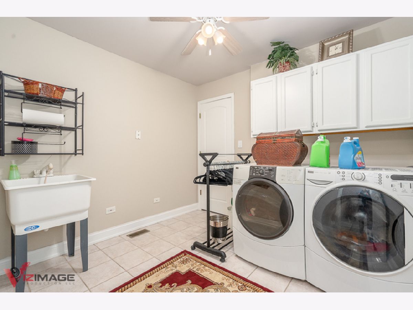
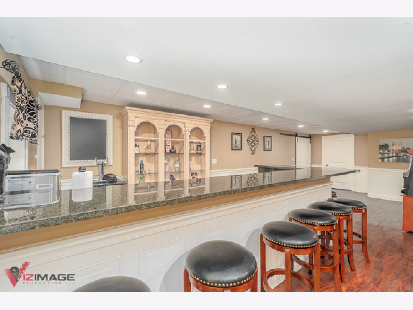
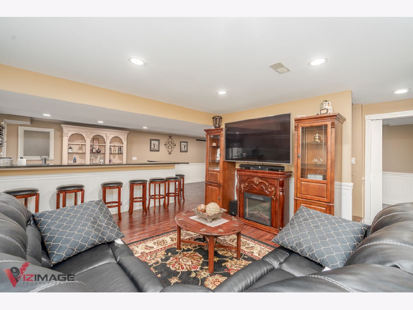
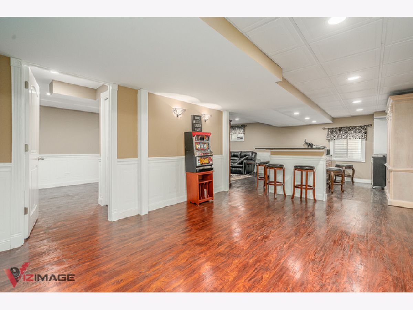
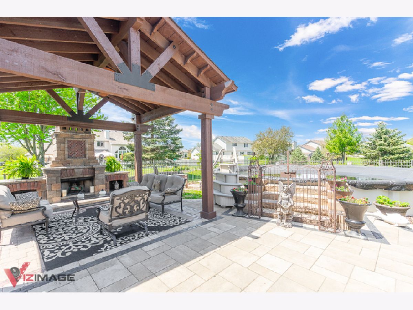
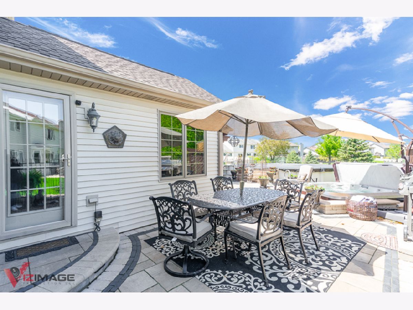
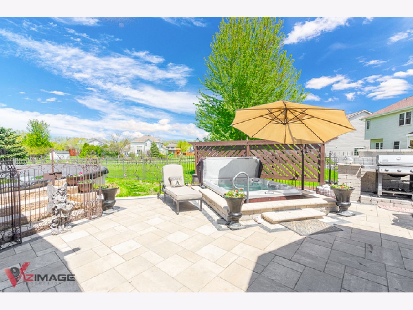
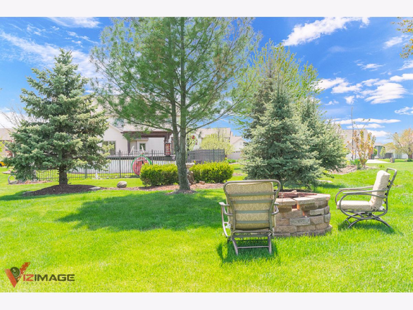
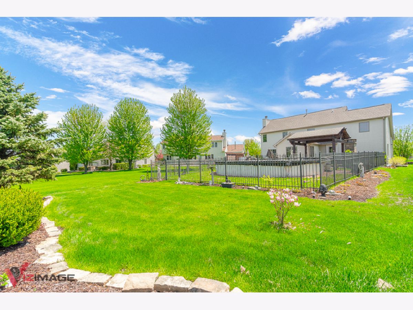
Room Specifics
Total Bedrooms: 4
Bedrooms Above Ground: 4
Bedrooms Below Ground: 0
Dimensions: —
Floor Type: Hardwood
Dimensions: —
Floor Type: Hardwood
Dimensions: —
Floor Type: Hardwood
Full Bathrooms: 3
Bathroom Amenities: Whirlpool,Separate Shower,Double Sink
Bathroom in Basement: 0
Rooms: Eating Area,Foyer,Game Room,Media Room,Mud Room,Office,Storage,Heated Sun Room,Walk In Closet
Basement Description: Finished,Crawl
Other Specifics
| 2 | |
| — | |
| Concrete | |
| Patio, Porch, Hot Tub, Brick Paver Patio, Above Ground Pool, Storms/Screens, Fire Pit | |
| Fenced Yard | |
| 14846 | |
| — | |
| Full | |
| Vaulted/Cathedral Ceilings, Bar-Dry, Hardwood Floors, Wood Laminate Floors, Second Floor Laundry, Walk-In Closet(s) | |
| Range, Microwave, Dishwasher, Refrigerator, Washer, Dryer, Stainless Steel Appliance(s), Water Softener Owned | |
| Not in DB | |
| Park, Lake, Curbs, Sidewalks, Street Lights, Street Paved | |
| — | |
| — | |
| Gas Log, Gas Starter |
Tax History
| Year | Property Taxes |
|---|---|
| 2020 | $7,661 |
Contact Agent
Nearby Similar Homes
Nearby Sold Comparables
Contact Agent
Listing Provided By
Spring Realty

