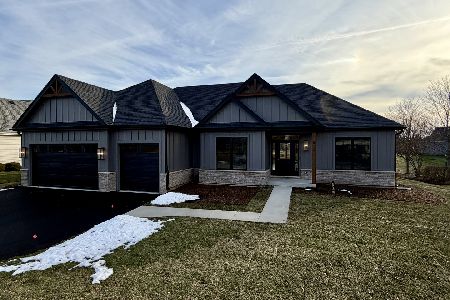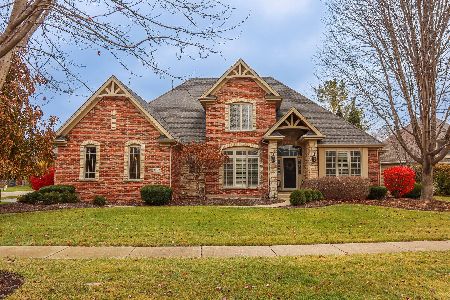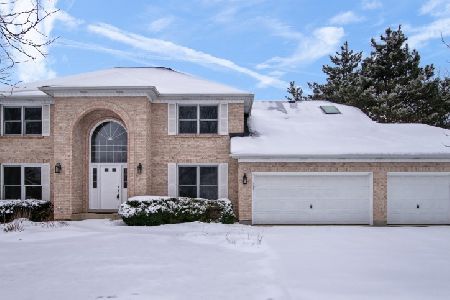2685 Cedar Avenue, Geneva, Illinois 60134
$410,000
|
Sold
|
|
| Status: | Closed |
| Sqft: | 2,266 |
| Cost/Sqft: | $181 |
| Beds: | 4 |
| Baths: | 3 |
| Year Built: | 1993 |
| Property Taxes: | $10,244 |
| Days On Market: | 1642 |
| Lot Size: | 0,45 |
Description
Welcome to coveted Sterling Manor! This lovely home sits on a premier lot of nearly 1/2 acre! But, oh the privacy! The trees! What could be better than dining alfresco on your beautiful deck surrounded by stunning perennials that have been planted and cultivated for years? Maybe it's enjoying a glass of wine in your gazebo - that is straight out of Southern Living - and staring into the fire on a cool October evening? Or maybe it's taking a dip in your private deck hot tub while the kids race their saucer sleds down your backyard sledding hill? Fancy a walk? Step out of your backyard onto the sidewalk that takes you to the Geneva Middle School campus, the soccer fields, the baseball diamonds, the Peck Farm Park lake and walking path, Hawk's Hollow Playground, the Butterfly House or the Persinger Rec Center! This is an oasis in a rare location! Don't miss the drone video to best appreciate the unbelievable lot! As for the house itself? Check out the feature sheet for upgrades the owners have put in since 2005! The open kitchen and family room have great views to the backyard and open onto the deck. New stainless steel appliances and Corian countertops in the kitchen! Plus this home has an upstairs laundry rarely found in Sterling Manor! The primary ensuite bathroom has been remodeled and it is gorgeous! Roomy hall bath with double sinks has been updated as well. There's a full finished basement with room for exercise, gaming and office/hobby/crafts. PLUS an enormous storage room with built in shelving. Exterior has newer windows, roof and hardi board siding. Sump pump, radon mitigation and a home security system! Geez! Get in here!
Property Specifics
| Single Family | |
| — | |
| Traditional | |
| 1993 | |
| Full | |
| — | |
| No | |
| 0.45 |
| Kane | |
| Sterling Manor | |
| 0 / Not Applicable | |
| None | |
| Public | |
| Public Sewer | |
| 11124189 | |
| 1208177029 |
Nearby Schools
| NAME: | DISTRICT: | DISTANCE: | |
|---|---|---|---|
|
Grade School
Heartland Elementary School |
304 | — | |
|
Middle School
Geneva Middle School |
304 | Not in DB | |
|
High School
Geneva Community High School |
304 | Not in DB | |
Property History
| DATE: | EVENT: | PRICE: | SOURCE: |
|---|---|---|---|
| 8 Sep, 2021 | Sold | $410,000 | MRED MLS |
| 27 Jul, 2021 | Under contract | $410,000 | MRED MLS |
| 22 Jul, 2021 | Listed for sale | $410,000 | MRED MLS |
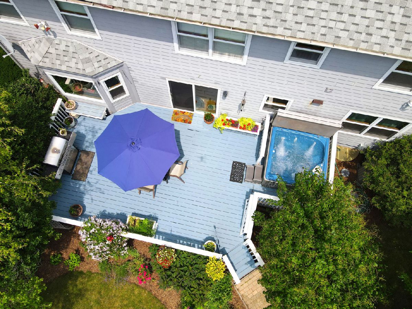
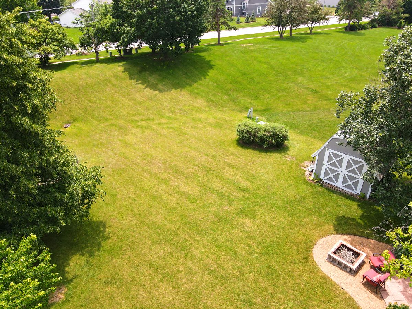
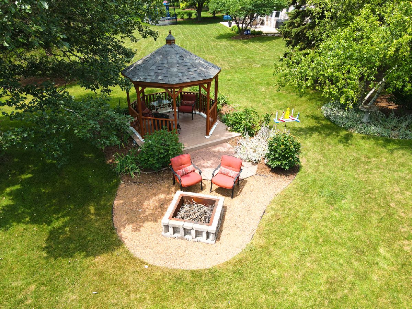
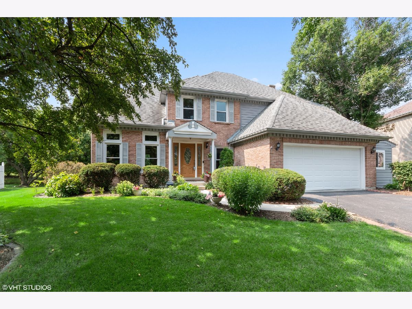
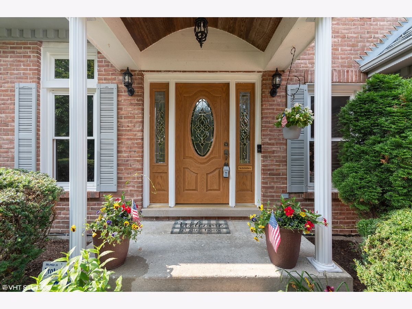
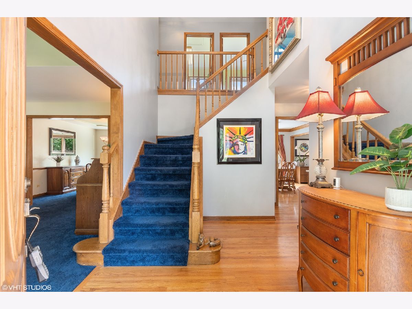
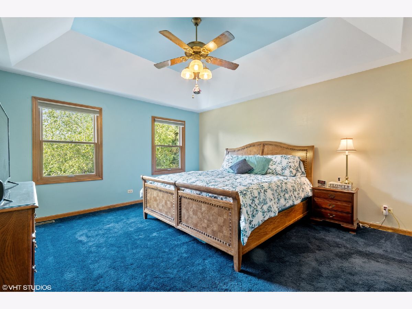
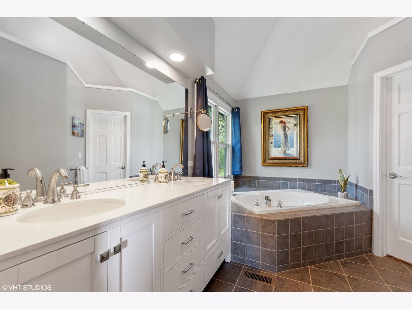
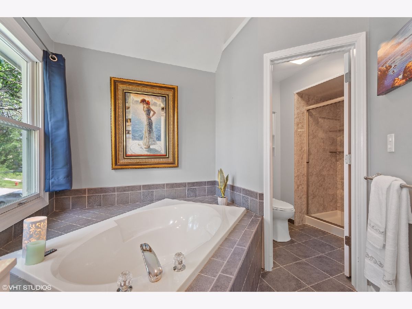
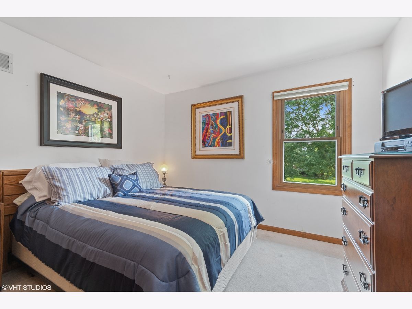
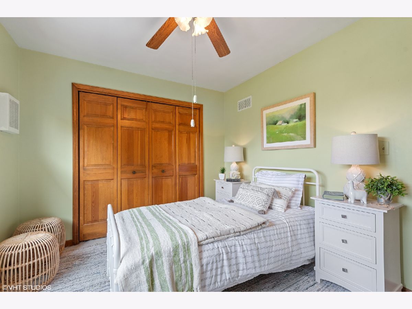
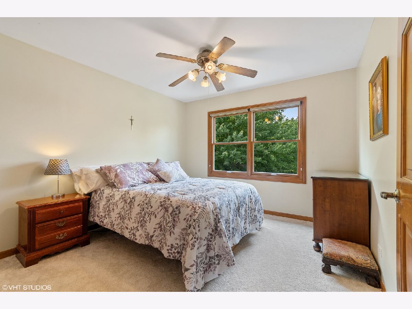
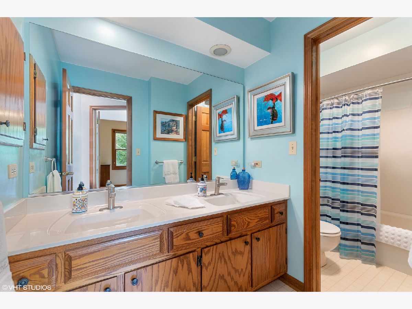
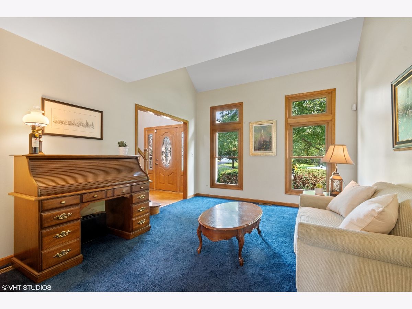
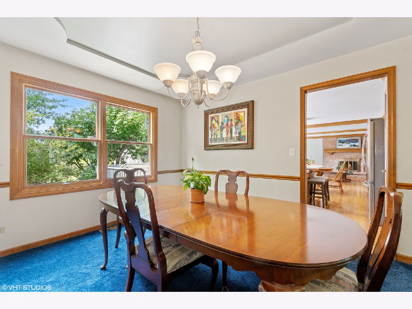
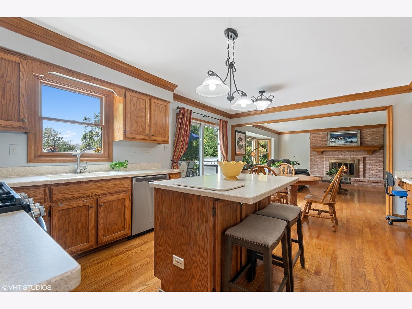
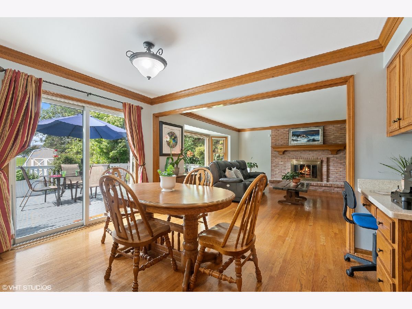
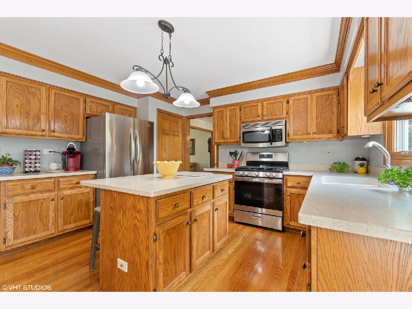
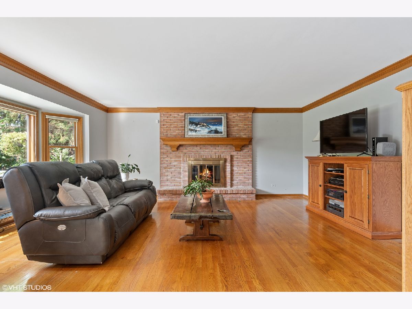
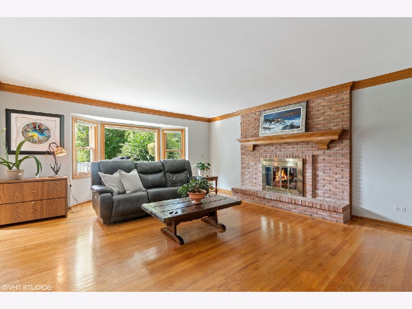
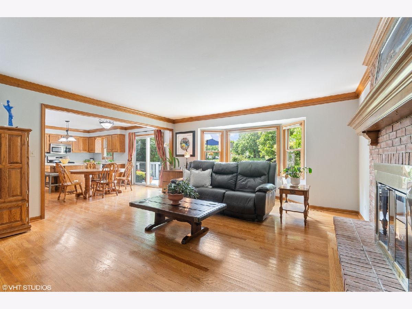
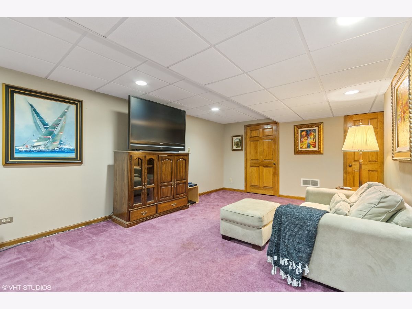
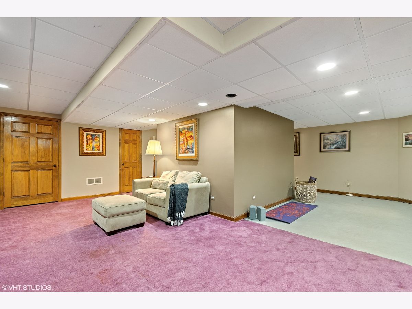
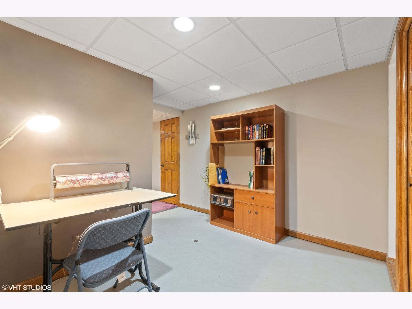
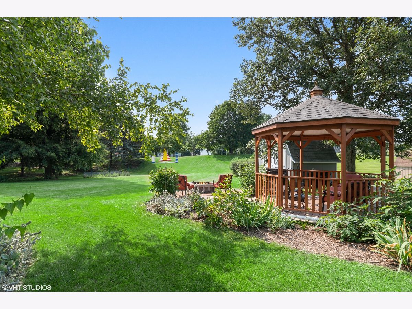
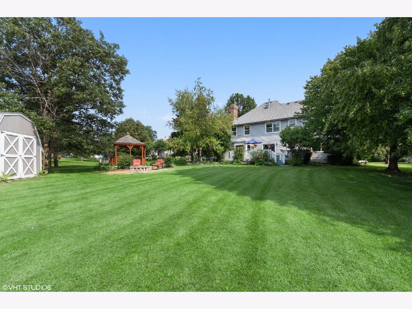
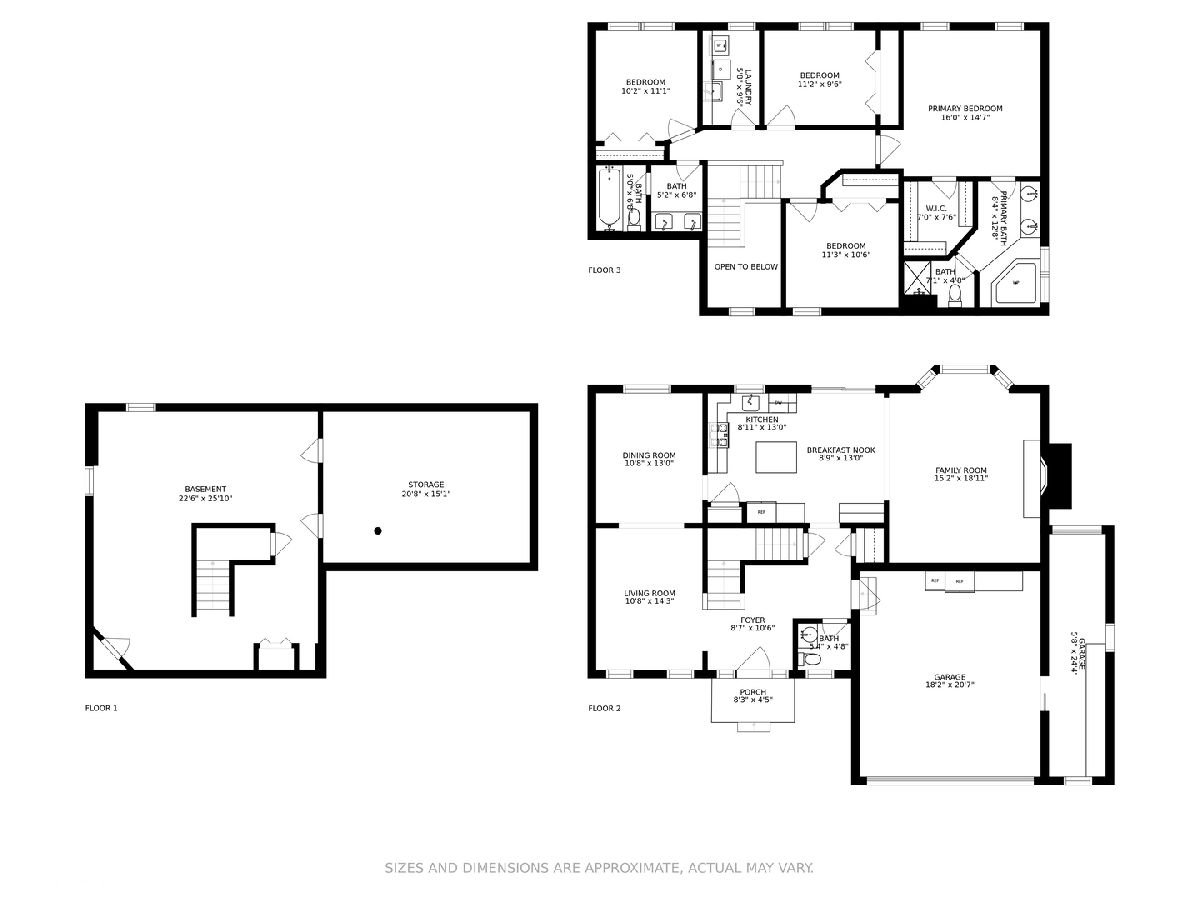
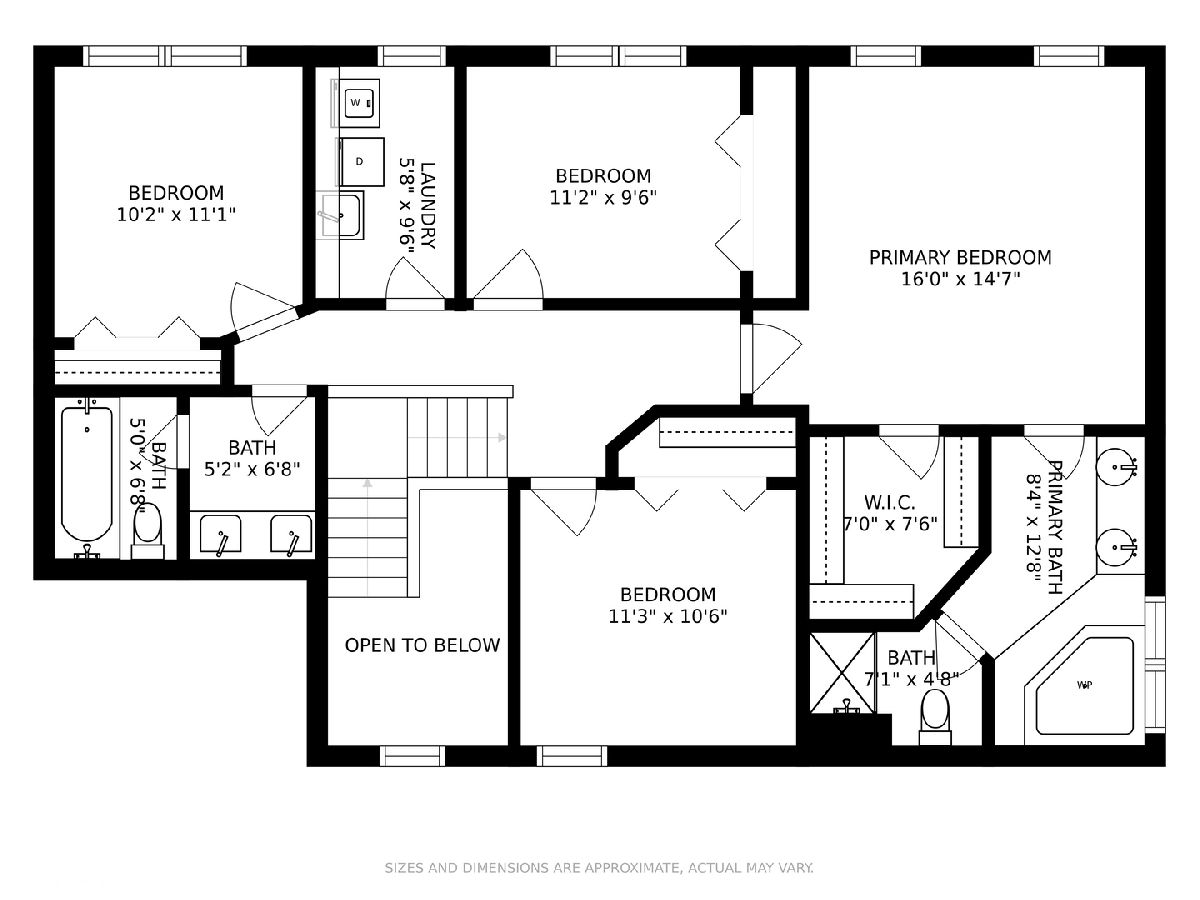
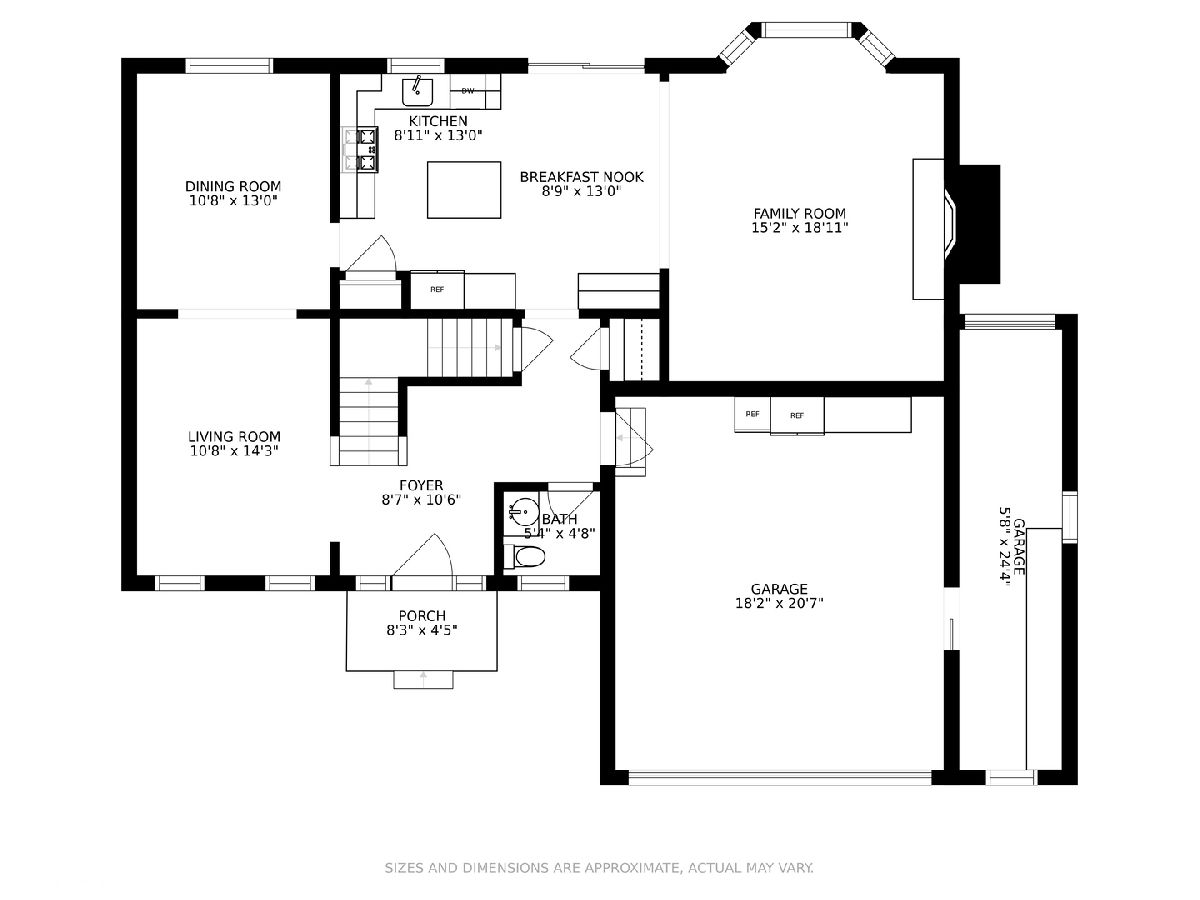
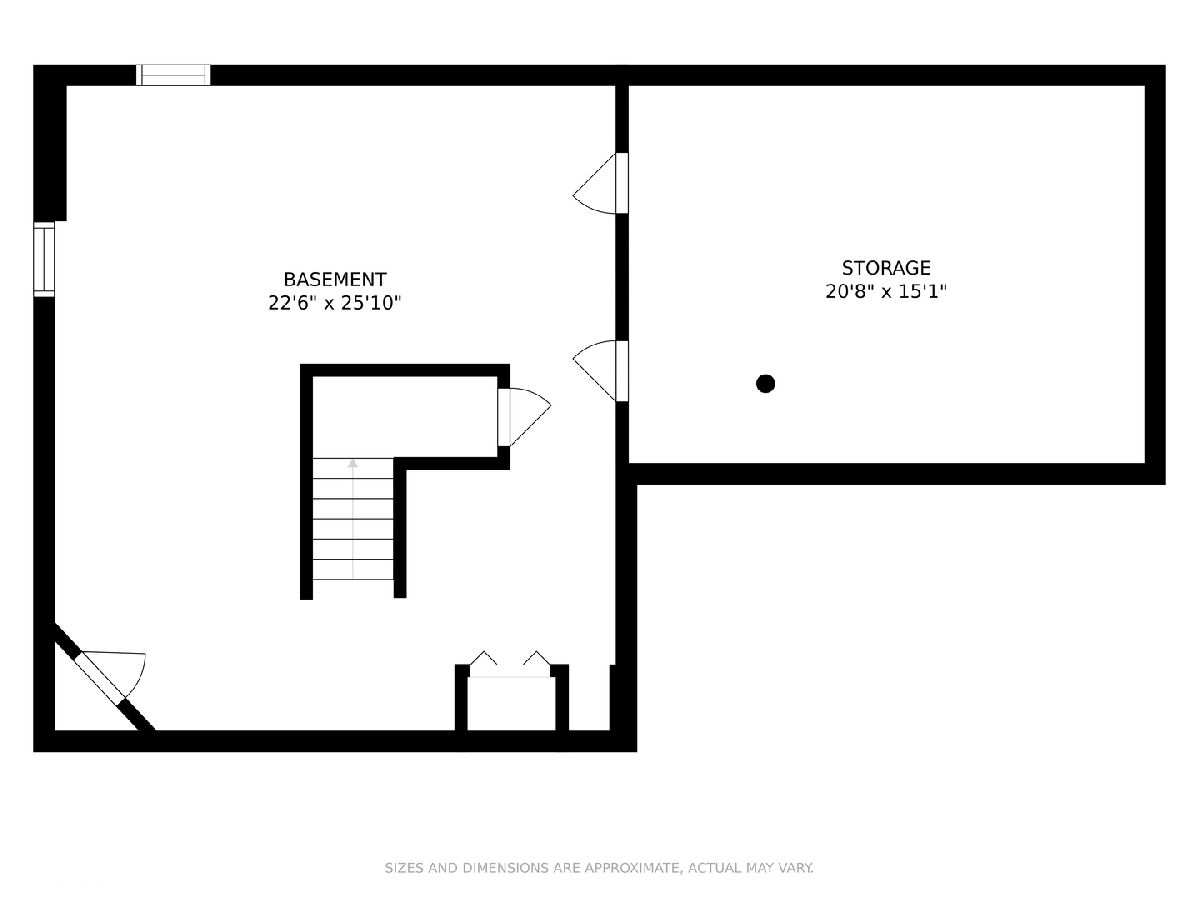
Room Specifics
Total Bedrooms: 4
Bedrooms Above Ground: 4
Bedrooms Below Ground: 0
Dimensions: —
Floor Type: Carpet
Dimensions: —
Floor Type: Carpet
Dimensions: —
Floor Type: Carpet
Full Bathrooms: 3
Bathroom Amenities: Whirlpool,Separate Shower
Bathroom in Basement: 0
Rooms: Breakfast Room,Office,Recreation Room,Exercise Room,Storage,Workshop
Basement Description: Partially Finished
Other Specifics
| 2 | |
| Concrete Perimeter | |
| Asphalt | |
| Deck, Hot Tub, Storms/Screens, Fire Pit, Workshop | |
| Irregular Lot | |
| 71X245X168X149 | |
| — | |
| Full | |
| Vaulted/Cathedral Ceilings, Hot Tub, Second Floor Laundry, Some Carpeting, Some Wood Floors, Separate Dining Room | |
| Range, Microwave, Dishwasher, Refrigerator, Washer, Dryer, Disposal, Stainless Steel Appliance(s), Gas Oven | |
| Not in DB | |
| Park, Curbs, Street Lights | |
| — | |
| — | |
| Wood Burning, Gas Starter |
Tax History
| Year | Property Taxes |
|---|---|
| 2021 | $10,244 |
Contact Agent
Nearby Similar Homes
Contact Agent
Listing Provided By
Baird & Warner Fox Valley - Geneva

