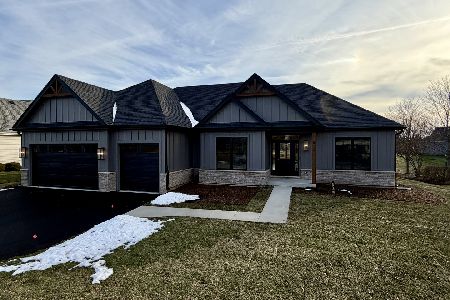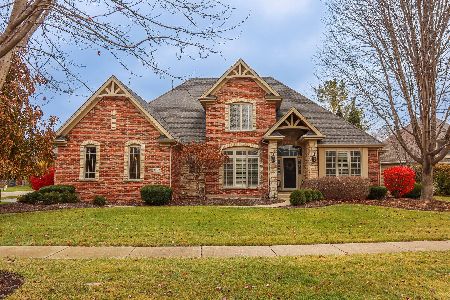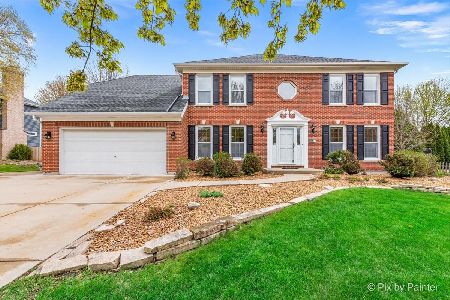872 Wood Avenue, Geneva, Illinois 60134
$380,000
|
Sold
|
|
| Status: | Closed |
| Sqft: | 2,800 |
| Cost/Sqft: | $137 |
| Beds: | 4 |
| Baths: | 3 |
| Year Built: | 1993 |
| Property Taxes: | $10,633 |
| Days On Market: | 3617 |
| Lot Size: | 0,35 |
Description
Gorgeous brick front Sterling Manor home with custom front porch. This home sits on a generous sized lot with a fenced in back yard, and mature landscape. The two story family room with wood burning fireplace is flanked by sliding doors leading to an expansive deck and pergola. The beautifully updated kitchen has hardwood floors, granite counters, and travertine backsplash. Upstairs the bedrooms sizes are generous and include a large master suite with walk in closet, private luxury bath with soaker tub, double vanity, separate shower, and water closet. The basement is newly finished and is great for a home theater, rec room, or exercise area. There is also a first floor den, laundry and powder room. Great location and top rated schools. Only a few miles to Downtown Geneva and Metra train. A mile from the hospital and close to shopping and restaurants.
Property Specifics
| Single Family | |
| — | |
| Georgian | |
| 1993 | |
| Full | |
| — | |
| No | |
| 0.35 |
| Kane | |
| Sterling Manor | |
| 0 / Not Applicable | |
| None | |
| Public | |
| Public Sewer | |
| 09147946 | |
| 1208178018 |
Nearby Schools
| NAME: | DISTRICT: | DISTANCE: | |
|---|---|---|---|
|
Grade School
Heartland Elementary School |
304 | — | |
|
Middle School
Geneva Middle School |
304 | Not in DB | |
|
High School
Geneva Community High School |
304 | Not in DB | |
Property History
| DATE: | EVENT: | PRICE: | SOURCE: |
|---|---|---|---|
| 20 May, 2013 | Sold | $365,000 | MRED MLS |
| 24 Apr, 2013 | Under contract | $385,000 | MRED MLS |
| 9 Mar, 2013 | Listed for sale | $385,000 | MRED MLS |
| 8 Jun, 2016 | Sold | $380,000 | MRED MLS |
| 27 Apr, 2016 | Under contract | $384,900 | MRED MLS |
| — | Last price change | $399,000 | MRED MLS |
| 24 Feb, 2016 | Listed for sale | $399,000 | MRED MLS |
Room Specifics
Total Bedrooms: 4
Bedrooms Above Ground: 4
Bedrooms Below Ground: 0
Dimensions: —
Floor Type: Carpet
Dimensions: —
Floor Type: Carpet
Dimensions: —
Floor Type: Carpet
Full Bathrooms: 3
Bathroom Amenities: Separate Shower,Double Sink,Garden Tub,Soaking Tub
Bathroom in Basement: 0
Rooms: Den,Deck,Exercise Room,Foyer,Game Room,Workshop
Basement Description: Partially Finished,Crawl
Other Specifics
| 3 | |
| Concrete Perimeter | |
| Asphalt | |
| Deck, Porch | |
| Fenced Yard,Irregular Lot,Landscaped | |
| 143X108X111X50X30 | |
| Pull Down Stair,Unfinished | |
| Full | |
| Vaulted/Cathedral Ceilings, Skylight(s), Hardwood Floors, Wood Laminate Floors, First Floor Laundry | |
| Range, Microwave, Dishwasher, Refrigerator, Washer, Dryer, Disposal | |
| Not in DB | |
| Sidewalks, Street Lights, Street Paved | |
| — | |
| — | |
| Wood Burning |
Tax History
| Year | Property Taxes |
|---|---|
| 2013 | $9,697 |
| 2016 | $10,633 |
Contact Agent
Nearby Similar Homes
Contact Agent
Listing Provided By
Hometown Real Estate







