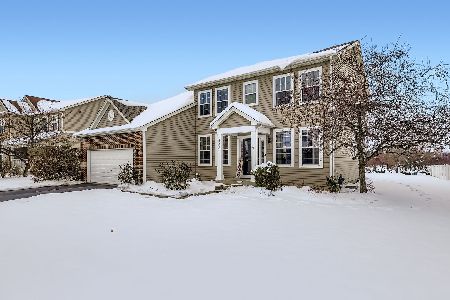2686 Burr Street, Yorkville, Illinois 60560
$277,000
|
Sold
|
|
| Status: | Closed |
| Sqft: | 2,138 |
| Cost/Sqft: | $131 |
| Beds: | 3 |
| Baths: | 3 |
| Year Built: | 2008 |
| Property Taxes: | $7,164 |
| Days On Market: | 2696 |
| Lot Size: | 0,31 |
Description
3 Car Garage & No SSA! This beautiful brick front Ranch has hardwood floors and a gorgeous eat-in kitchen w/ granite counters, a double oven, and a huge breakfast bar that opens to the vaulted vaulted family room w/ a gas fireplace! Highlights include formal dining room w/ tray ceiling, chair rail, bay window and hardwood floor; 1st floor office w/ glass French doors; 1st floor laundry room w/ tile floor and utility sink; big master suite w/ vaulted ceiling, 2 walk-in closets, luxury bath w/ garden tub, separate shower, tall double vanity and tile. The full basement is partially finished w/ 2 more bedrooms, (drywalled; each has window egress and closet), rough-in plumbing, and an ideal open space perfect for finishing! NEW in the past ~3 years: light fixtures & ceiling fans, cedar fence for backyard privacy, refrigerator, washer & dryer, whole house humidifier, and more. Super cute front porch, 1/3 acre corner lot, across from pool, clubhouse and pond. Grande Reserve Elementary nearby!
Property Specifics
| Single Family | |
| — | |
| Ranch | |
| 2008 | |
| Full | |
| CAMBRIDGE | |
| No | |
| 0.31 |
| Kendall | |
| Grande Reserve | |
| 97 / Monthly | |
| Insurance,Clubhouse,Pool | |
| Public | |
| Public Sewer | |
| 10069854 | |
| 0223129001 |
Property History
| DATE: | EVENT: | PRICE: | SOURCE: |
|---|---|---|---|
| 16 Jun, 2008 | Sold | $299,000 | MRED MLS |
| 9 Dec, 2007 | Under contract | $305,995 | MRED MLS |
| 9 Dec, 2007 | Listed for sale | $305,995 | MRED MLS |
| 14 Aug, 2015 | Sold | $234,900 | MRED MLS |
| 8 Jul, 2015 | Under contract | $234,900 | MRED MLS |
| 7 Jun, 2015 | Listed for sale | $234,900 | MRED MLS |
| 12 Nov, 2018 | Sold | $277,000 | MRED MLS |
| 26 Sep, 2018 | Under contract | $279,900 | MRED MLS |
| 2 Sep, 2018 | Listed for sale | $279,900 | MRED MLS |
Room Specifics
Total Bedrooms: 5
Bedrooms Above Ground: 3
Bedrooms Below Ground: 2
Dimensions: —
Floor Type: Carpet
Dimensions: —
Floor Type: Carpet
Dimensions: —
Floor Type: Other
Dimensions: —
Floor Type: —
Full Bathrooms: 3
Bathroom Amenities: Separate Shower,Double Sink,Garden Tub
Bathroom in Basement: 0
Rooms: Bedroom 5,Eating Area,Office
Basement Description: Partially Finished,Bathroom Rough-In
Other Specifics
| 3 | |
| Concrete Perimeter | |
| Asphalt | |
| Porch, Storms/Screens | |
| Corner Lot,Fenced Yard | |
| 0.31 | |
| — | |
| Full | |
| Vaulted/Cathedral Ceilings, Hardwood Floors, First Floor Bedroom, First Floor Laundry, First Floor Full Bath | |
| Double Oven, Microwave, Dishwasher, Refrigerator, Washer, Dryer, Disposal, Cooktop | |
| Not in DB | |
| Clubhouse, Pool, Sidewalks, Other | |
| — | |
| — | |
| Gas Log |
Tax History
| Year | Property Taxes |
|---|---|
| 2015 | $6,877 |
| 2018 | $7,164 |
Contact Agent
Nearby Similar Homes
Nearby Sold Comparables
Contact Agent
Listing Provided By
Coldwell Banker The Real Estate Group









