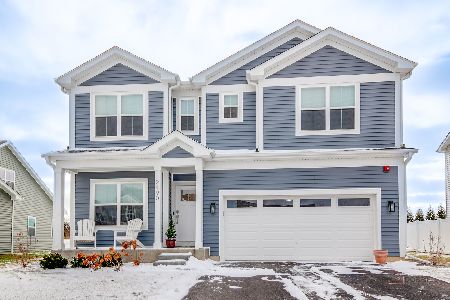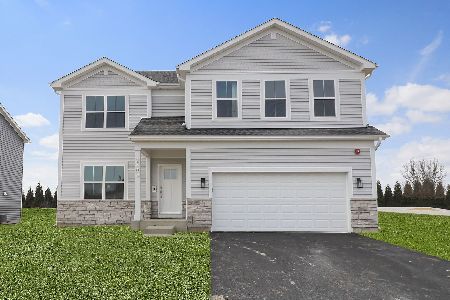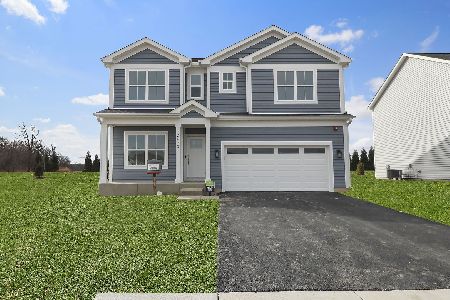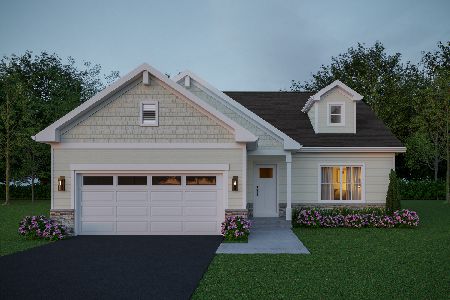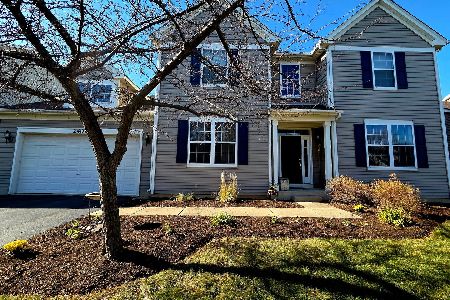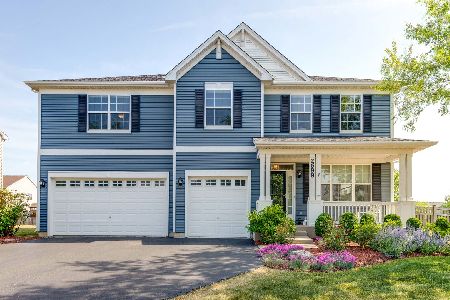2688 Reedgrass Way, Wauconda, Illinois 60084
$370,000
|
Sold
|
|
| Status: | Closed |
| Sqft: | 3,238 |
| Cost/Sqft: | $116 |
| Beds: | 4 |
| Baths: | 3 |
| Year Built: | 2011 |
| Property Taxes: | $9,649 |
| Days On Market: | 3559 |
| Lot Size: | 0,29 |
Description
Absolutely stunning! This move-in ready home is better than new with tons of updates since it was built in 2011. This home boasts gorgeous Brazilian Cherry Koa hardwood floors on the first floor, stainless appliances and granite in an open kitchen, 4 bedrooms and a bonus room upstairs with an office on the first floor, large basement, fenced yard with patio, corner lot--one of the largest in the subdivision, and Fremont schools! You don't want to miss this one!
Property Specifics
| Single Family | |
| — | |
| — | |
| 2011 | |
| Partial | |
| EDGAR | |
| No | |
| 0.29 |
| Lake | |
| Liberty Lakes East | |
| 450 / Annual | |
| None | |
| Public | |
| Public Sewer | |
| 09204182 | |
| 10074030010000 |
Nearby Schools
| NAME: | DISTRICT: | DISTANCE: | |
|---|---|---|---|
|
Grade School
Fremont Elementary School |
79 | — | |
|
Middle School
Fremont Middle School |
79 | Not in DB | |
|
High School
Mundelein Cons High School |
120 | Not in DB | |
Property History
| DATE: | EVENT: | PRICE: | SOURCE: |
|---|---|---|---|
| 9 May, 2011 | Sold | $311,685 | MRED MLS |
| 1 Nov, 2010 | Under contract | $269,995 | MRED MLS |
| 1 Nov, 2010 | Listed for sale | $269,995 | MRED MLS |
| 2 Jun, 2016 | Sold | $370,000 | MRED MLS |
| 26 Apr, 2016 | Under contract | $374,900 | MRED MLS |
| 26 Apr, 2016 | Listed for sale | $374,900 | MRED MLS |
| 10 Aug, 2023 | Sold | $505,000 | MRED MLS |
| 11 Jun, 2023 | Under contract | $489,900 | MRED MLS |
| 8 Jun, 2023 | Listed for sale | $489,900 | MRED MLS |
Room Specifics
Total Bedrooms: 4
Bedrooms Above Ground: 4
Bedrooms Below Ground: 0
Dimensions: —
Floor Type: Carpet
Dimensions: —
Floor Type: Carpet
Dimensions: —
Floor Type: Carpet
Full Bathrooms: 3
Bathroom Amenities: Separate Shower,Double Sink,Soaking Tub
Bathroom in Basement: 0
Rooms: Bonus Room,Breakfast Room,Den
Basement Description: Unfinished,Crawl,Bathroom Rough-In
Other Specifics
| 3 | |
| — | |
| Asphalt | |
| Stamped Concrete Patio, Storms/Screens | |
| — | |
| .2927 | |
| — | |
| Full | |
| Hardwood Floors, Second Floor Laundry | |
| Double Oven, Microwave, Dishwasher, High End Refrigerator, Washer, Dryer, Disposal, Stainless Steel Appliance(s) | |
| Not in DB | |
| Tennis Courts, Horse-Riding Trails, Sidewalks, Street Lights | |
| — | |
| — | |
| Gas Log, Gas Starter |
Tax History
| Year | Property Taxes |
|---|---|
| 2016 | $9,649 |
| 2023 | $11,238 |
Contact Agent
Nearby Similar Homes
Nearby Sold Comparables
Contact Agent
Listing Provided By
Jameson Sotheby's International Realty

