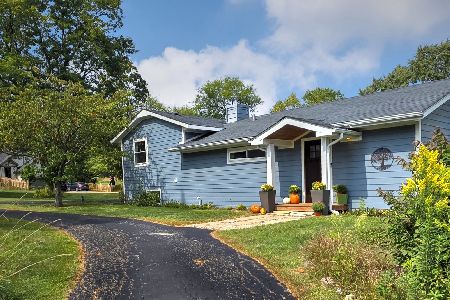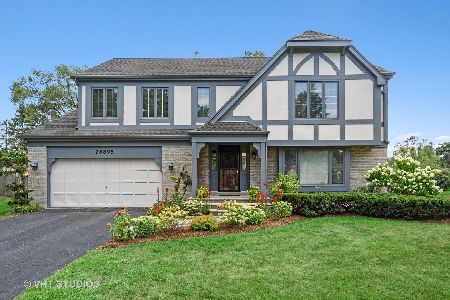26887 Taylor Street, Barrington, Illinois 60010
$417,500
|
Sold
|
|
| Status: | Closed |
| Sqft: | 2,388 |
| Cost/Sqft: | $174 |
| Beds: | 4 |
| Baths: | 4 |
| Year Built: | 1992 |
| Property Taxes: | $9,531 |
| Days On Market: | 3563 |
| Lot Size: | 0,23 |
Description
Impeccable 2 story home in wonderful Barrington school district. This home has been freshly painted throughout, offering remodeled bathrooms and renovated kitchen. Large living areas including the living room and dining room with bay windows. Kitchen boasts granite counters, stainless steel appliances, 42" cherry cabinets, breakfast bar, and eating area. Opening to the light and bright family room with brick fireplace and doors to the large patio. Great master suite with large walk in closet and luxurious master spa like bathroom. Full finished basement with plenty of extra living space and a 1/2 bath. For peace of mind, NEWer to this house Driveway 2 years, Roof 4 years, Siding, soffit and facia 2 years, NEW windows and sliding door 2 years, as well as the major bathroom remodel! Close to the schools, library, park district, Metra, and Good Shepard hospital. Pleasure to show and move in ready!!
Property Specifics
| Single Family | |
| — | |
| Colonial | |
| 1992 | |
| Full | |
| — | |
| No | |
| 0.23 |
| Lake | |
| — | |
| 0 / Not Applicable | |
| None | |
| Community Well | |
| Public Sewer | |
| 09201847 | |
| 13351050040000 |
Nearby Schools
| NAME: | DISTRICT: | DISTANCE: | |
|---|---|---|---|
|
Grade School
Roslyn Road Elementary School |
220 | — | |
|
Middle School
Barrington Middle School-station |
220 | Not in DB | |
|
High School
Barrington High School |
220 | Not in DB | |
Property History
| DATE: | EVENT: | PRICE: | SOURCE: |
|---|---|---|---|
| 30 Jun, 2016 | Sold | $417,500 | MRED MLS |
| 25 Apr, 2016 | Under contract | $415,000 | MRED MLS |
| 21 Apr, 2016 | Listed for sale | $415,000 | MRED MLS |
Room Specifics
Total Bedrooms: 4
Bedrooms Above Ground: 4
Bedrooms Below Ground: 0
Dimensions: —
Floor Type: Carpet
Dimensions: —
Floor Type: Carpet
Dimensions: —
Floor Type: Carpet
Full Bathrooms: 4
Bathroom Amenities: Separate Shower,Double Sink
Bathroom in Basement: 1
Rooms: Eating Area,Foyer,Loft,Recreation Room
Basement Description: Finished
Other Specifics
| 2 | |
| Concrete Perimeter | |
| Asphalt | |
| Patio | |
| Water View | |
| 80 X 123 | |
| Dormer | |
| Full | |
| Skylight(s), Hardwood Floors | |
| Range, Dishwasher, Portable Dishwasher, Refrigerator, Washer, Dryer, Disposal, Stainless Steel Appliance(s) | |
| Not in DB | |
| Lake, Street Paved | |
| — | |
| — | |
| Wood Burning, Gas Starter |
Tax History
| Year | Property Taxes |
|---|---|
| 2016 | $9,531 |
Contact Agent
Nearby Sold Comparables
Contact Agent
Listing Provided By
Redfin Corporation





