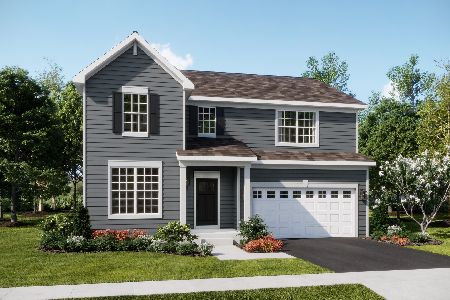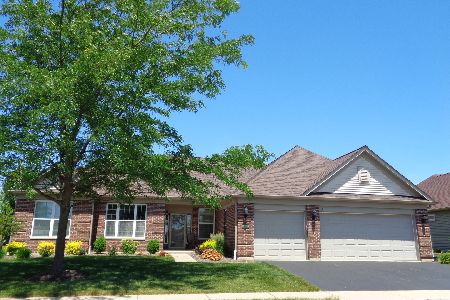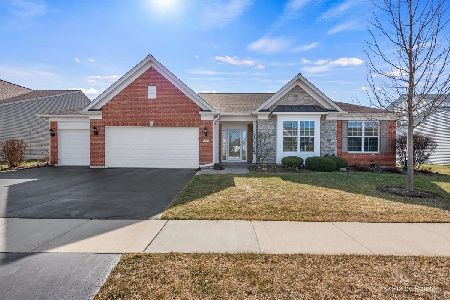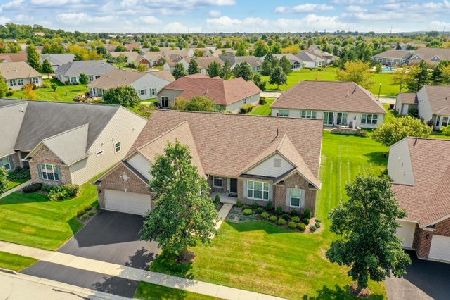2689 Venetian Lane, Elgin, Illinois 60124
$525,000
|
Sold
|
|
| Status: | Closed |
| Sqft: | 2,655 |
| Cost/Sqft: | $198 |
| Beds: | 3 |
| Baths: | 2 |
| Year Built: | 2007 |
| Property Taxes: | $10,882 |
| Days On Market: | 613 |
| Lot Size: | 0,22 |
Description
Be prepared to be impressed! Pristine brick front ranch perfectly situated on a Premuim lot across the street from ALL the amenities; indoor/outdoor pools, hot tub, tennis/pickle courts and fitness center that Creekside Lodge has to offer. The popular Somerset 2 model boasts amazing open floorplan with 2655 square feet of well coordinated living space. Extensive millwork package throughout. Hardwood floors through most of the home.The den/office offers glass French door entry. Formal dining room with butler server. Huge 29x20 great room with custom gas log fireplace that opens to a 21x8 Florida sun room. The awesome cooks kitchen offers quartz counters and island as well as seated raised bar, plentiful 42" cherry cabinetry some with glass fronts, stainless steel appliances with double oven, beverage refrigerator, bay window seating area and pantry closet. The gracious master suite brings double door entry, bay window, ample walk in closet and luxury bath with double basins and seperate tub and shower. down a seperate hall and the additional secondary bedrooms and 2nd hall bath that offers a seated shower. A full compliment of cabinets, utility sink and folding counter highlight the laundry room. The 3 car garage brings an epoxy floor. the back yard is an entertainers delight with large paver patio, lighting, built in barbeque and retractabe awning. New roof in 2020. Sprinkler system. Edgewater by Del Webb is a gated community and requires 1 owner to be at least 55 years old.
Property Specifics
| Single Family | |
| — | |
| — | |
| 2007 | |
| — | |
| SOMERSET II | |
| No | |
| 0.22 |
| Kane | |
| Edgewater By Del Webb | |
| 286 / Monthly | |
| — | |
| — | |
| — | |
| 12094959 | |
| 0629204012 |
Property History
| DATE: | EVENT: | PRICE: | SOURCE: |
|---|---|---|---|
| 1 Aug, 2024 | Sold | $525,000 | MRED MLS |
| 30 Jun, 2024 | Under contract | $525,000 | MRED MLS |
| 26 Jun, 2024 | Listed for sale | $525,000 | MRED MLS |
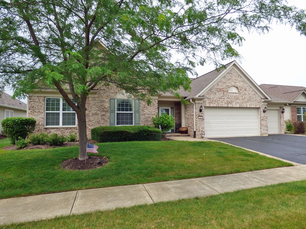
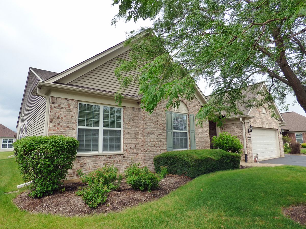
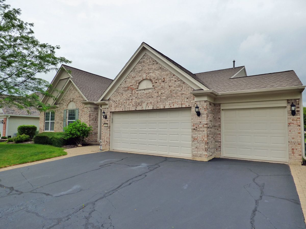
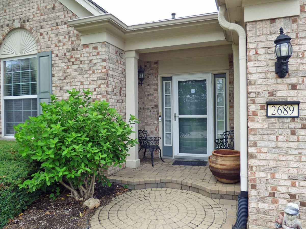
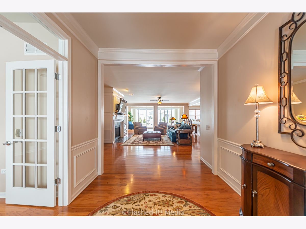
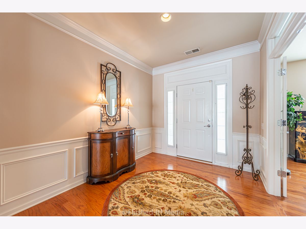
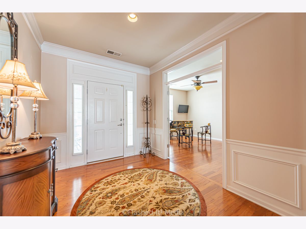
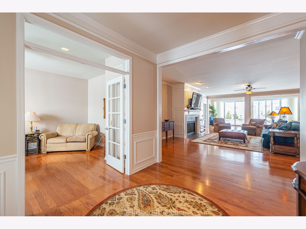
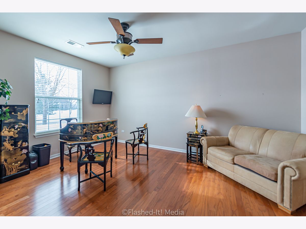
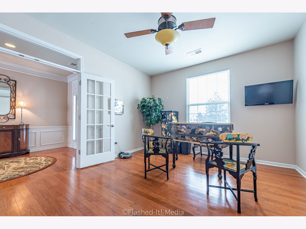
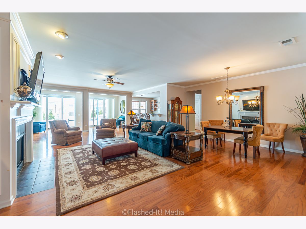
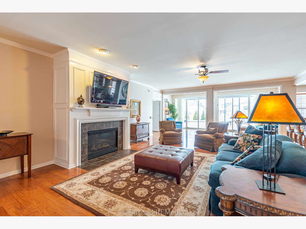
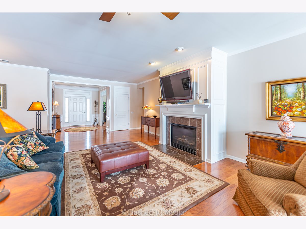
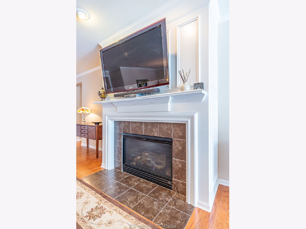
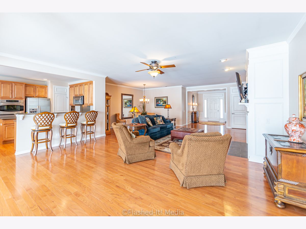
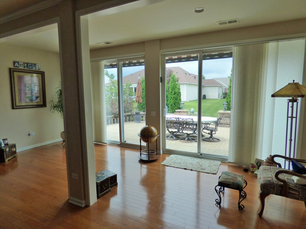
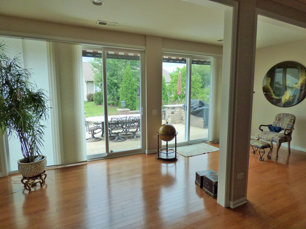
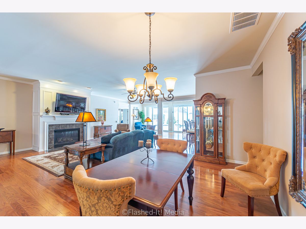
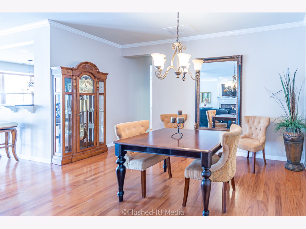
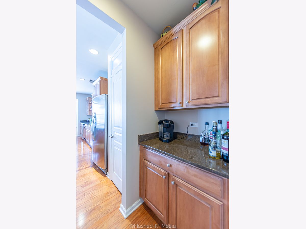
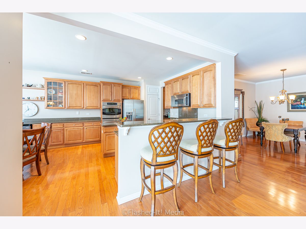
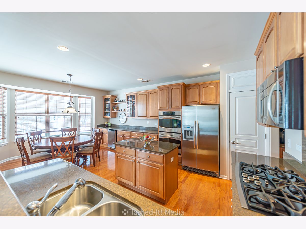
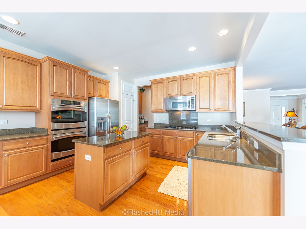
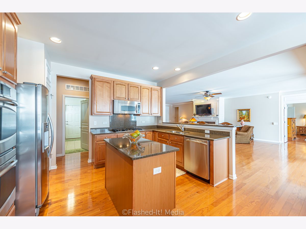
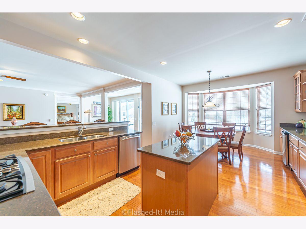
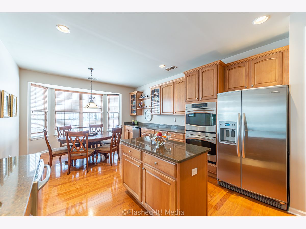
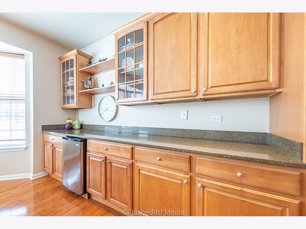
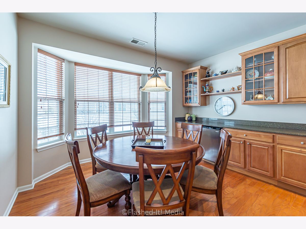
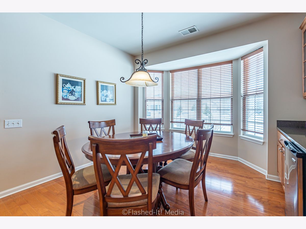
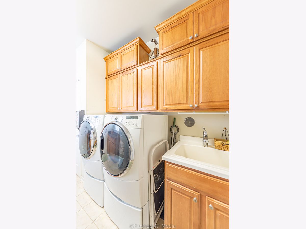
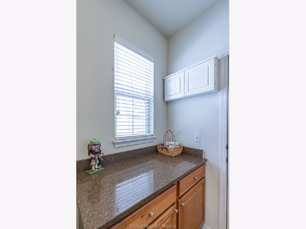
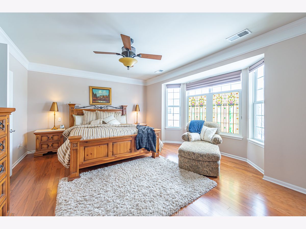
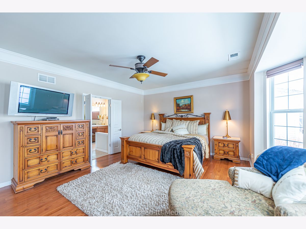
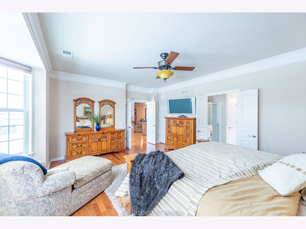
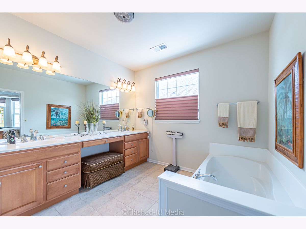
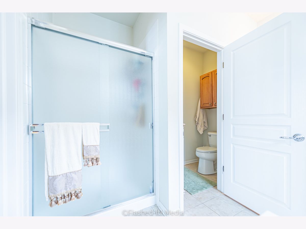
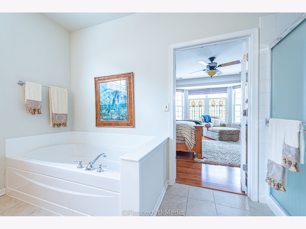
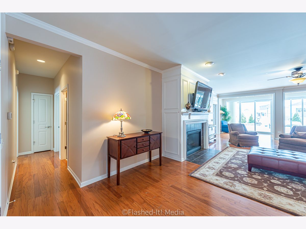
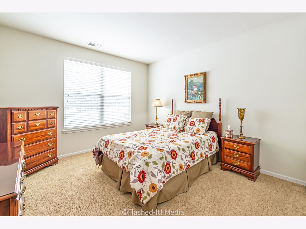
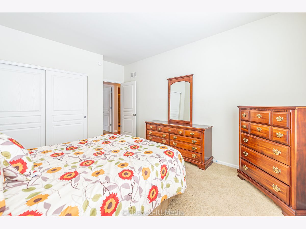
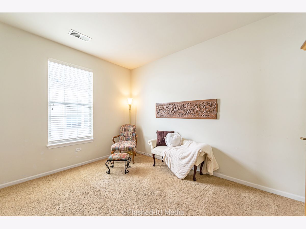
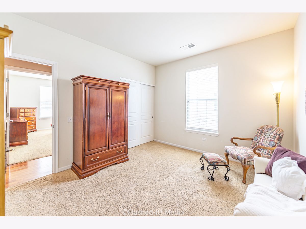
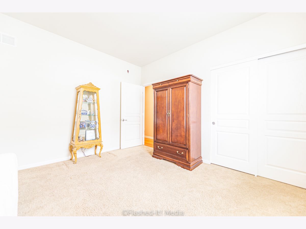
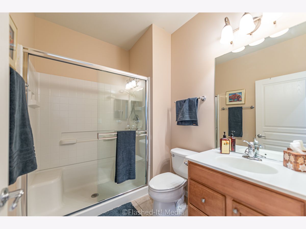
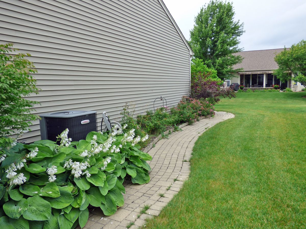
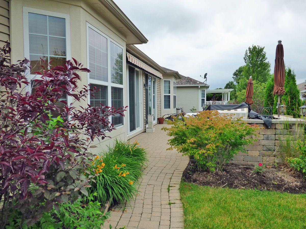
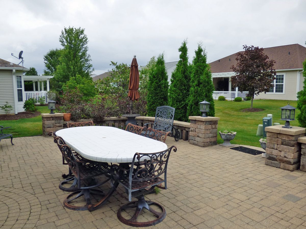
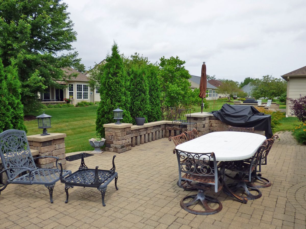
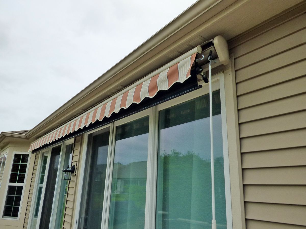
Room Specifics
Total Bedrooms: 3
Bedrooms Above Ground: 3
Bedrooms Below Ground: 0
Dimensions: —
Floor Type: —
Dimensions: —
Floor Type: —
Full Bathrooms: 2
Bathroom Amenities: Separate Shower,Double Sink,Soaking Tub
Bathroom in Basement: 0
Rooms: —
Basement Description: None
Other Specifics
| 3 | |
| — | |
| Asphalt | |
| — | |
| — | |
| 80 X 120 | |
| Unfinished | |
| — | |
| — | |
| — | |
| Not in DB | |
| — | |
| — | |
| — | |
| — |
Tax History
| Year | Property Taxes |
|---|---|
| 2024 | $10,882 |
Contact Agent
Nearby Similar Homes
Nearby Sold Comparables
Contact Agent
Listing Provided By
Homesmart Connect LLC






