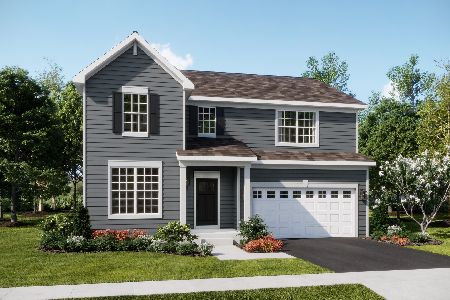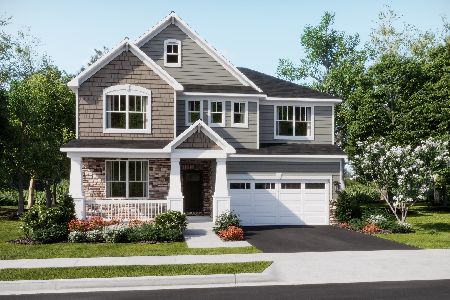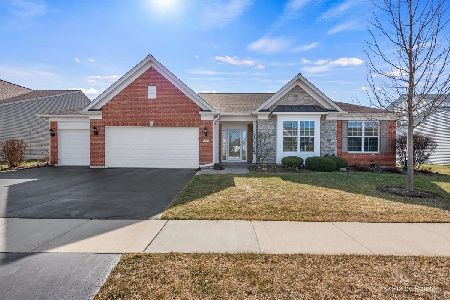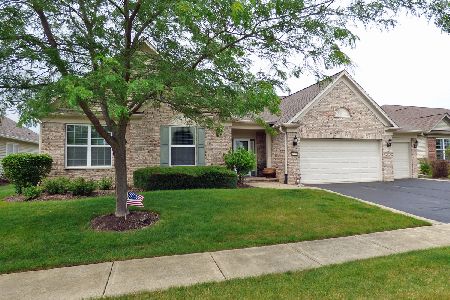2693 Venetian Lane, Elgin, Illinois 60124
$405,000
|
Sold
|
|
| Status: | Closed |
| Sqft: | 2,834 |
| Cost/Sqft: | $153 |
| Beds: | 2 |
| Baths: | 3 |
| Year Built: | 2006 |
| Property Taxes: | $10,137 |
| Days On Market: | 4533 |
| Lot Size: | 0,00 |
Description
" Marvelous Monterery " Kitchen boasts 42" Cherry cabs, Quartz counter tops, cherry hardwood floors, Stainless Steel appliances & a center island with a walk in pantry. Features include a Gas Fireplace, Garden Rm, Paver Patio, 3 Car Garage, Master bath Jacuzzi and a Full Basement. Designer powder room & professionally landscaped with sprinkler system. Handicap equipped & across the street from the clubhouse & pool.
Property Specifics
| Single Family | |
| — | |
| Ranch | |
| 2006 | |
| Full | |
| MONTEREY | |
| No | |
| 0 |
| Kane | |
| Edgewater By Del Webb | |
| 207 / Monthly | |
| Insurance,Security,Clubhouse,Exercise Facilities,Pool,Lawn Care,Scavenger,Snow Removal | |
| Public | |
| Public Sewer, Sewer-Storm | |
| 08458199 | |
| 0629204010 |
Nearby Schools
| NAME: | DISTRICT: | DISTANCE: | |
|---|---|---|---|
|
Grade School
Otter Creek Elementary School |
46 | — | |
|
Middle School
Abbott Middle School |
46 | Not in DB | |
|
High School
South Elgin High School |
46 | Not in DB | |
Property History
| DATE: | EVENT: | PRICE: | SOURCE: |
|---|---|---|---|
| 1 Apr, 2014 | Sold | $405,000 | MRED MLS |
| 22 Jan, 2014 | Under contract | $434,900 | MRED MLS |
| — | Last price change | $449,000 | MRED MLS |
| 2 Oct, 2013 | Listed for sale | $449,000 | MRED MLS |
Room Specifics
Total Bedrooms: 2
Bedrooms Above Ground: 2
Bedrooms Below Ground: 0
Dimensions: —
Floor Type: Hardwood
Full Bathrooms: 3
Bathroom Amenities: Whirlpool,Separate Shower,Handicap Shower,Double Sink
Bathroom in Basement: 0
Rooms: Den,Eating Area,Foyer,Heated Sun Room,Walk In Closet
Basement Description: Unfinished
Other Specifics
| 3 | |
| Concrete Perimeter | |
| Asphalt | |
| Patio | |
| Landscaped | |
| 80 X 120 | |
| Unfinished | |
| Full | |
| Vaulted/Cathedral Ceilings, Hardwood Floors, First Floor Bedroom, In-Law Arrangement, First Floor Laundry, First Floor Full Bath | |
| Double Oven, Microwave, Dishwasher, Refrigerator, Washer, Dryer, Disposal, Stainless Steel Appliance(s) | |
| Not in DB | |
| Clubhouse, Pool, Tennis Courts, Street Lights | |
| — | |
| — | |
| Gas Log, Gas Starter |
Tax History
| Year | Property Taxes |
|---|---|
| 2014 | $10,137 |
Contact Agent
Nearby Similar Homes
Nearby Sold Comparables
Contact Agent
Listing Provided By
Clinnin Associates, Inc.











