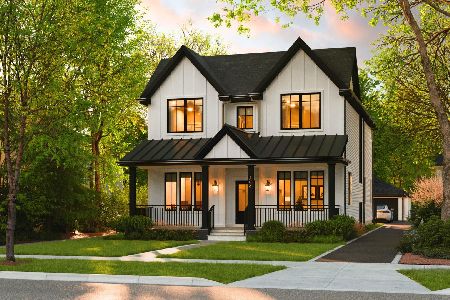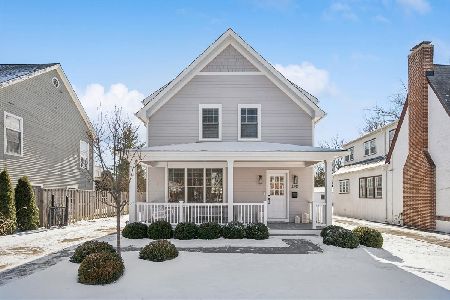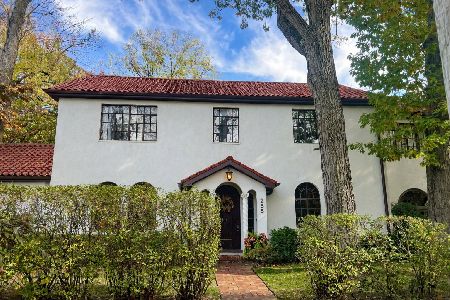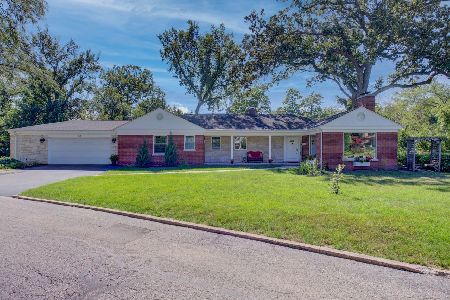269 South Lane, Glencoe, Illinois 60022
$1,065,000
|
Sold
|
|
| Status: | Closed |
| Sqft: | 4,580 |
| Cost/Sqft: | $257 |
| Beds: | 4 |
| Baths: | 6 |
| Year Built: | — |
| Property Taxes: | $19,531 |
| Days On Market: | 2877 |
| Lot Size: | 0,28 |
Description
SELLER SAYT IT'S TIME TO SELL! BRING YOUR OFFERS! East coast inspired traditional home set on approx. 1/3 acre on a private cul-de-sac. Feel at home relaxing on the large wooden front porch. Beautiful 1st floor renovation (2013) & 2nd flr addition (2000). High-end cook's white kitch w/ huge island, SS appliances & newer custom cabinetry. Spacious & open eat-in kitch leads to a lovely family rm. Great flow for entertaining. Grand dining rm/living rm combination. Features include hardwood flrs, custom built-ins & distinctive architectural details. 1st floor full bath off the office/library may be used as a guest rm. 2nd level boasts 4 bdrms, lge laundry rm & 3 full baths. Luxurious master suite w/an outstanding mstr bath, his & hers vanities, his & hers walk in closets & more. Fully finished LL includes a spacious rec room, a wet bar w/ seating, a firplc, the 5th bedrm & full bath. LL has tons of storage. Wonderful backyard w/deck & pergola. Great E.Glencoe locaton. Walk to everything!
Property Specifics
| Single Family | |
| — | |
| Other | |
| — | |
| Full | |
| — | |
| No | |
| 0.28 |
| Cook | |
| — | |
| 0 / Not Applicable | |
| None | |
| Lake Michigan | |
| Public Sewer | |
| 09908026 | |
| 05072170290000 |
Nearby Schools
| NAME: | DISTRICT: | DISTANCE: | |
|---|---|---|---|
|
Grade School
South Elementary School |
35 | — | |
|
Middle School
Central School |
35 | Not in DB | |
|
High School
New Trier Twp H.s. Northfield/wi |
203 | Not in DB | |
|
Alternate Elementary School
West School |
— | Not in DB | |
Property History
| DATE: | EVENT: | PRICE: | SOURCE: |
|---|---|---|---|
| 14 Jan, 2019 | Sold | $1,065,000 | MRED MLS |
| 28 Nov, 2018 | Under contract | $1,179,000 | MRED MLS |
| — | Last price change | $1,215,000 | MRED MLS |
| 6 Apr, 2018 | Listed for sale | $1,329,000 | MRED MLS |
Room Specifics
Total Bedrooms: 5
Bedrooms Above Ground: 4
Bedrooms Below Ground: 1
Dimensions: —
Floor Type: Hardwood
Dimensions: —
Floor Type: Carpet
Dimensions: —
Floor Type: Hardwood
Dimensions: —
Floor Type: —
Full Bathrooms: 6
Bathroom Amenities: Whirlpool,Separate Shower,Double Sink
Bathroom in Basement: 1
Rooms: Bedroom 5,Eating Area,Office,Recreation Room,Mud Room,Foyer,Walk In Closet,Storage
Basement Description: Finished
Other Specifics
| 2.5 | |
| Concrete Perimeter | |
| — | |
| Deck, Porch, Outdoor Grill | |
| Cul-De-Sac,Fenced Yard,Landscaped,Park Adjacent | |
| 115X109X103X106 | |
| Unfinished | |
| Full | |
| Vaulted/Cathedral Ceilings, Bar-Wet, Hardwood Floors, Second Floor Laundry, First Floor Full Bath | |
| Range, Microwave, Dishwasher, High End Refrigerator, Freezer, Washer, Dryer, Disposal, Stainless Steel Appliance(s) | |
| Not in DB | |
| Street Paved | |
| — | |
| — | |
| Wood Burning |
Tax History
| Year | Property Taxes |
|---|---|
| 2019 | $19,531 |
Contact Agent
Nearby Similar Homes
Nearby Sold Comparables
Contact Agent
Listing Provided By
@properties










