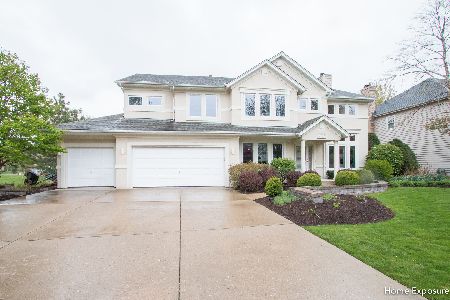2690 Clara Avenue, Aurora, Illinois 60502
$464,500
|
Sold
|
|
| Status: | Closed |
| Sqft: | 2,914 |
| Cost/Sqft: | $168 |
| Beds: | 4 |
| Baths: | 4 |
| Year Built: | 1997 |
| Property Taxes: | $12,584 |
| Days On Market: | 2123 |
| Lot Size: | 0,25 |
Description
Architectural details around every corner in this pristine home. Stepping into the 2 story foyer you are greeted with wainscoting, the curved staircase with wrought iron spindles and gleaming hardwood floors. The first floor offers an updated kitchen with quartz counter tops and high-end SS appliances, 2 story family room with gas log FP, formal living and dining rooms, office/den and the first floor laundry room. Upstairs hosts the spacious owner's suite with it's luxurious bathroom featuring twin vanities, whirlpool tub and a separate shower. Three additional bedrooms and a hall bath complete the second level. Full finished basement with an additional bedroom, loads of recreational space and storage/workout space. Countless updates include 2019: Interior paint and carpet. 2017: All appliances. 2015: roof, gutters, exterior paint. 2014: Windows with exception of 2 bedrooms. 2013: High efficiency furnace/AC, driveway. Enjoy the upcoming spring/summer from your Unilock patio. Meticulously landscaped lawn with irrigation system and Invisible Fence. Perfect location close to I-88, Route 59 Metra, shopping and schools. Highly acclaimed 204 Schools (Brooks, Granger, Metea).
Property Specifics
| Single Family | |
| — | |
| Traditional | |
| 1997 | |
| Full | |
| — | |
| No | |
| 0.25 |
| Du Page | |
| — | |
| 250 / Annual | |
| Other | |
| Public | |
| Public Sewer | |
| 10635035 | |
| 0707212016 |
Nearby Schools
| NAME: | DISTRICT: | DISTANCE: | |
|---|---|---|---|
|
Grade School
Brooks Elementary School |
204 | — | |
|
Middle School
Granger Middle School |
204 | Not in DB | |
|
High School
Metea Valley High School |
204 | Not in DB | |
Property History
| DATE: | EVENT: | PRICE: | SOURCE: |
|---|---|---|---|
| 22 May, 2020 | Sold | $464,500 | MRED MLS |
| 24 Apr, 2020 | Under contract | $488,500 | MRED MLS |
| 12 Feb, 2020 | Listed for sale | $488,500 | MRED MLS |
Room Specifics
Total Bedrooms: 5
Bedrooms Above Ground: 4
Bedrooms Below Ground: 1
Dimensions: —
Floor Type: Carpet
Dimensions: —
Floor Type: Carpet
Dimensions: —
Floor Type: Carpet
Dimensions: —
Floor Type: —
Full Bathrooms: 4
Bathroom Amenities: Whirlpool,Separate Shower,Double Sink
Bathroom in Basement: 1
Rooms: Bedroom 5,Eating Area,Den,Recreation Room,Bonus Room
Basement Description: Finished
Other Specifics
| 2 | |
| Concrete Perimeter | |
| Asphalt | |
| Patio | |
| — | |
| 71X120X110X131 | |
| — | |
| Full | |
| Vaulted/Cathedral Ceilings, Hardwood Floors, First Floor Laundry, Walk-In Closet(s) | |
| Range, Microwave, Dishwasher, Refrigerator, Washer, Dryer, Disposal, Stainless Steel Appliance(s) | |
| Not in DB | |
| Curbs, Sidewalks, Street Lights, Street Paved | |
| — | |
| — | |
| Wood Burning, Gas Log, Gas Starter |
Tax History
| Year | Property Taxes |
|---|---|
| 2020 | $12,584 |
Contact Agent
Nearby Similar Homes
Nearby Sold Comparables
Contact Agent
Listing Provided By
john greene, Realtor





