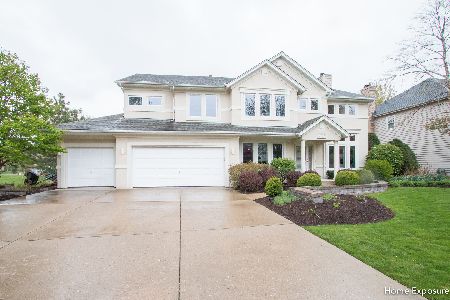2711 Shetland Lane, Aurora, Illinois 60502
$417,500
|
Sold
|
|
| Status: | Closed |
| Sqft: | 2,840 |
| Cost/Sqft: | $153 |
| Beds: | 4 |
| Baths: | 4 |
| Year Built: | 1998 |
| Property Taxes: | $11,309 |
| Days On Market: | 6062 |
| Lot Size: | 0,00 |
Description
GORGEOUS HOME WITH DRAMATIC OPEN FLOOR PLAN & 3 CAR GARAGE. UPGRADES GALORE: GRANITE COUNTERTOPS IN KIT & BATHS/ PLANTATION SHUTTERS/ CALIFORNIA CLOSETS/ SURROUND SOUND SPEAKERS. LOFT COULD BE 4TH BDRM PLUS ADDITIONAL BDRM, FULL BATH & REC RM IN RECENTLY FIN BSMT. PROF LANDSCAPED LOT W/ PAVER PATIO, HOT TUB, FIRE PIT, POND W/ WATERFALL & SPRINKLER SYS. DRYVIT FRONT ONLY W/ WARRANTY. CLOSE TO METRA, I-88 & NEW HS.
Property Specifics
| Single Family | |
| — | |
| — | |
| 1998 | |
| Full | |
| — | |
| No | |
| — |
| Du Page | |
| Palomino Springs | |
| 200 / Annual | |
| Other | |
| Public | |
| Public Sewer | |
| 07248844 | |
| 0707212005 |
Nearby Schools
| NAME: | DISTRICT: | DISTANCE: | |
|---|---|---|---|
|
Grade School
Brooks Elementary School |
204 | — | |
|
Middle School
Granger Middle School |
204 | Not in DB | |
|
High School
Metea Valley High School |
204 | Not in DB | |
Property History
| DATE: | EVENT: | PRICE: | SOURCE: |
|---|---|---|---|
| 3 Jul, 2007 | Sold | $460,000 | MRED MLS |
| 8 Jun, 2007 | Under contract | $475,000 | MRED MLS |
| — | Last price change | $514,900 | MRED MLS |
| 7 Apr, 2007 | Listed for sale | $524,900 | MRED MLS |
| 7 Oct, 2009 | Sold | $417,500 | MRED MLS |
| 7 Aug, 2009 | Under contract | $435,000 | MRED MLS |
| 18 Jun, 2009 | Listed for sale | $435,000 | MRED MLS |
| 28 Jul, 2023 | Sold | $680,000 | MRED MLS |
| 8 May, 2023 | Under contract | $629,000 | MRED MLS |
| 3 May, 2023 | Listed for sale | $629,000 | MRED MLS |
Room Specifics
Total Bedrooms: 5
Bedrooms Above Ground: 4
Bedrooms Below Ground: 1
Dimensions: —
Floor Type: Carpet
Dimensions: —
Floor Type: Carpet
Dimensions: —
Floor Type: Carpet
Dimensions: —
Floor Type: —
Full Bathrooms: 4
Bathroom Amenities: Whirlpool,Double Sink
Bathroom in Basement: 1
Rooms: Bedroom 5,Breakfast Room,Den,Great Room,Loft,Recreation Room,Utility Room-1st Floor
Basement Description: Finished
Other Specifics
| 3 | |
| Concrete Perimeter | |
| Concrete | |
| Patio, Hot Tub | |
| Landscaped,Pond(s),Water View | |
| 75X141 | |
| — | |
| Full | |
| Hot Tub | |
| Double Oven, Microwave, Dishwasher, Disposal | |
| Not in DB | |
| Sidewalks, Street Lights, Street Paved | |
| — | |
| — | |
| Gas Log, Gas Starter |
Tax History
| Year | Property Taxes |
|---|---|
| 2007 | $9,100 |
| 2009 | $11,309 |
| 2023 | $13,812 |
Contact Agent
Nearby Similar Homes
Nearby Sold Comparables
Contact Agent
Listing Provided By
john greene Realtor





