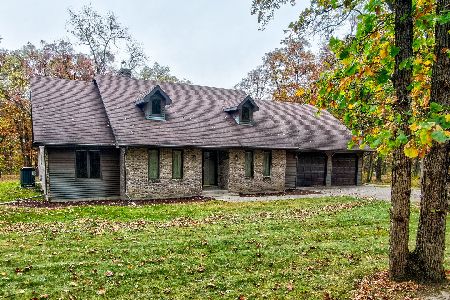2691 2409th Road, Marseilles, Illinois 61341
$650,000
|
Sold
|
|
| Status: | Closed |
| Sqft: | 3,642 |
| Cost/Sqft: | $174 |
| Beds: | 4 |
| Baths: | 4 |
| Year Built: | 2020 |
| Property Taxes: | $6,643 |
| Days On Market: | 106 |
| Lot Size: | 2,08 |
Description
Welcome home to this stunning 4 bed, 4 bath, 2-story home nestled in the quiet and serene Hickory Hills subdivision on a 2.08 acre lot in a private area backing up to the woods in SENECA school district. There is a beautiful stone paver ramp slightly elevating up to the main front door for wheelchair access. This home was totally rebuilt in 2020 (basement 1994)! With much attention to detail, this meticulously kept home has a large open eat-in kitchen with custom Amish-made cabinetry, granite countertops and island, tile floor, stainless steel appliances including a microwave/convection wall oven and a pantry closet. There is a large separate dining room for entertaining as well as a formal living room or office space with pocket glass doors as you enter the large foyer with skylight. This is a very well-lit home with many recessed lights and custom lighting. The large family room has 10ft ceiling with gas fireplace with lots of windows and gorgeous views of the wooded hills and wildflowers. Of the 3 bedrooms on the main floor, one of those is the first of 2 master suites. The main floor master suite has a master bath with double sink, custom amish cabinetry, granite counter, a relaxing garden tub and shower. There is a walk-in closet and a lovely view of the woods. As you walk past the fireplace in the large open family room, you will ascend the extra wide staircase to the second story level into a large sitting area with skylights and vaulted ceiling, all open into the main master suite also with a beautiful view of the acreage of woodlands. From there, you can step up to a large bonus room which could be an exercise room, very large office or craft/sewing room and with 6 panel sliding barn doors. The large master suite bath boasts of a double sink, custom amish cabinetry with granite countertop. Enjoy the natural light from the skylight as with the luxury separate steam-shower and jetted tub as well as the programmable electric radiant floor heat that keeps your feet extra cozy all winter long. The suite is complete with a large walk-in closet. Quality maple hardwood flooring has been installed throughout the home. Experience the open feel with the 10 ft ceiling in the welcoming family room. All rooms and hallways are bright and well-lit with all upgraded lighting. There is main floor laundry just off the garage entrance with a convenient laundry chute from the upper level master suite. Not to mention all hallways and the 6 panel oak doors and doorways and front door access are all completely wheelchair accessible. There is plenty of closet space for storage as well. The finished 3 car garage has a convenient workshop area with cabinetry for storage and the floor is finished off with polyurethane as well as being wired for the electric car charger. There is ample walk-in storage area above garage and can also be accessed from the upstairs master suite. The open basement is partially finished with drywall, a pool table and has a 4th full bathroom. Finish off to your liking! There is a water softener and top of the line Navien hot water heater. Enjoy the outdoors on the large paver patio which leads to the beautiful screened-in gazebo. Stairs from the gazebo lead you either into the wooded hills or off to the garden boxes for gardening. There are 2 outdoor storage sheds to store your outdoor items. The house itself has quality LP Smartsiding, durable composite siding. What's not to love here? Don't miss this opportunity of a quality home in a great location. Come and see for yourself. * Reactivated-Previous buyer's home fell out of contract.*
Property Specifics
| Single Family | |
| — | |
| — | |
| 2020 | |
| — | |
| — | |
| No | |
| 2.08 |
| — | |
| — | |
| 0 / Not Applicable | |
| — | |
| — | |
| — | |
| 12419179 | |
| 2949400006 |
Nearby Schools
| NAME: | DISTRICT: | DISTANCE: | |
|---|---|---|---|
|
Grade School
Seneca Elementary North Campus |
170 | — | |
|
Middle School
Seneca Elementary South Campus |
170 | Not in DB | |
|
High School
Seneca Township High School |
160 | Not in DB | |
Property History
| DATE: | EVENT: | PRICE: | SOURCE: |
|---|---|---|---|
| 1 Oct, 2025 | Sold | $650,000 | MRED MLS |
| 4 Sep, 2025 | Under contract | $635,000 | MRED MLS |
| 17 Jul, 2025 | Listed for sale | $635,000 | MRED MLS |

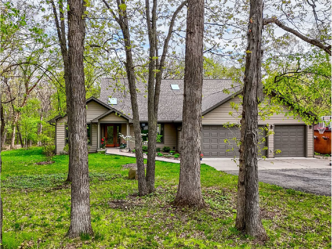
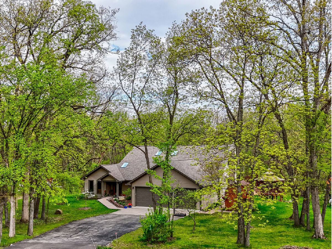
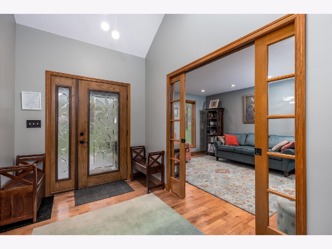
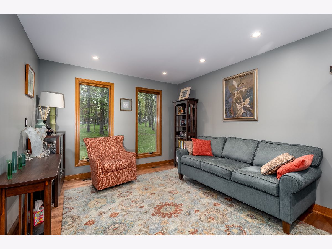
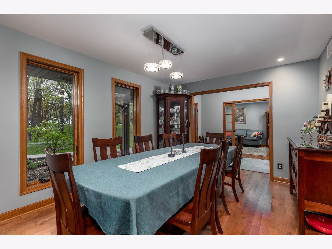
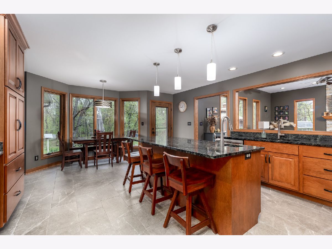
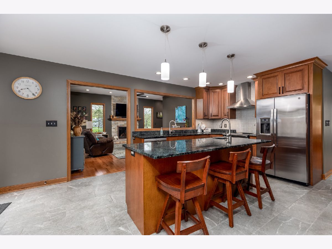
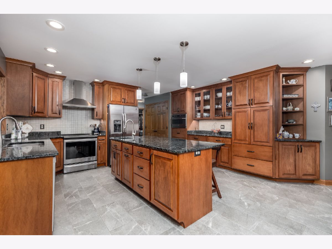
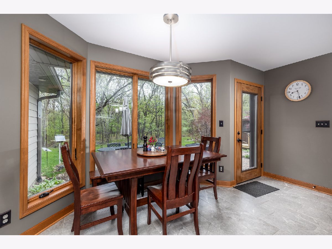
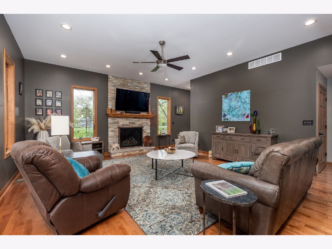
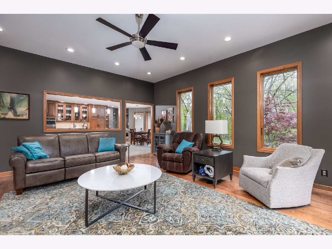
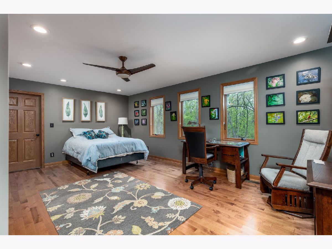
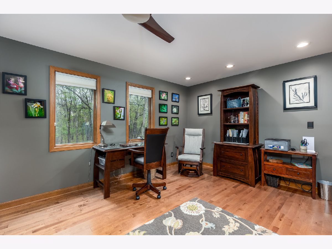
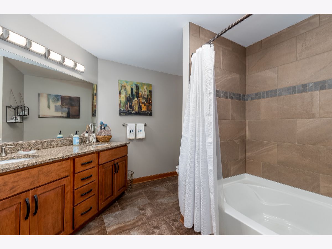
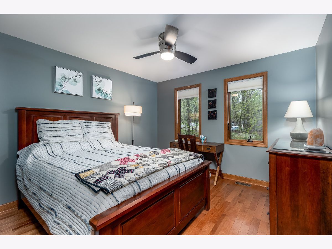
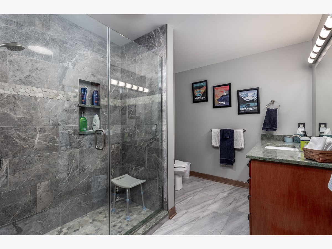
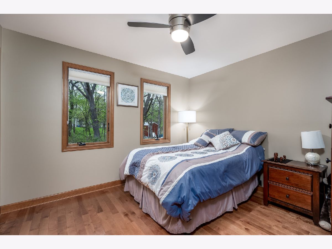
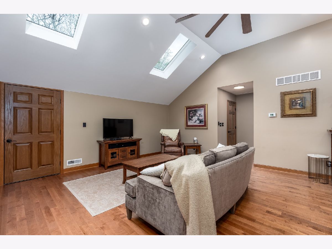
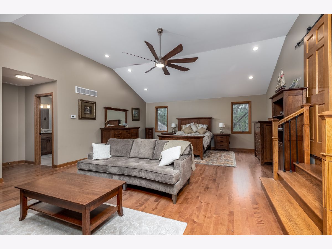
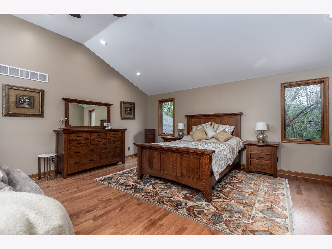
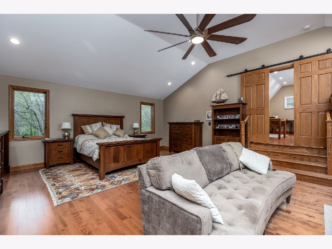
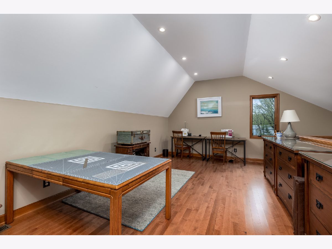
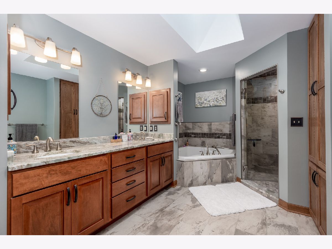
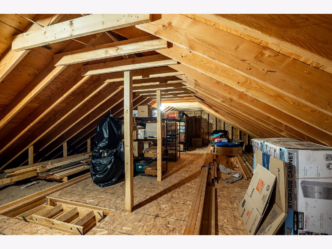
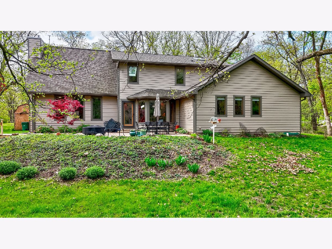
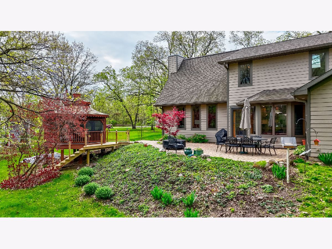
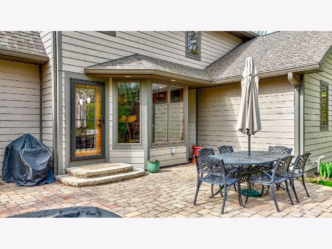
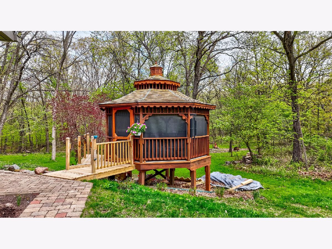
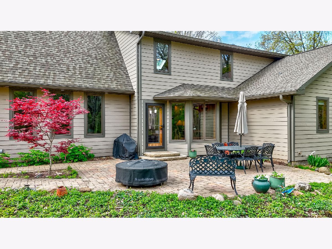
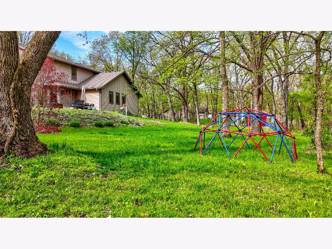
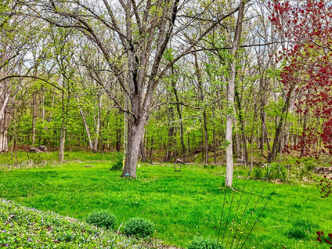
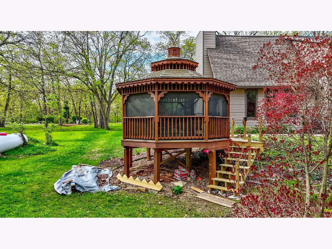
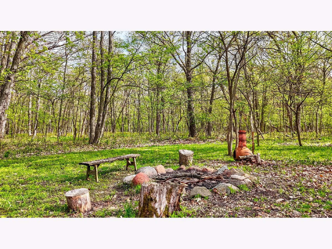
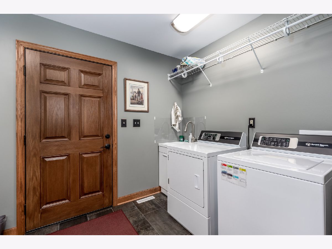
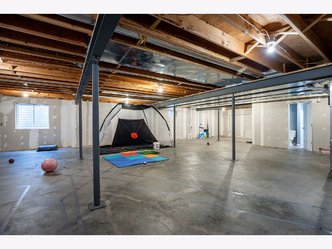
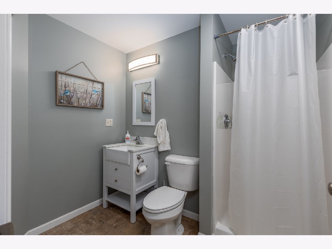
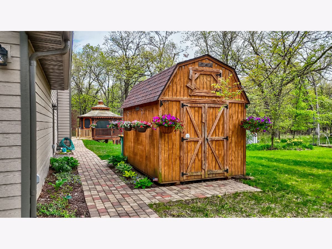
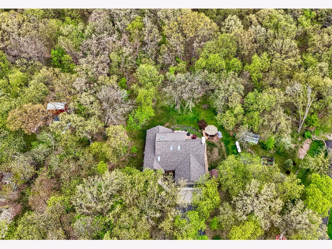
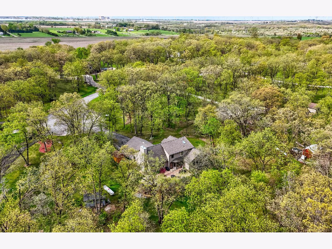
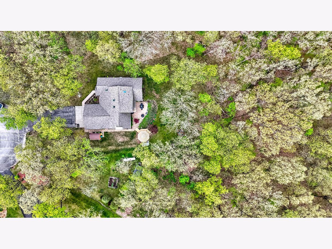
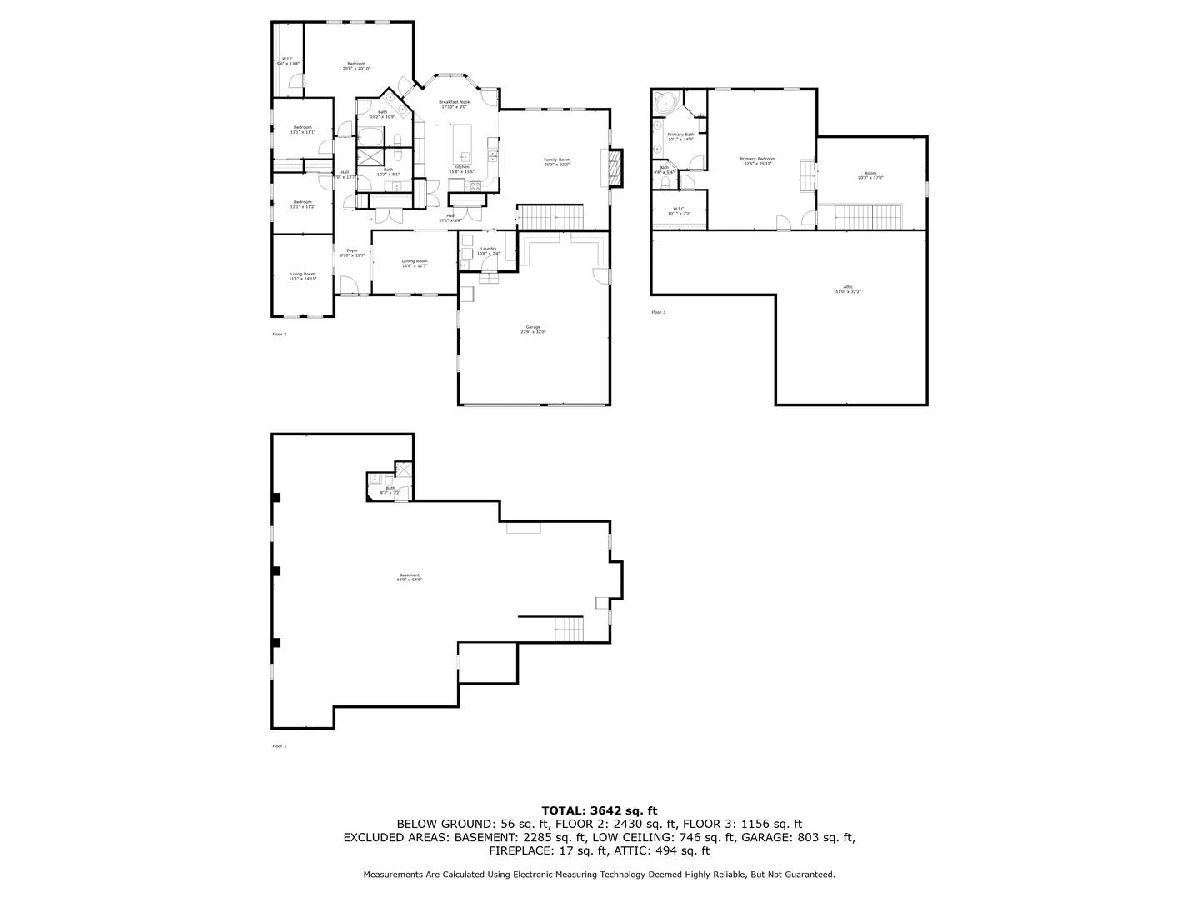
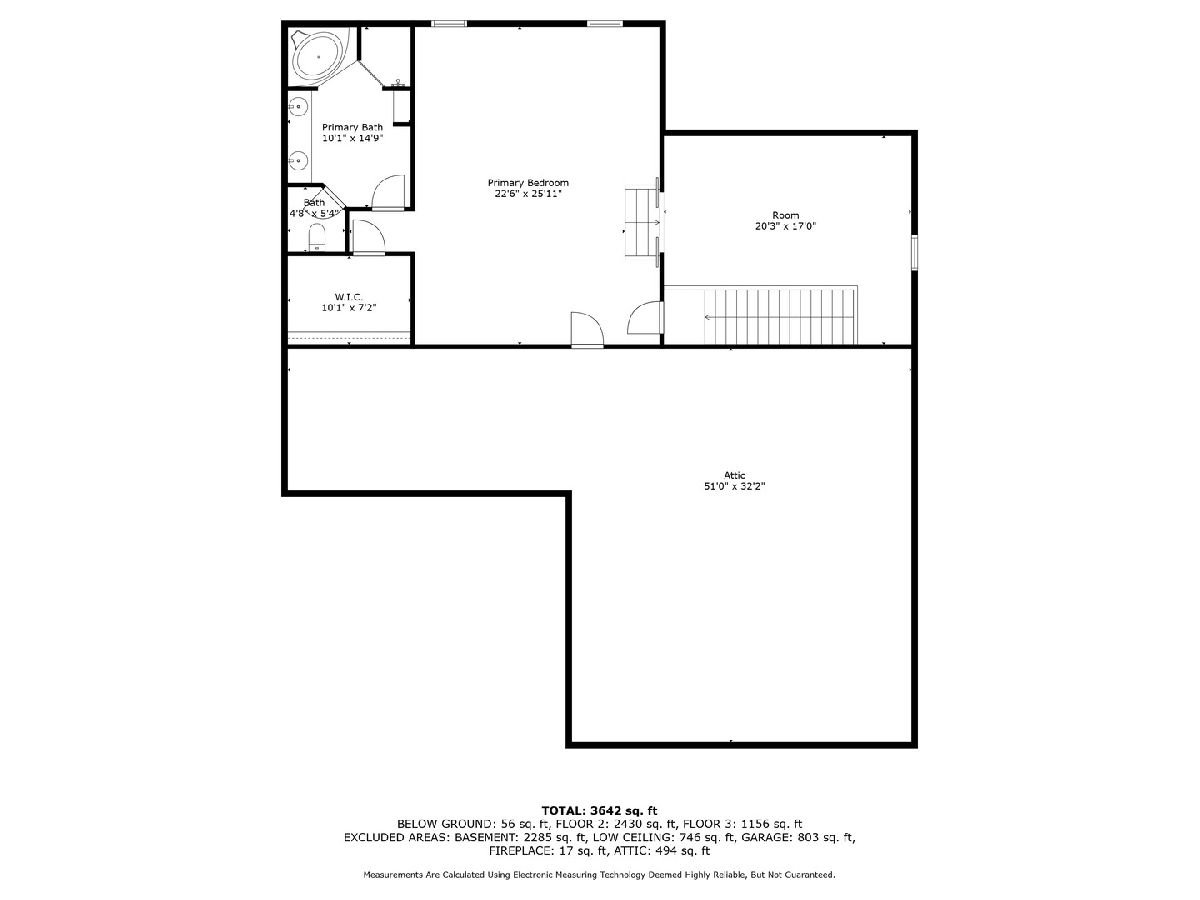
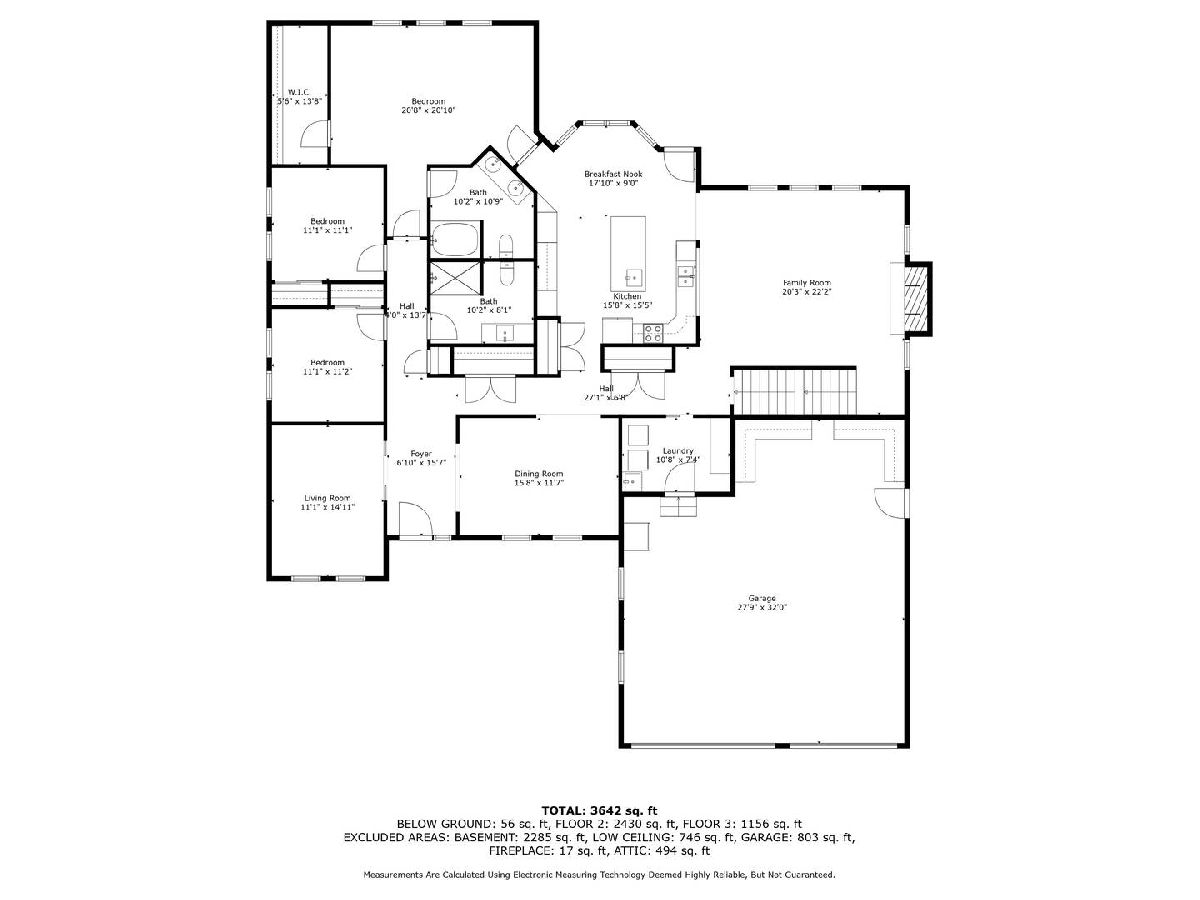
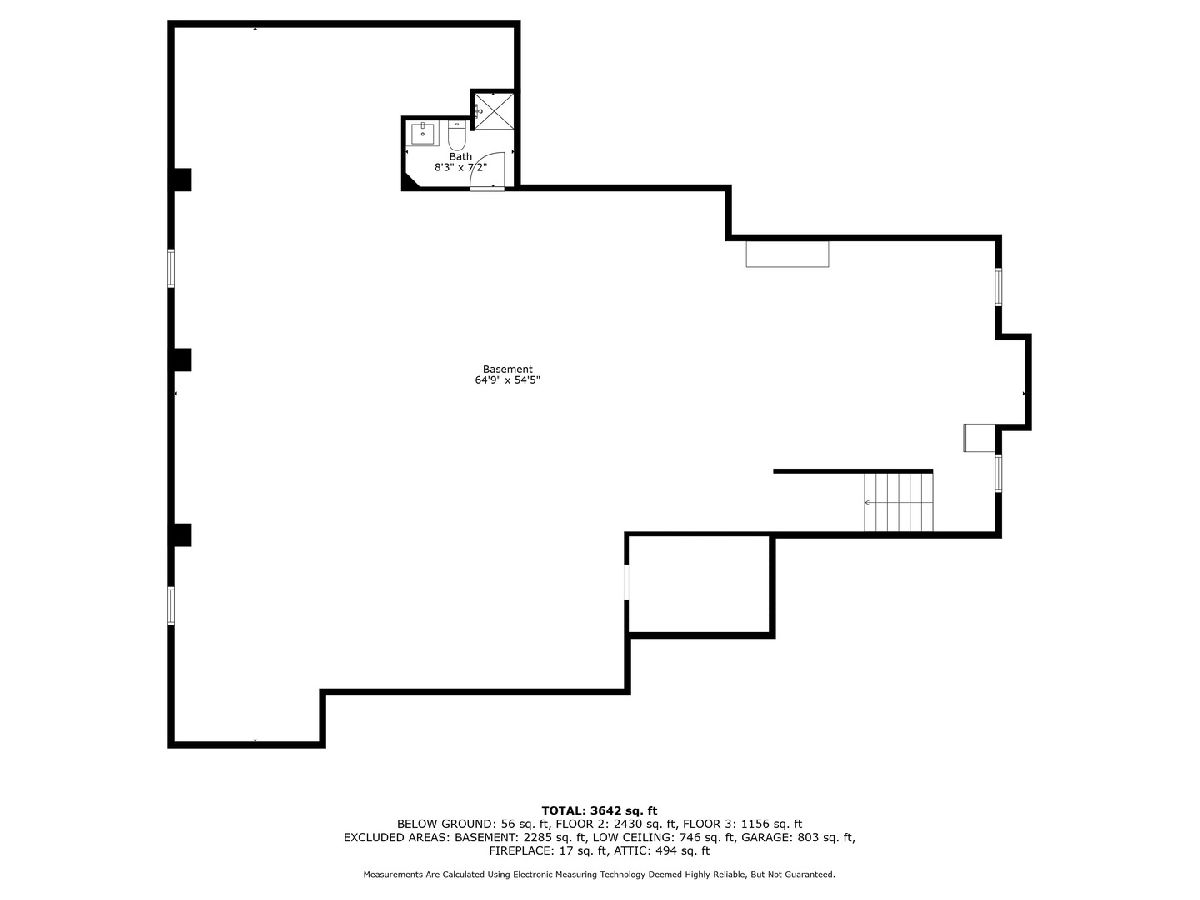
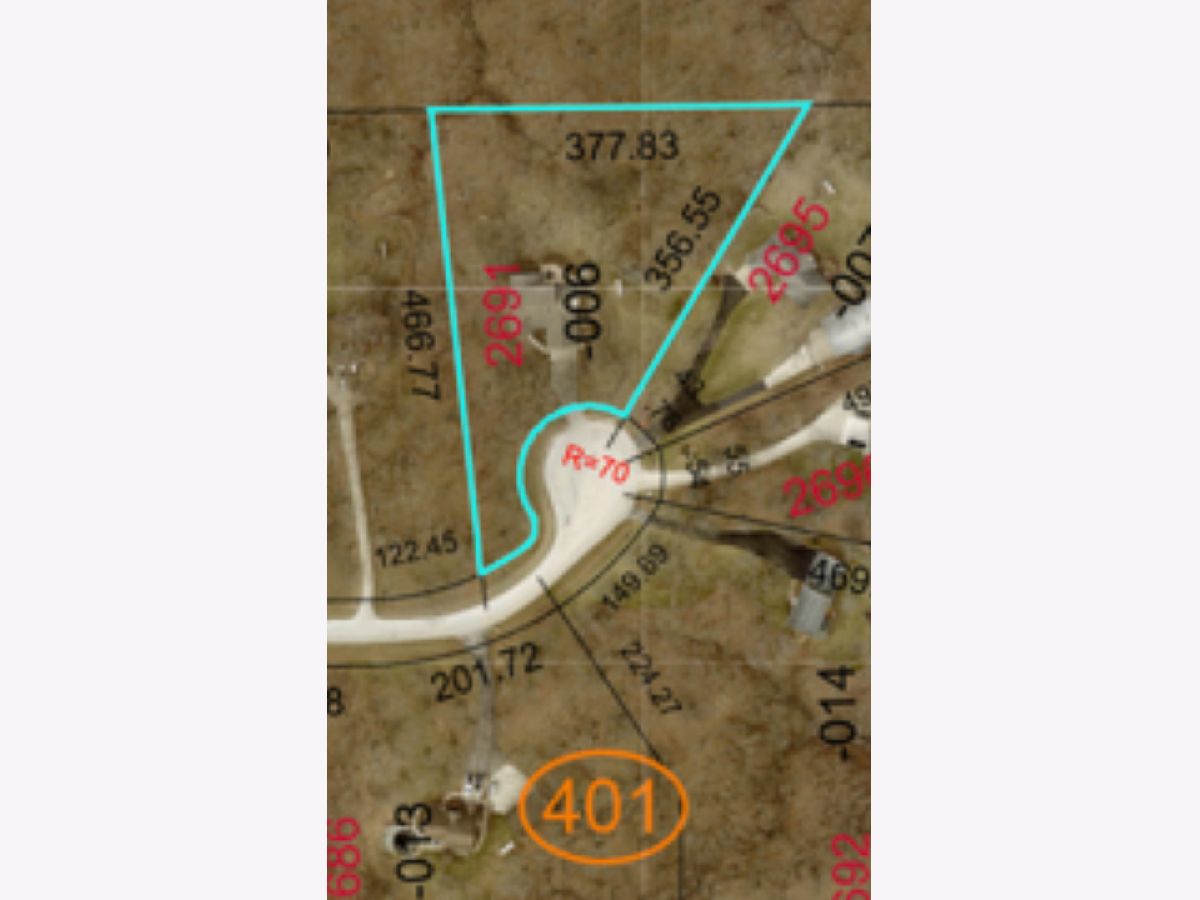
Room Specifics
Total Bedrooms: 4
Bedrooms Above Ground: 4
Bedrooms Below Ground: 0
Dimensions: —
Floor Type: —
Dimensions: —
Floor Type: —
Dimensions: —
Floor Type: —
Full Bathrooms: 4
Bathroom Amenities: Whirlpool,Separate Shower,Steam Shower,Double Sink
Bathroom in Basement: 1
Rooms: —
Basement Description: —
Other Specifics
| 3 | |
| — | |
| — | |
| — | |
| — | |
| 377.83 X 356.55 | |
| Pull Down Stair | |
| — | |
| — | |
| — | |
| Not in DB | |
| — | |
| — | |
| — | |
| — |
Tax History
| Year | Property Taxes |
|---|---|
| 2025 | $6,643 |
Contact Agent
Nearby Similar Homes
Nearby Sold Comparables
Contact Agent
Listing Provided By
RE/MAX Top Properties

