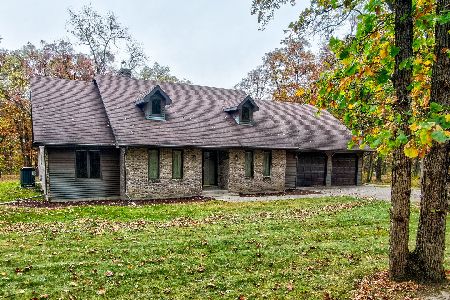2696 2409th Road, Marseilles, Illinois 61341
$335,000
|
Sold
|
|
| Status: | Closed |
| Sqft: | 3,600 |
| Cost/Sqft: | $103 |
| Beds: | 4 |
| Baths: | 3 |
| Year Built: | 2006 |
| Property Taxes: | $2,473 |
| Days On Market: | 4518 |
| Lot Size: | 2,10 |
Description
Must-see meticulously maintained 4 bedroom, 3 ceramic bath log home on over 2 acres in Seneca school district of Marseilles. Over 3600 square feet of great country living on wooded lot. Great, serene views off the back deck, stone fireplace, hickory flooring and cabinetry, in-floor radiant heat throughout entire walk-out lower level, 1st floor laundry, front porch, 3 car garage, 21 ft walk up attic, come take a peek
Property Specifics
| Single Family | |
| — | |
| — | |
| 2006 | |
| — | |
| — | |
| No | |
| 2.1 |
| La Salle | |
| — | |
| 0 / Not Applicable | |
| — | |
| — | |
| — | |
| 08372697 | |
| 2949400008 |
Nearby Schools
| NAME: | DISTRICT: | DISTANCE: | |
|---|---|---|---|
|
Grade School
Seneca Elementary North Campus |
170 | — | |
|
Middle School
Seneca Elementary South Campus |
170 | Not in DB | |
|
High School
Seneca Township High School |
160 | Not in DB | |
Property History
| DATE: | EVENT: | PRICE: | SOURCE: |
|---|---|---|---|
| 10 Oct, 2013 | Sold | $335,000 | MRED MLS |
| 27 Jul, 2013 | Under contract | $369,000 | MRED MLS |
| 18 Jun, 2013 | Listed for sale | $369,000 | MRED MLS |
Room Specifics
Total Bedrooms: 4
Bedrooms Above Ground: 4
Bedrooms Below Ground: 0
Dimensions: —
Floor Type: —
Dimensions: —
Floor Type: —
Dimensions: —
Floor Type: —
Full Bathrooms: 3
Bathroom Amenities: Whirlpool,Separate Shower,Soaking Tub
Bathroom in Basement: 1
Rooms: —
Basement Description: Finished,Exterior Access
Other Specifics
| 3 | |
| — | |
| Gravel | |
| — | |
| — | |
| 70X469.51X345.88X497.01 | |
| Full,Interior Stair | |
| — | |
| — | |
| — | |
| Not in DB | |
| — | |
| — | |
| — | |
| — |
Tax History
| Year | Property Taxes |
|---|---|
| 2013 | $2,473 |
Contact Agent
Nearby Similar Homes
Nearby Sold Comparables
Contact Agent
Listing Provided By
RE/MAX Top Properties





