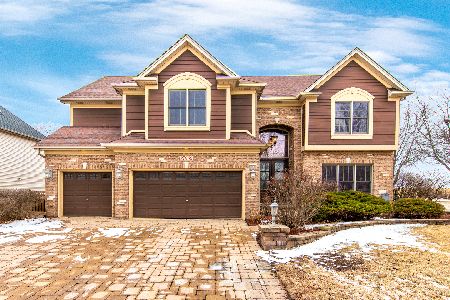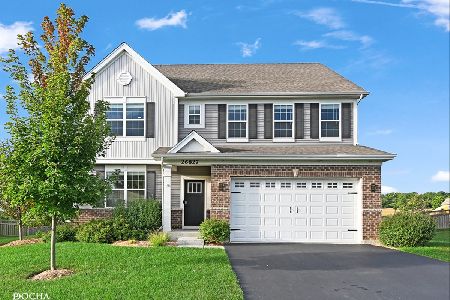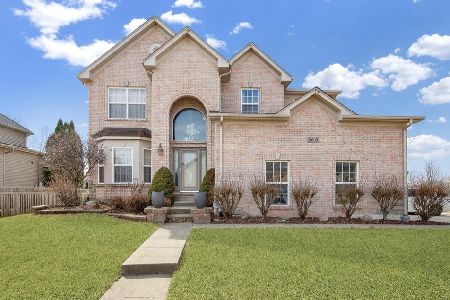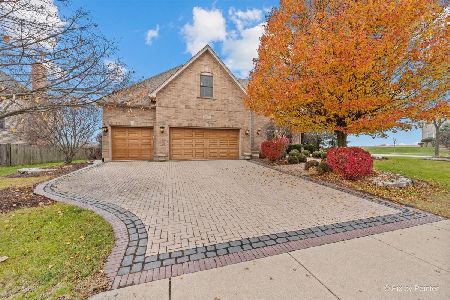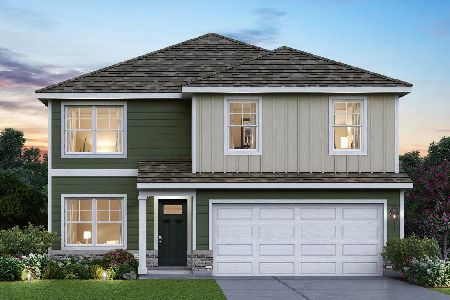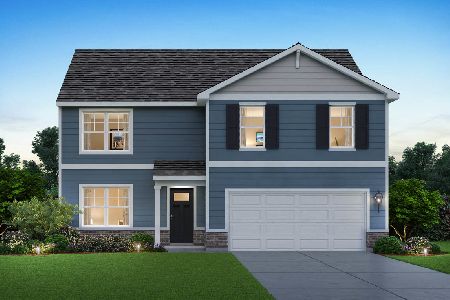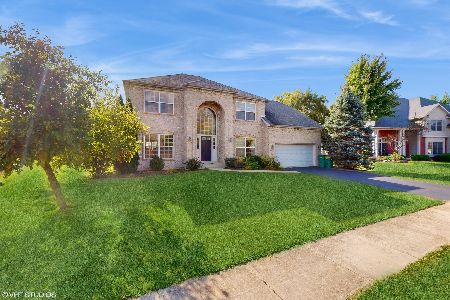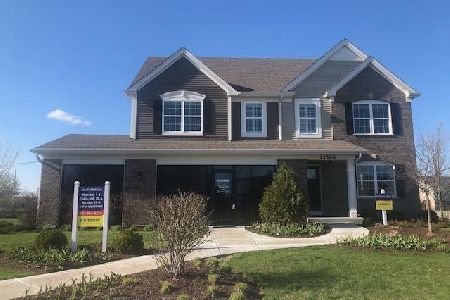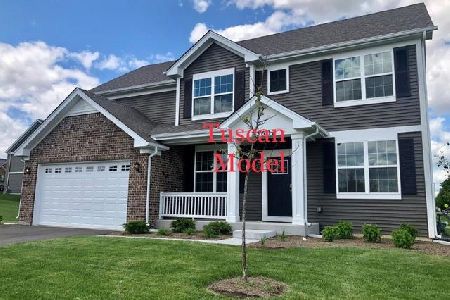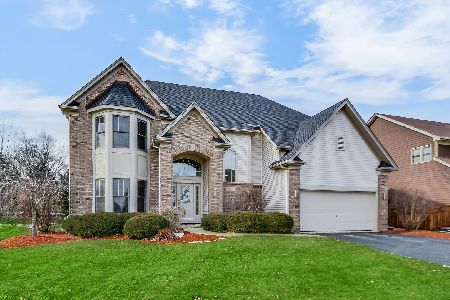26925 Ashgate Crossing, Plainfield, Illinois 60585
$325,000
|
Sold
|
|
| Status: | Closed |
| Sqft: | 3,000 |
| Cost/Sqft: | $107 |
| Beds: | 5 |
| Baths: | 3 |
| Year Built: | 2007 |
| Property Taxes: | $12,431 |
| Days On Market: | 2023 |
| Lot Size: | 0,38 |
Description
Bright and spacious 5 bedroom and 2 1/2 bathroom family home in sought after community with a playground, clubhouse and pool. The open floor plan offers 9'+ ceilings throughout the main level with recent updates to the main level including new granite countertops, new carpeting and fresh paint. Highlighted by the gourmet kitchen with all newer SS appliances, large island, hardwood floor, 42" wood cabinets and tons of counter space. The kitchen and eating area open into the massive family room with 10' ceiling and wonderful large picture window to the oversized private backyard with tall pine trees. The main level also features a dining room and living room for easy entertainment and a private office with french doors. 5 bedrooms upstairs with a master suite with 2 walk in closets and luxury private bathroom with dual vanities, a jacuzzi tub and separate shower.Bedrooms 2,3 and 4 are all good sized with ceiling fans and ample closet space. Bedroom 5 offers a vaulted ceiling and could easily be a rec room. Large/clean basement provides great potential. Great subdivision amenities - pool, clubhouse and more! Taxes are expected to decrease with application for homestead exemption.
Property Specifics
| Single Family | |
| — | |
| Colonial | |
| 2007 | |
| Full | |
| KRUGHOFF | |
| No | |
| 0.38 |
| Kendall | |
| Grande Park | |
| 999 / Annual | |
| Insurance,Clubhouse,Pool | |
| Lake Michigan,Public | |
| Public Sewer | |
| 10776553 | |
| 0601125001 |
Nearby Schools
| NAME: | DISTRICT: | DISTANCE: | |
|---|---|---|---|
|
Grade School
Grande Park Elementary School |
308 | — | |
|
Middle School
Murphy Junior High School |
308 | Not in DB | |
|
High School
Oswego East High School |
308 | Not in DB | |
Property History
| DATE: | EVENT: | PRICE: | SOURCE: |
|---|---|---|---|
| 20 Aug, 2020 | Sold | $325,000 | MRED MLS |
| 12 Jul, 2020 | Under contract | $319,999 | MRED MLS |
| 10 Jul, 2020 | Listed for sale | $319,999 | MRED MLS |
| 31 Mar, 2025 | Sold | $470,000 | MRED MLS |
| 22 Jan, 2025 | Under contract | $495,000 | MRED MLS |
| 10 Oct, 2024 | Listed for sale | $495,000 | MRED MLS |
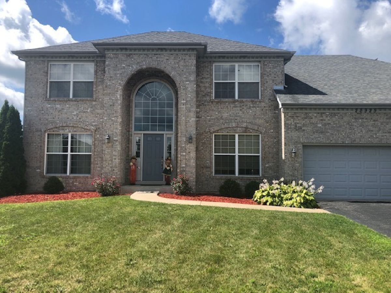
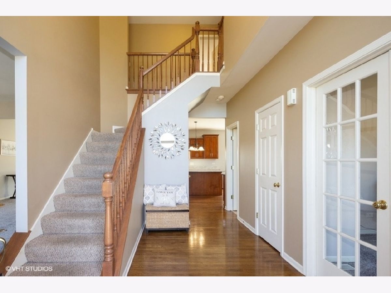
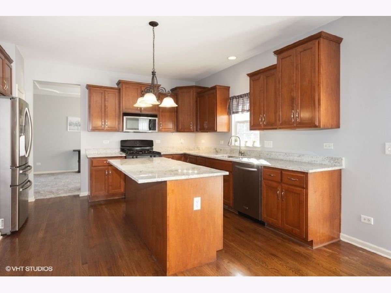
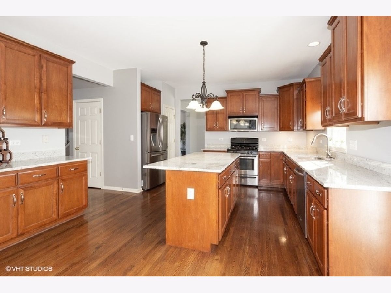
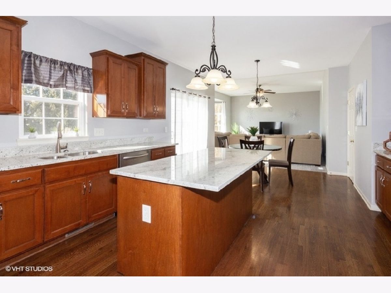
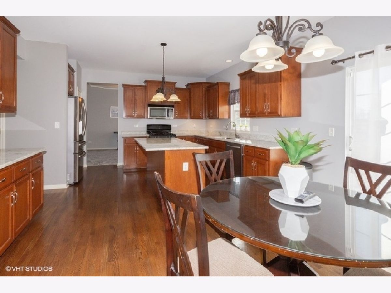
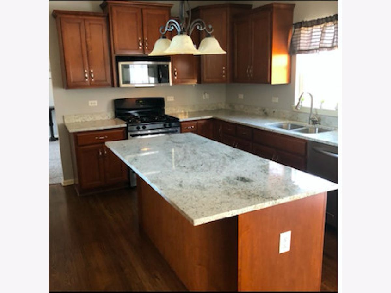
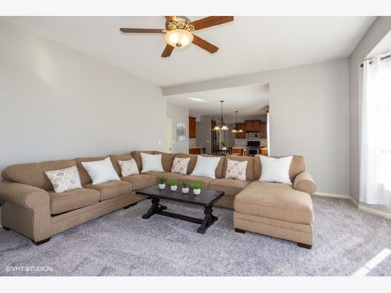
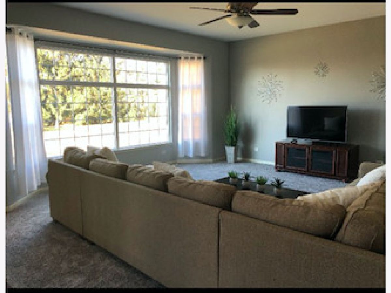
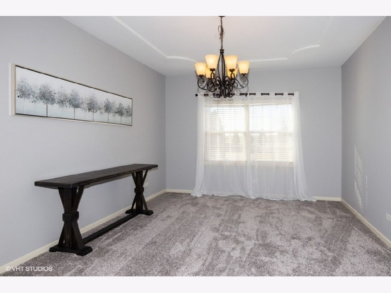
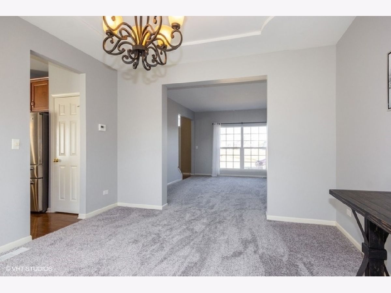
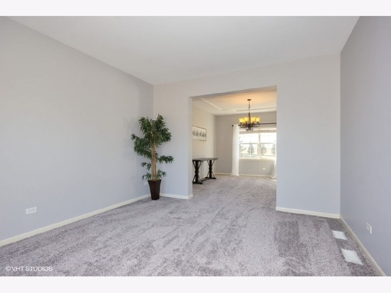
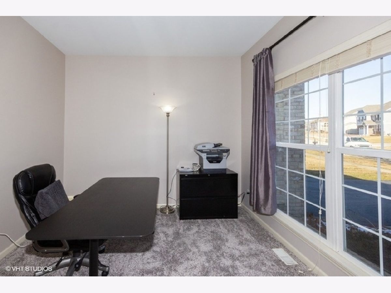
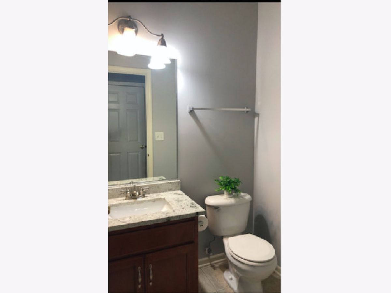
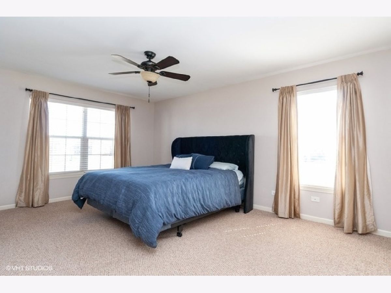
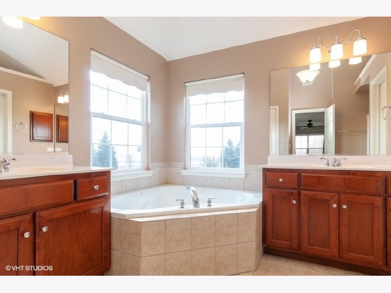
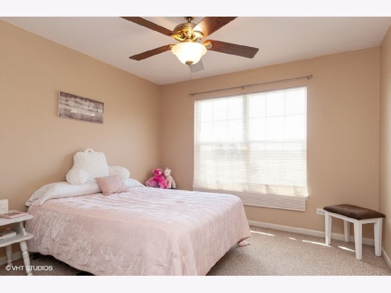
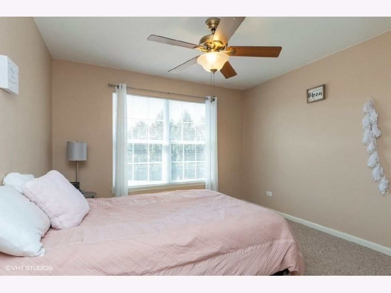
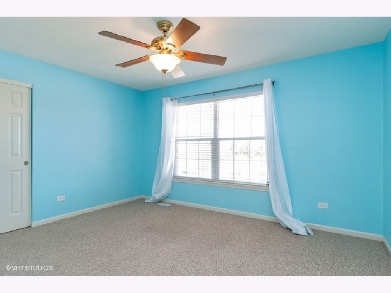
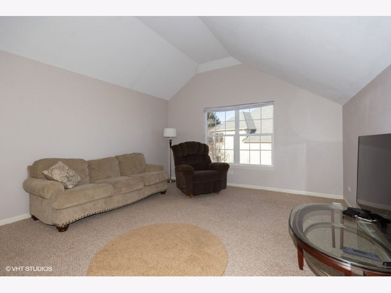
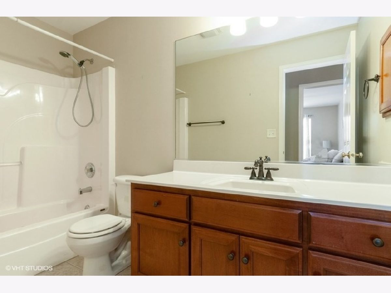
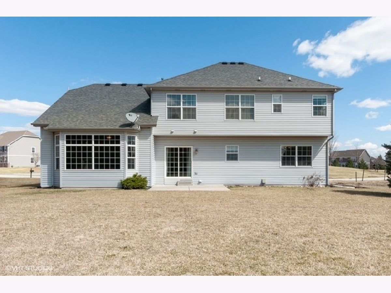
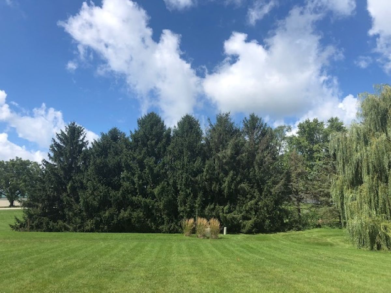
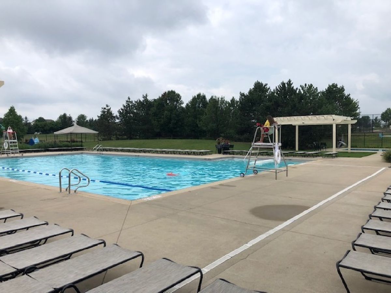
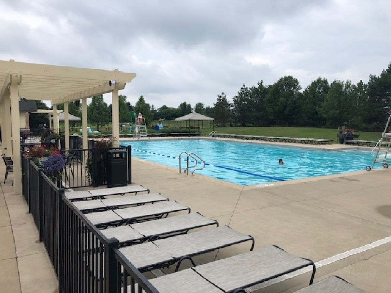
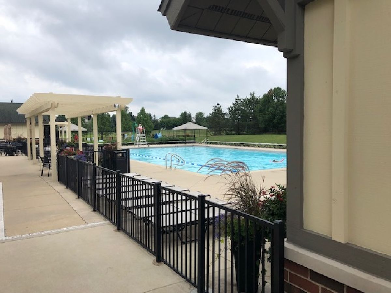
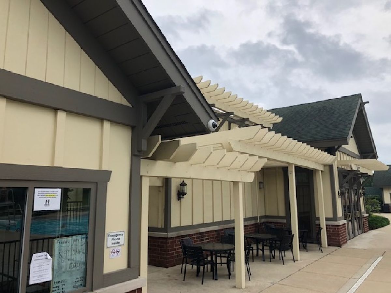
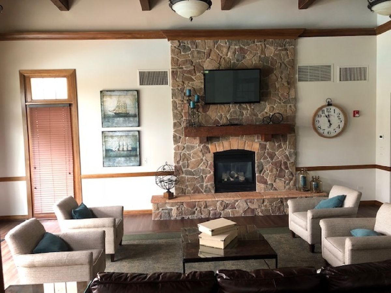
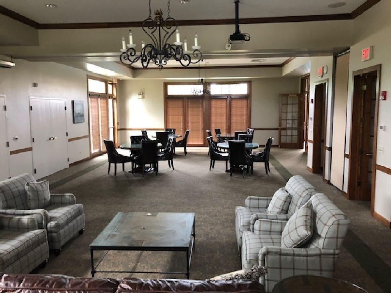
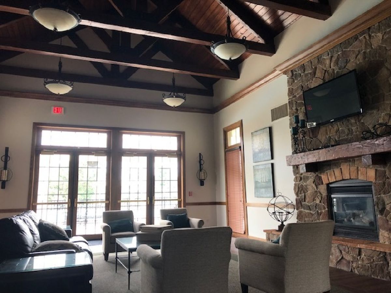
Room Specifics
Total Bedrooms: 5
Bedrooms Above Ground: 5
Bedrooms Below Ground: 0
Dimensions: —
Floor Type: Carpet
Dimensions: —
Floor Type: Carpet
Dimensions: —
Floor Type: Carpet
Dimensions: —
Floor Type: —
Full Bathrooms: 3
Bathroom Amenities: Whirlpool,Separate Shower,Double Sink
Bathroom in Basement: 0
Rooms: Office,Eating Area,Bedroom 5
Basement Description: Unfinished
Other Specifics
| 2.5 | |
| Concrete Perimeter | |
| Asphalt | |
| Patio | |
| Park Adjacent,Wooded | |
| 105X162X68X204 | |
| Pull Down Stair | |
| Full | |
| Vaulted/Cathedral Ceilings, Hardwood Floors, First Floor Laundry, Walk-In Closet(s) | |
| Range, Microwave, Dishwasher, High End Refrigerator, Washer, Dryer, Disposal, Stainless Steel Appliance(s) | |
| Not in DB | |
| Clubhouse, Park, Pool, Sidewalks, Street Lights, Street Paved | |
| — | |
| — | |
| — |
Tax History
| Year | Property Taxes |
|---|---|
| 2020 | $12,431 |
| 2025 | $7,876 |
Contact Agent
Nearby Similar Homes
Nearby Sold Comparables
Contact Agent
Listing Provided By
Lucid Realty, Inc.

