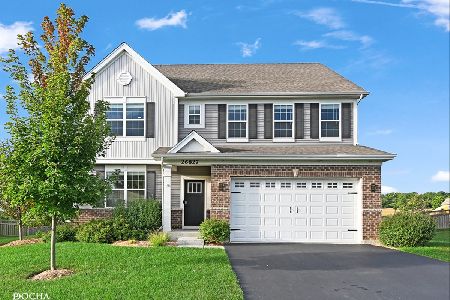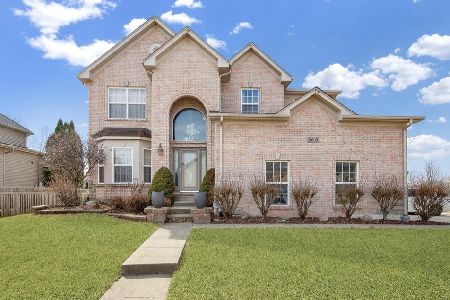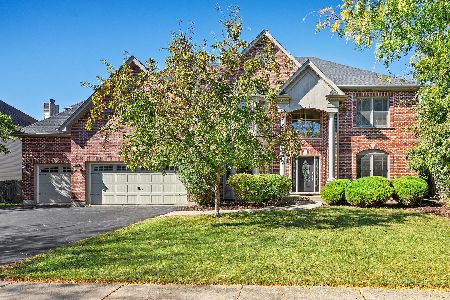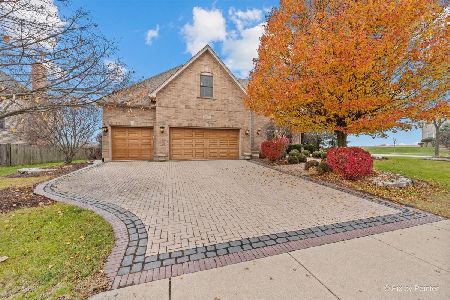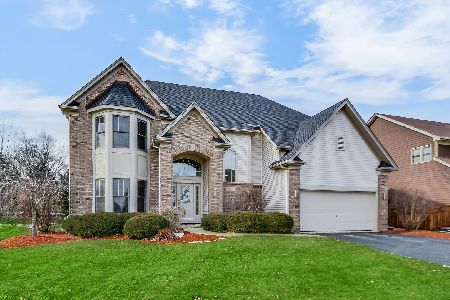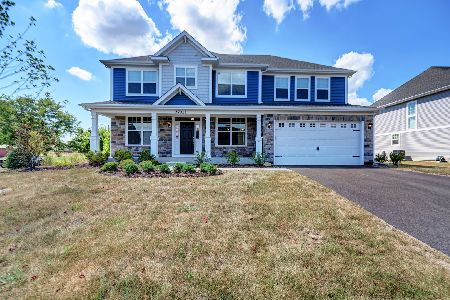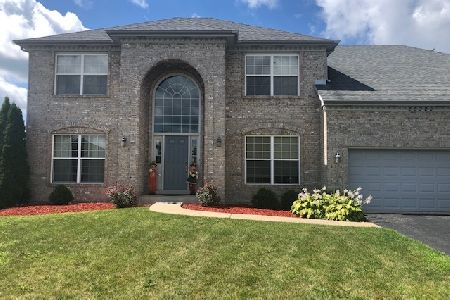27009 Ashgate Crossing, Plainfield, Illinois 60585
$440,000
|
Sold
|
|
| Status: | Closed |
| Sqft: | 3,821 |
| Cost/Sqft: | $118 |
| Beds: | 4 |
| Baths: | 5 |
| Year Built: | 2005 |
| Property Taxes: | $14,704 |
| Days On Market: | 2820 |
| Lot Size: | 0,31 |
Description
Absolutely Stunning!!! 4 Bedroom, 5 Bath Home w/Brick driveway leading to 3-Car Garage! Greeted by the custom double wood door & grand 2-story spacious Foyer, open floor plan takes you to the Formal Dining and Living Rm w/ trey ceilings. Unique double-sided grand floor-to-ceiling brick Fireplace opens from Formal LR to Family Rm. Massive Gourmet Kitchen w/ beautiful granite c-tops, Cherry Cabinets, Viking SS Appl & more! Eating Area leads you out to One-of-a-Kind outdoor living space complete w/FP, Grill Station (As Is), Granite Furnishings & Bar! Office w/ Ceramic Tile & French Doors! Gorgeous Master Suite w/ Extra high ceiling and fan, featuring your very own Private bath w/ double sink vanities, Soaking tub, Stand in Shower & custom walk-in closet! 2nd Bedroom has private full bath and custom walk-in closet! Bedrooms 3&4 feature Extra High Ceilings & Fans! Finished Basement features custom full bath & separate fitness room! Close to schools and shopping! Elegance abound, Must See!
Property Specifics
| Single Family | |
| — | |
| — | |
| 2005 | |
| Full | |
| — | |
| No | |
| 0.31 |
| Kendall | |
| Grande Park | |
| 900 / Annual | |
| Insurance,Other | |
| Public | |
| Public Sewer | |
| 09899287 | |
| 0601124001 |
Nearby Schools
| NAME: | DISTRICT: | DISTANCE: | |
|---|---|---|---|
|
Grade School
Grande Park Elementary School |
308 | — | |
|
Middle School
Murphy Junior High School |
308 | Not in DB | |
|
High School
Oswego East High School |
308 | Not in DB | |
Property History
| DATE: | EVENT: | PRICE: | SOURCE: |
|---|---|---|---|
| 26 Jun, 2018 | Sold | $440,000 | MRED MLS |
| 5 May, 2018 | Under contract | $450,000 | MRED MLS |
| — | Last price change | $475,000 | MRED MLS |
| 29 Mar, 2018 | Listed for sale | $475,000 | MRED MLS |
Room Specifics
Total Bedrooms: 4
Bedrooms Above Ground: 4
Bedrooms Below Ground: 0
Dimensions: —
Floor Type: Carpet
Dimensions: —
Floor Type: Carpet
Dimensions: —
Floor Type: Carpet
Full Bathrooms: 5
Bathroom Amenities: Whirlpool,Separate Shower,Double Sink
Bathroom in Basement: 1
Rooms: Office,Eating Area,Recreation Room,Exercise Room,Storage
Basement Description: Finished
Other Specifics
| 3 | |
| — | |
| Brick | |
| Brick Paver Patio | |
| Fenced Yard,Landscaped | |
| 13650 SQ FT | |
| — | |
| Full | |
| Vaulted/Cathedral Ceilings, First Floor Bedroom, In-Law Arrangement, First Floor Laundry, First Floor Full Bath | |
| Double Oven, Microwave, Dishwasher, Refrigerator, Washer, Dryer, Disposal, Stainless Steel Appliance(s) | |
| Not in DB | |
| Clubhouse, Pool, Tennis Courts, Sidewalks, Street Lights | |
| — | |
| — | |
| Double Sided, Wood Burning, Gas Starter |
Tax History
| Year | Property Taxes |
|---|---|
| 2018 | $14,704 |
Contact Agent
Nearby Similar Homes
Nearby Sold Comparables
Contact Agent
Listing Provided By
Keller Williams Infinity

