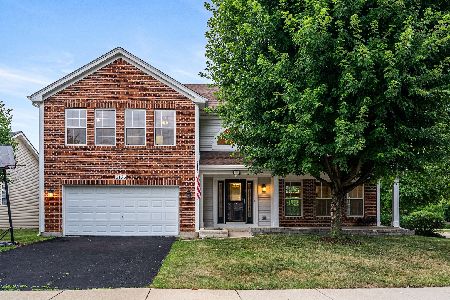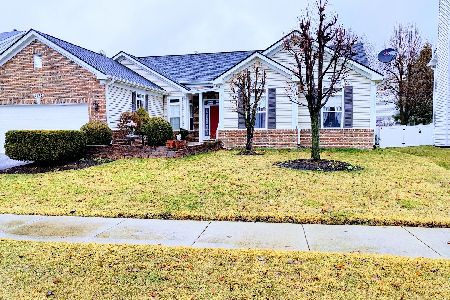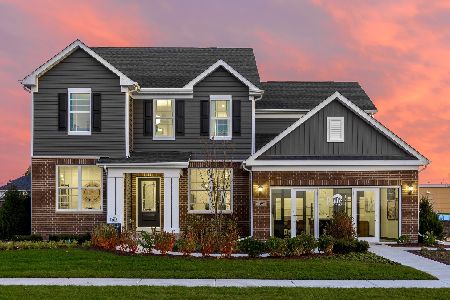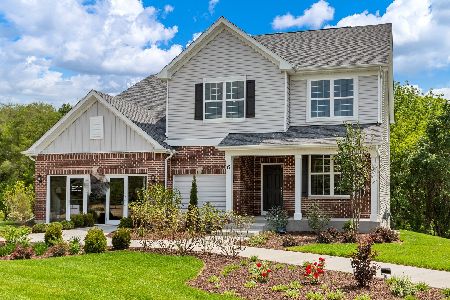2693 Barrington Drive, Aurora, Illinois 60503
$489,909
|
Sold
|
|
| Status: | Closed |
| Sqft: | 1,959 |
| Cost/Sqft: | $250 |
| Beds: | 3 |
| Baths: | 4 |
| Year Built: | 2000 |
| Property Taxes: | $8,103 |
| Days On Market: | 237 |
| Lot Size: | 0,00 |
Description
Exceptionally maintained and tastefully neutral home on a fully fenced in, beautifully landscaped yard. Underground sprinkling system keeps the yard lush and green. Beautiful brick patio for your outdoor pleasure. New Roof in 2014, new HVAC and April- air humidifier in 2022. Recently painted interior in warm neutral shades .Bathrooms and kitchen have been freshly updated. Comfort height toilets added to all baths. The partially finished basement with full bath adds a wonderful space for play and fun events ! The turned staircase leads to three large bedrooms and two full baths. Primary bath has double sinks, soaking tub as well as a shower. Both the primary bedroom and an additional bedroom boast walk-in closets. Neutral carpeting. The first floor has hardwood floors for a rich warm feeling. There is a bay window in the dining room which extends the view of the manicured back yard. The two story entry opens to the living room for a welcome feeling to the home. The kitchen is open to the family room for an expansive area for entertaining and access to the yard. The kitchen has an eating area, quartz counters and glass tile backsplash The warm inviting family room with gas fireplace is the perfect room for gatherings of all kinds. This one own has been lovingly maintained and cared for by the owner. The care is evident in all aspects of this exceptional home . Extra large epoxy 2.5 garage with a bump-out for additional storage.
Property Specifics
| Single Family | |
| — | |
| — | |
| 2000 | |
| — | |
| THE ADAMS | |
| No | |
| — |
| Will | |
| Barrington Ridge | |
| — / Not Applicable | |
| — | |
| — | |
| — | |
| 12375280 | |
| 0701064010080000 |
Nearby Schools
| NAME: | DISTRICT: | DISTANCE: | |
|---|---|---|---|
|
Grade School
Homestead Elementary School |
308 | — | |
|
Middle School
Murphy Junior High School |
308 | Not in DB | |
|
High School
Oswego East High School |
308 | Not in DB | |
Property History
| DATE: | EVENT: | PRICE: | SOURCE: |
|---|---|---|---|
| 21 Jul, 2025 | Sold | $489,909 | MRED MLS |
| 4 Jun, 2025 | Under contract | $489,900 | MRED MLS |
| 29 May, 2025 | Listed for sale | $489,900 | MRED MLS |
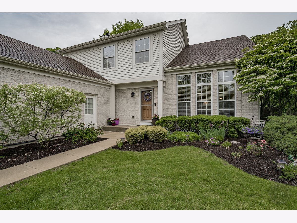
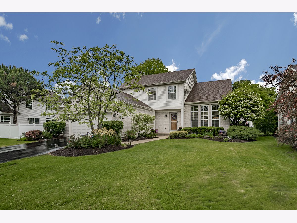
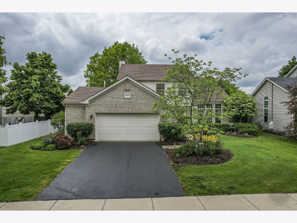
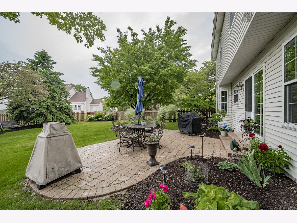
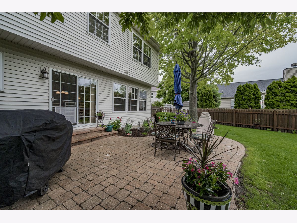
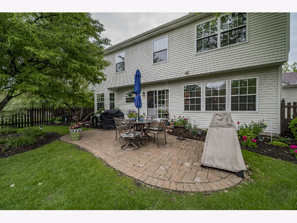
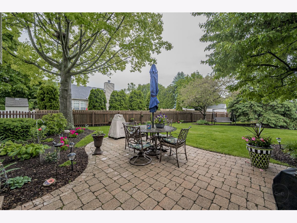
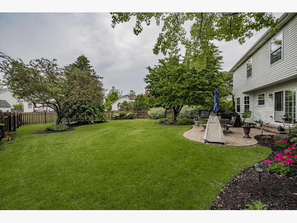
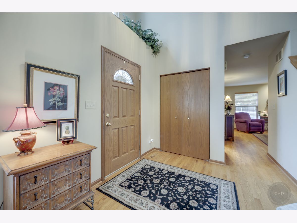
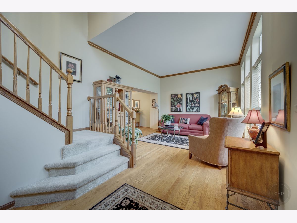
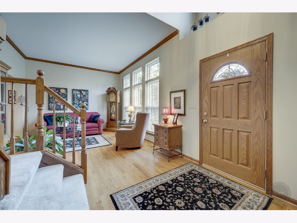
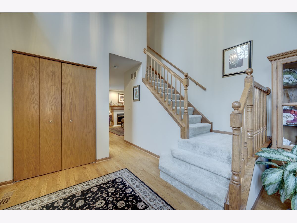
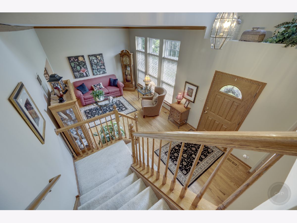
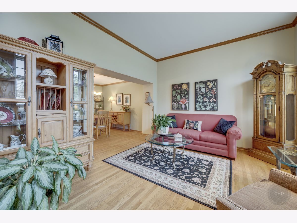
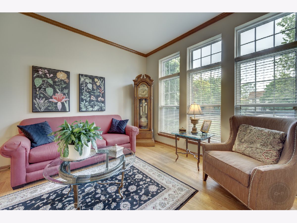
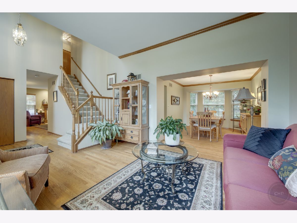
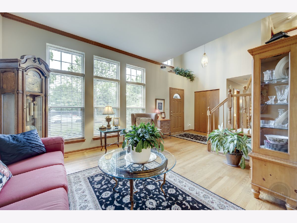
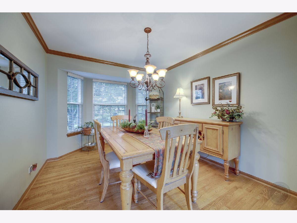
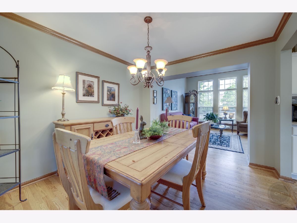
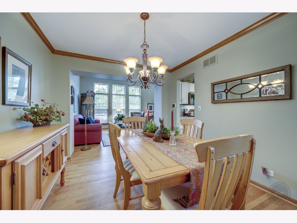
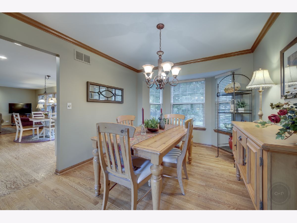
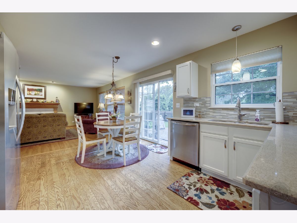
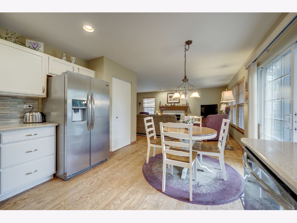
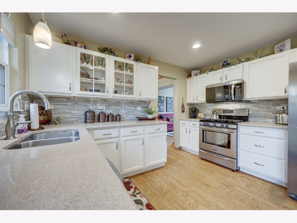
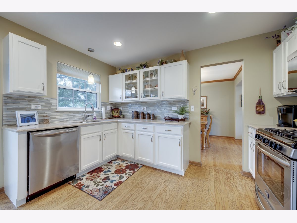
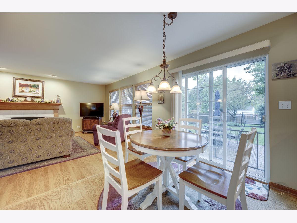
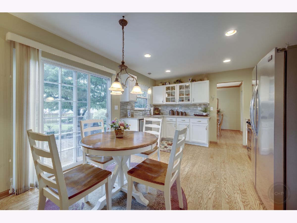
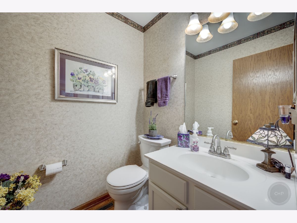
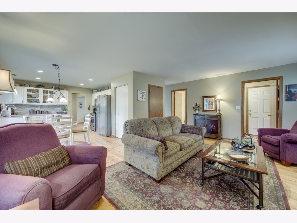
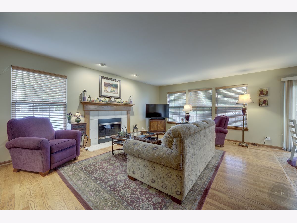
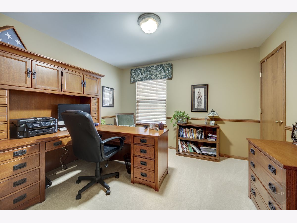
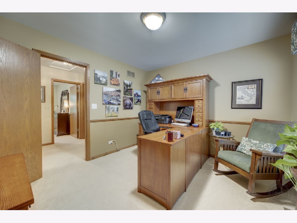
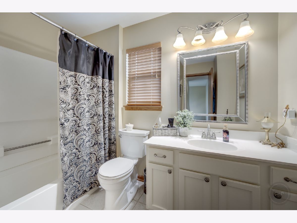
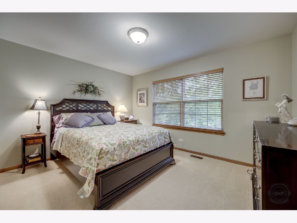
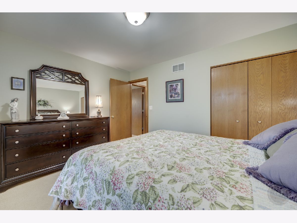
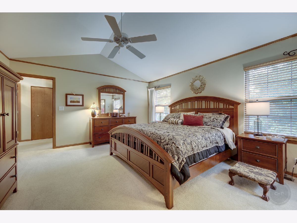
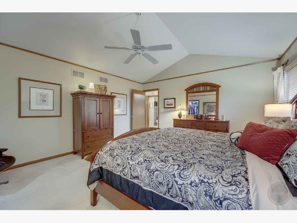
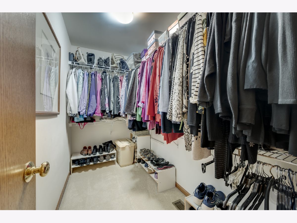
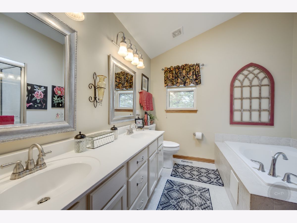
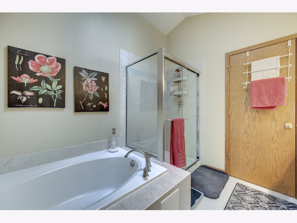
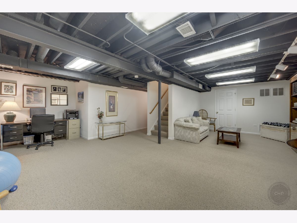
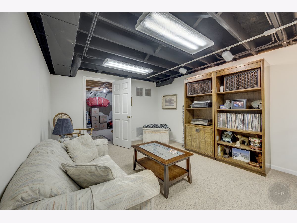
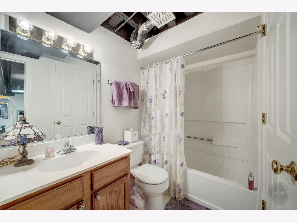
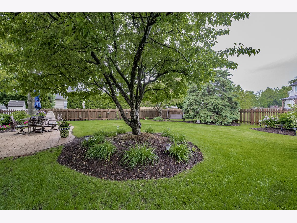
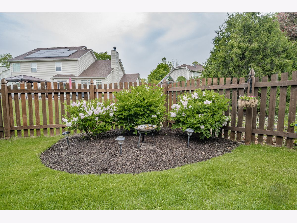
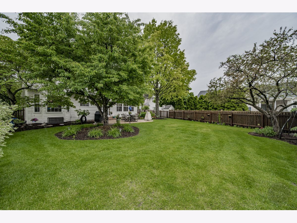
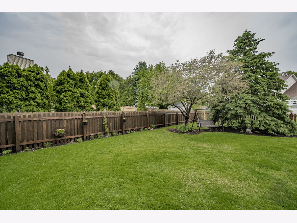
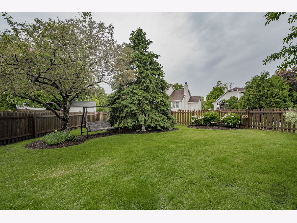
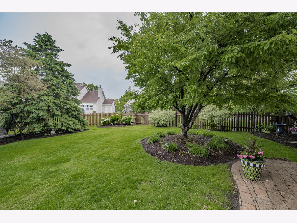
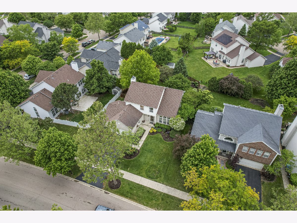
Room Specifics
Total Bedrooms: 3
Bedrooms Above Ground: 3
Bedrooms Below Ground: 0
Dimensions: —
Floor Type: —
Dimensions: —
Floor Type: —
Full Bathrooms: 4
Bathroom Amenities: —
Bathroom in Basement: 1
Rooms: —
Basement Description: —
Other Specifics
| 2.5 | |
| — | |
| — | |
| — | |
| — | |
| 55X150X42X134 | |
| Unfinished | |
| — | |
| — | |
| — | |
| Not in DB | |
| — | |
| — | |
| — | |
| — |
Tax History
| Year | Property Taxes |
|---|---|
| 2025 | $8,103 |
Contact Agent
Nearby Similar Homes
Nearby Sold Comparables
Contact Agent
Listing Provided By
RE/MAX of Naperville








