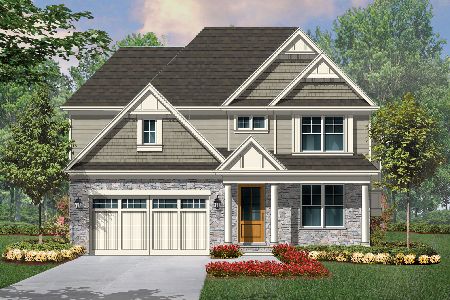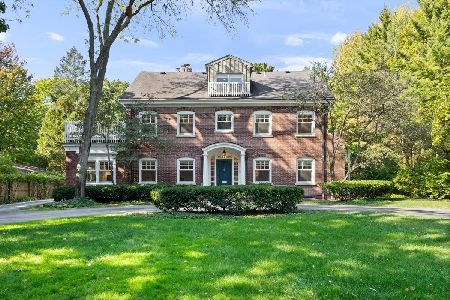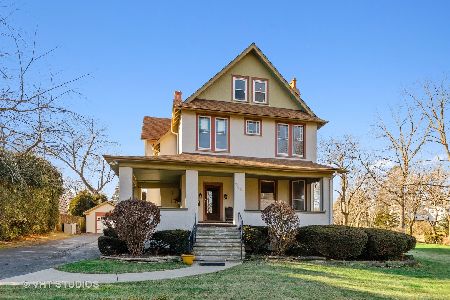2693 Sheridan Road, Highland Park, Illinois 60035
$2,550,000
|
Sold
|
|
| Status: | Closed |
| Sqft: | 5,300 |
| Cost/Sqft: | $491 |
| Beds: | 6 |
| Baths: | 5 |
| Year Built: | 1923 |
| Property Taxes: | $15,997 |
| Days On Market: | 7461 |
| Lot Size: | 1,59 |
Description
Exceptional lakefront home set on 1.6 acre w/240 ft of pristine beach! Designed by Robt Seyfarth & lndspd by the legendary Jens Jensen, this unique Shingle-style home straddles a wooded ravine & offers unrivaled nature views from every rm. Superb architectural details include inset dormers, barreled & vaulted beamed ceilings, classic designed fireplc, wide plank flrs, & floor-to-ceiling windows.
Property Specifics
| Single Family | |
| — | |
| — | |
| 1923 | |
| Partial,Walkout | |
| — | |
| Yes | |
| 1.59 |
| Lake | |
| Lakefront | |
| — / — | |
| — | |
| Public | |
| Public Sewer | |
| 05172043 | |
| 1614401020 |
Nearby Schools
| NAME: | DISTRICT: | DISTANCE: | |
|---|---|---|---|
|
Grade School
Indian Trail |
112 | — | |
|
Middle School
Elm Place |
112 | Not in DB | |
|
High School
Highland Park |
113 | Not in DB | |
Property History
| DATE: | EVENT: | PRICE: | SOURCE: |
|---|---|---|---|
| 11 Jul, 2008 | Sold | $2,550,000 | MRED MLS |
| 10 May, 2008 | Under contract | $2,600,000 | MRED MLS |
| — | Last price change | $2,700,000 | MRED MLS |
| 10 Jul, 2005 | Listed for sale | $4,700,000 | MRED MLS |
Room Specifics
Total Bedrooms: 6
Bedrooms Above Ground: 6
Bedrooms Below Ground: 0
Dimensions: —
Floor Type: Hardwood
Dimensions: —
Floor Type: Hardwood
Dimensions: —
Floor Type: Hardwood
Dimensions: —
Floor Type: —
Dimensions: —
Floor Type: —
Full Bathrooms: 5
Bathroom Amenities: —
Bathroom in Basement: —
Rooms: Bedroom 5,Bedroom 6,Eating Area,Library,Loft,Mud Room
Basement Description: —
Other Specifics
| 2 | |
| Concrete Perimeter | |
| Concrete,Heated | |
| — | |
| — | |
| 175X243X480X263 | |
| — | |
| — | |
| — | |
| Dishwasher, Refrigerator, Double Oven, Range, Dryer, Disposal | |
| Not in DB | |
| — | |
| — | |
| — | |
| Wood Burning |
Tax History
| Year | Property Taxes |
|---|---|
| 2008 | $15,997 |
Contact Agent
Nearby Similar Homes
Nearby Sold Comparables
Contact Agent
Listing Provided By
Griffith, Grant & Lackie








