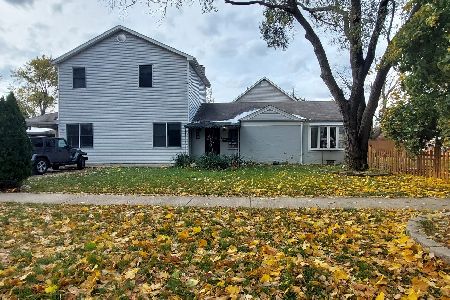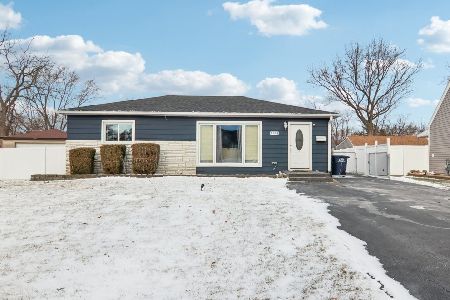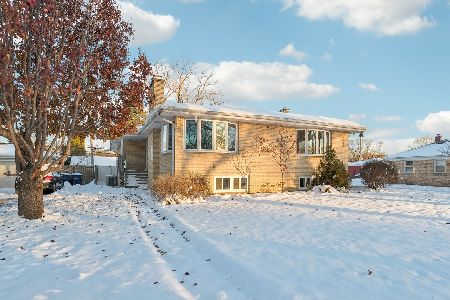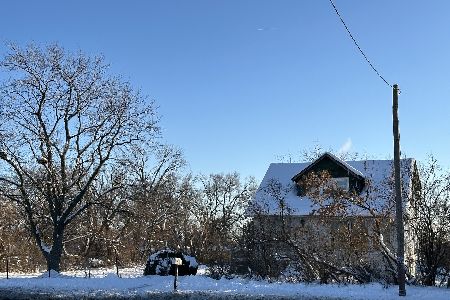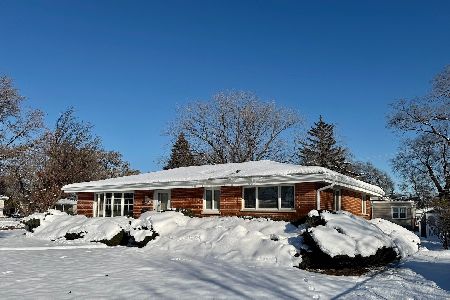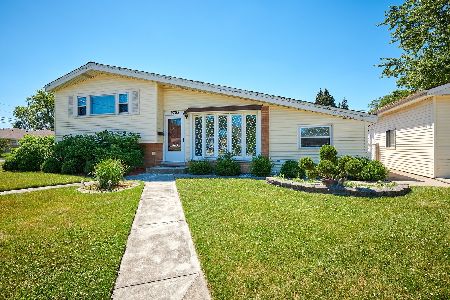2694 Joseph Avenue, Des Plaines, Illinois 60018
$340,000
|
Sold
|
|
| Status: | Closed |
| Sqft: | 1,858 |
| Cost/Sqft: | $178 |
| Beds: | 3 |
| Baths: | 2 |
| Year Built: | 1958 |
| Property Taxes: | $7,820 |
| Days On Market: | 1797 |
| Lot Size: | 0,19 |
Description
Beautiful, recently renovated 3 bedroom split-level in Des Plaines! When you go through the front door you are greeted by an bright, over-sized living room and family room. The dining room is combined with the living room and all have gorgeous refinished hardwoods. The huge galley-style kitchen has plenty of cabinet space, a pantry closet, and all stainless steel appliances including a new stove/oven. There are 3 spacious bedrooms and a full bath upstairs. Downstairs in the lower level you'll find a huge space perfect for an additional family room, game room, home theatre and more. There's a half bath, new vinyl flooring and an electric fireplace on the lower level. Large, fenced-in side yard will be perfect for entertaining or relaxing in the summer. Close to major highways, shopping and more - you don't want to miss this one!
Property Specifics
| Single Family | |
| — | |
| Tri-Level | |
| 1958 | |
| Full,English | |
| — | |
| No | |
| 0.19 |
| Cook | |
| Pleasant Manor | |
| — / Not Applicable | |
| None | |
| Public | |
| Public Sewer | |
| 10995847 | |
| 09332070370000 |
Nearby Schools
| NAME: | DISTRICT: | DISTANCE: | |
|---|---|---|---|
|
Grade School
Orchard Place Elementary School |
62 | — | |
|
Middle School
Iroquois Community School |
62 | Not in DB | |
|
High School
Maine West High School |
207 | Not in DB | |
|
Alternate Junior High School
Algonquin Middle School |
— | Not in DB | |
Property History
| DATE: | EVENT: | PRICE: | SOURCE: |
|---|---|---|---|
| 23 Mar, 2021 | Sold | $340,000 | MRED MLS |
| 20 Feb, 2021 | Under contract | $330,000 | MRED MLS |
| 15 Feb, 2021 | Listed for sale | $330,000 | MRED MLS |























Room Specifics
Total Bedrooms: 3
Bedrooms Above Ground: 3
Bedrooms Below Ground: 0
Dimensions: —
Floor Type: Hardwood
Dimensions: —
Floor Type: Hardwood
Full Bathrooms: 2
Bathroom Amenities: —
Bathroom in Basement: 1
Rooms: Family Room
Basement Description: Finished,Rec/Family Area
Other Specifics
| 2 | |
| — | |
| — | |
| Deck, Storms/Screens | |
| — | |
| 69X127 | |
| Pull Down Stair | |
| None | |
| Vaulted/Cathedral Ceilings, Hardwood Floors | |
| Range, Dishwasher, Refrigerator, Washer, Dryer, Range Hood | |
| Not in DB | |
| Park, Tennis Court(s), Curbs, Street Lights, Street Paved | |
| — | |
| — | |
| Electric |
Tax History
| Year | Property Taxes |
|---|---|
| 2021 | $7,820 |
Contact Agent
Nearby Similar Homes
Nearby Sold Comparables
Contact Agent
Listing Provided By
Redfin Corporation

