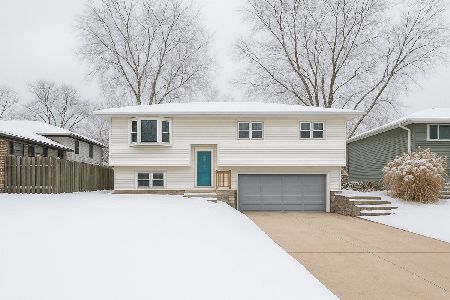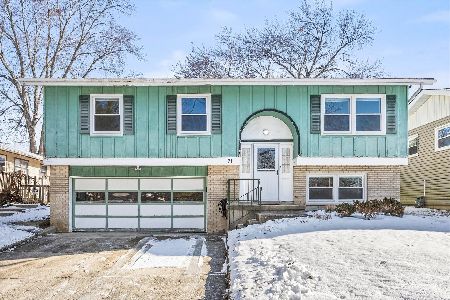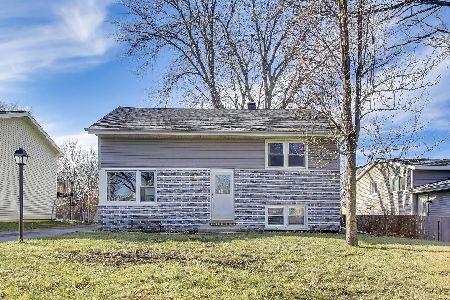26W020 Armbrust Avenue, Wheaton, Illinois 60187
$545,000
|
Sold
|
|
| Status: | Closed |
| Sqft: | 2,539 |
| Cost/Sqft: | $224 |
| Beds: | 4 |
| Baths: | 3 |
| Year Built: | 1992 |
| Property Taxes: | $8,809 |
| Days On Market: | 1385 |
| Lot Size: | 0,20 |
Description
THIS IS HOME! Over 2500 square feet of finished living space including 4 bedrooms, 2.5 baths. The roof and siding were replaced in 2019 for low maintenance. The open flow main level has a bright living room with palladium windows, cathedral ceilings and hardwood floors. The updated kitchen has granite counters, hardwood, stainless steel appliances, large custom cabinets, and an eat-at island. Also featured on the main floor is an updated half bathroom, laundry room, dining room and family room. The family room is carpeted and boasts a beautiful fireplace with great views of the backyard. The 2nd level features 4 large bedrooms. The primary bedroom has a master bathroom en suite with marble countered double sinks, ceramic tile floors, separate shower and whirlpool tub, and walk in closet. Each additional bedroom has a large closet and carpeted floors. Step in to the finished basement boasting rec room, home gym and game room, perfect for an active family! Walking distance to the prairie path and Cosley Zoo. Close to the train, downtown Wheaton, CDH and in the highly rated district 200 schools. Seller is willing to offer a flooring credit.
Property Specifics
| Single Family | |
| — | |
| — | |
| 1992 | |
| — | |
| — | |
| No | |
| 0.2 |
| Du Page | |
| Pleasant Hill | |
| — / Not Applicable | |
| — | |
| — | |
| — | |
| 11378265 | |
| 0507213031 |
Nearby Schools
| NAME: | DISTRICT: | DISTANCE: | |
|---|---|---|---|
|
Grade School
Sandburg Elementary School |
200 | — | |
|
Middle School
Monroe Middle School |
200 | Not in DB | |
|
High School
Wheaton North High School |
200 | Not in DB | |
Property History
| DATE: | EVENT: | PRICE: | SOURCE: |
|---|---|---|---|
| 31 May, 2022 | Sold | $545,000 | MRED MLS |
| 20 Apr, 2022 | Under contract | $569,900 | MRED MLS |
| 18 Apr, 2022 | Listed for sale | $569,900 | MRED MLS |

































Room Specifics
Total Bedrooms: 4
Bedrooms Above Ground: 4
Bedrooms Below Ground: 0
Dimensions: —
Floor Type: —
Dimensions: —
Floor Type: —
Dimensions: —
Floor Type: —
Full Bathrooms: 3
Bathroom Amenities: Whirlpool,Double Sink
Bathroom in Basement: 0
Rooms: —
Basement Description: Finished
Other Specifics
| 2 | |
| — | |
| Asphalt | |
| — | |
| — | |
| 65.6X133.1X65.6X127.8 | |
| — | |
| — | |
| — | |
| — | |
| Not in DB | |
| — | |
| — | |
| — | |
| — |
Tax History
| Year | Property Taxes |
|---|---|
| 2022 | $8,809 |
Contact Agent
Nearby Similar Homes
Nearby Sold Comparables
Contact Agent
Listing Provided By
RE/MAX Suburban








