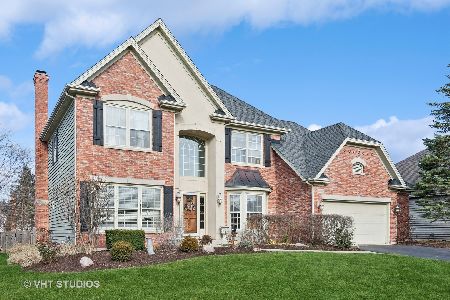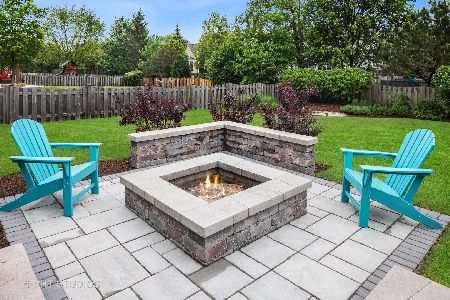26W030 Deerpoint Drive, Wheaton, Illinois 60187
$508,000
|
Sold
|
|
| Status: | Closed |
| Sqft: | 0 |
| Cost/Sqft: | — |
| Beds: | 4 |
| Baths: | 4 |
| Year Built: | 1996 |
| Property Taxes: | $9,702 |
| Days On Market: | 6035 |
| Lot Size: | 0,00 |
Description
This Spacious Brick Front Home Is Designed For Family Living & Entertaining. Its Large Family Room With Brick Fireplace, Built-In Cabinetry, And New Black Walnut Hwf's Is A Favorite Gathering Place. It Then Flows Into The Updated Kit W/SS Appliances And Quartz Counters Which Overlook A Separate Eating Area. Fin Bsmt W/ Sep Rec & Media Areas, Workshop, Fin Bath Accommodates Everyone. "Last One Into The Pool!
Property Specifics
| Single Family | |
| — | |
| Traditional | |
| 1996 | |
| Full | |
| — | |
| No | |
| — |
| Du Page | |
| Wheaton Crossing | |
| 250 / Annual | |
| Other | |
| Lake Michigan | |
| Public Sewer, Sewer-Storm | |
| 07281048 | |
| 0507220012 |
Nearby Schools
| NAME: | DISTRICT: | DISTANCE: | |
|---|---|---|---|
|
Grade School
Sandburg Elementary School |
200 | — | |
|
Middle School
Monroe Middle School |
200 | Not in DB | |
|
High School
Wheaton North High School |
200 | Not in DB | |
Property History
| DATE: | EVENT: | PRICE: | SOURCE: |
|---|---|---|---|
| 24 Sep, 2009 | Sold | $508,000 | MRED MLS |
| 26 Aug, 2009 | Under contract | $529,900 | MRED MLS |
| 24 Jul, 2009 | Listed for sale | $529,900 | MRED MLS |
| 20 Dec, 2011 | Sold | $470,000 | MRED MLS |
| 7 Nov, 2011 | Under contract | $500,000 | MRED MLS |
| — | Last price change | $515,000 | MRED MLS |
| 14 Jun, 2011 | Listed for sale | $550,000 | MRED MLS |
Room Specifics
Total Bedrooms: 4
Bedrooms Above Ground: 4
Bedrooms Below Ground: 0
Dimensions: —
Floor Type: Carpet
Dimensions: —
Floor Type: Carpet
Dimensions: —
Floor Type: Carpet
Full Bathrooms: 4
Bathroom Amenities: Separate Shower,Double Sink
Bathroom in Basement: 1
Rooms: Bonus Room,Breakfast Room,Den,Media Room,Recreation Room,Storage,Utility Room-1st Floor,Workshop
Basement Description: Finished
Other Specifics
| 2 | |
| Concrete Perimeter | |
| Asphalt | |
| Deck, In Ground Pool | |
| Fenced Yard,Landscaped | |
| 75 X 134 | |
| Full,Unfinished | |
| Full | |
| First Floor Bedroom | |
| Double Oven, Microwave, Dishwasher, Refrigerator, Washer, Dryer, Disposal | |
| Not in DB | |
| Sidewalks, Street Lights, Street Paved | |
| — | |
| — | |
| Wood Burning, Attached Fireplace Doors/Screen, Gas Starter |
Tax History
| Year | Property Taxes |
|---|---|
| 2009 | $9,702 |
| 2011 | $10,170 |
Contact Agent
Nearby Sold Comparables
Contact Agent
Listing Provided By
Coldwell Banker Residential






